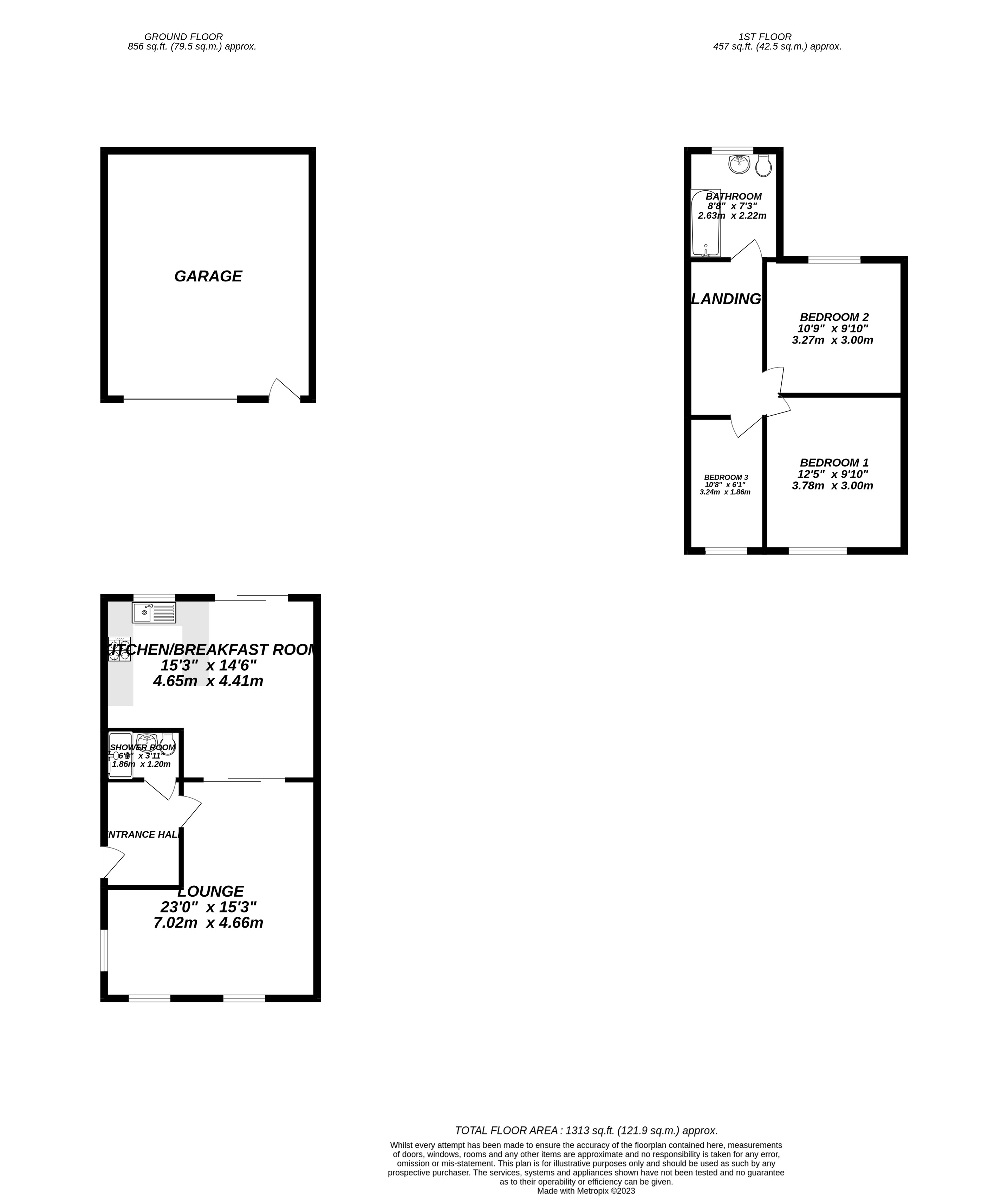Semi-detached house for sale in Ashford Avenue, Hayes, Middlesex UB4
* Calls to this number will be recorded for quality, compliance and training purposes.
Property features
- Spacious Three Bedroom Semi Detached House
- Substantially extended
- Generously sized 'L' shaped living space
- Extensively refurbished
- Rear Garage ideal for conversion to home off and gym.
- Driveway parking
- Large Garden
- Ground floor shower room.
Property description
Overview
Stunning Three Bedroom semi detached house refurbished to a high standard, offering exceptional living space with a 7.02m ‘L’ shaped lounge and 4.65m kitchen/breakfast room, the property has a shower room on the ground floor and three generously sized bedrooms and family bathroom upstairs. To the front is parking for three cars and to the rear is the large rear garage ideal for conversion and garden.
Ashford Avenue is a popular and prime residential road in Hayes and is within close proximity to a variety of different schools, amenities and transport links. Located a short distance to Hayes and Harlington Station (Elizabeth Line) and a short drive away from Southall, Hayes and the A312/A40/M4 corridors and surrounding areas along with Heathrow Airport and Stockley Park.
Council tax band: D
Entrance Hall
Side aspect double glazed window, laminate flooring.
Lounge
A great family room, with front and side aspect double glazed window, 'L' shaped lounge, radiator, t.v aerial point.
Kitchen/Breakfast Room
Rear aspect double glazed window, sliding doors leading to garden, laminate flooring, kitchen area with breakfast bar, sink with drainer, integrated gas hobs and cooker, range of base level and wall mounted units, plumbing for washing machine.
Shower Room
Tiled walls, pedestal wash hand basin, w.c, walk in shower.
Landing
Side aspect double glazed window, radiator.
Bedroom One
Front aspect double glazed window, radiator.
Bedroom Two
Rear aspect double glazed window, radiator.
Bedroom Three
Front aspect double glazed window, radiator.
Family Bathroom
Rear aspect double glazed window, tiled flooring and walls, enclosed bath with shower attachment, w.c, wash hand basin with cupboard under.
Garden
Patio area closest to property with the rest laid to lawn.
Drive
Parking for multiple cars via drive.
Garage
Large brick built garage with electrics. Ideal for conversion.
Property info
For more information about this property, please contact
Christopher Nevill, UB8 on +44 1895 262384 * (local rate)
Disclaimer
Property descriptions and related information displayed on this page, with the exclusion of Running Costs data, are marketing materials provided by Christopher Nevill, and do not constitute property particulars. Please contact Christopher Nevill for full details and further information. The Running Costs data displayed on this page are provided by PrimeLocation to give an indication of potential running costs based on various data sources. PrimeLocation does not warrant or accept any responsibility for the accuracy or completeness of the property descriptions, related information or Running Costs data provided here.
























.png)
