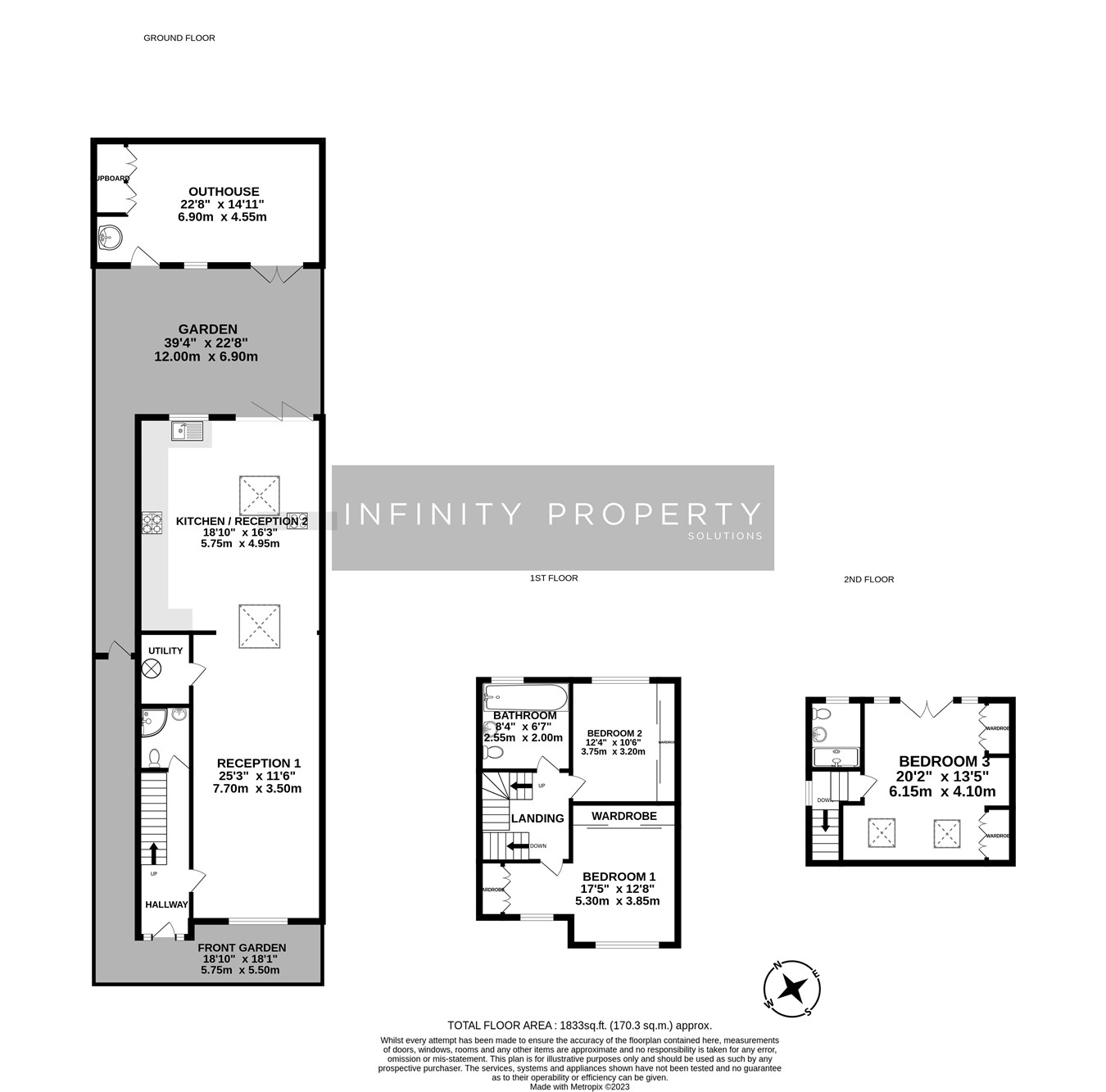Semi-detached house for sale in Uppingham Avenue, Stanmore HA7
* Calls to this number will be recorded for quality, compliance and training purposes.
Property features
- 3 Bedroom Semi -Detached (Share Drive) Property
- 3 Bathrooms
- CCTV & Alarm Set-up
- 3 Double Bedrooms
- Open Plan Kitchen
- Underfloor Heating With Porcelain Tiles
- Utility Room
- Outhouse Used As Office
- Loft conversion with Juliet Balcony & Ensuite
- Keff Ceiling Speakers
Property description
As you step into the residence, you'll immediately notice the spaciousness and elegance that define this abode. The masterfully designed layout comprises two inviting reception rooms, creating the perfect spaces for both casual gatherings and formal entertaining which blends with the heart of this home - an open-plan kitchen.
The kitchen is a culinary haven that seamlessly blends style and functionality. The sleek layout and contemporary design, complete with modern units and stunning quartz worktops that exude opulence. Equipped with an induction and gas wok hob, integrated double oven, dishwasher, InSinkErator, and a convenient hot tap, this kitchen is a chef's delight.
For your convenience, a ground floor shower room and WC provide additional comfort and practicality, making daily routines a breeze. The use of high-quality materials and attention to detail is evident throughout the property, with features such as porcelain tiles with underfloor heating on the ground floor, adding a touch of luxury to your everyday life.
Natural light floods the interiors through two fixed skylights, enhancing the overall ambience and creating an inviting atmosphere. LED-lit bulkheads and kef ceiling speakers further elevate the living experience, ensuring that every corner of the home exudes a sense of sophistication.
The first floor boasts two generously-sized double bedrooms, this home ensures ample space for relaxation and privacy. Ascending to the second floor, you'll discover a loft conversion that has been transformed into a serene haven. This space boasts a Juliet balcony that allows you to soak in the surroundings and an ensuite bathroom, ensuring comfort and convenience.
One of the standout features of this residence is the impressive 6-meter rear extension, providing a seamless transition from indoor to outdoor living. The landscaped garden with a patio beckons you to enjoy outdoor gatherings and relaxation in style. For added security, the property is equipped with CCTV and an alarm system, offering you peace of mind.
An outhouse, which has been thoughtfully repurposed as an office, provides a private space for work or creative pursuits. The anthracite grey double glazing and steel security side door leading to the shared drive demonstrate a commitment to both aesthetics and security.
This remarkable home effortlessly combines modern design, thoughtful functionality, and an abundance of luxurious features. With its well-appointed bedrooms, open-plan living spaces, and meticulously designed kitchen, this property is ready to embrace its new occupants in a world of comfort, style, and sophistication. Don't miss your chance to make this dream home yours. For more info, contact infinity today.
Ground Floor
Front Garden
6.00m x 5.50m (19' 8" x 18' 1")
Reception 1
3.50m x 7.70m (11' 6" x 25' 3")
Kitchen / Recption 2
5.45m x 5.75m (17' 11" x 18' 10")
Bathroom
1.67m x 1.72m (5' 6" x 5' 8")
Utility
1.67m x 2.07m (5' 6" x 6' 9")
Outhouse
6.90m x 4.55m (22' 8" x 14' 11")
Garden
6.90m x 12.00m (22' 8" x 39' 4")
First Floor
Bedroom 1
5.30m x 3.85m (17' 5" x 12' 8")
Bedroom 2
3.20m x 3.75m (10' 6" x 12' 4")
Bathroom
2.00m x 2.55m (6' 7" x 8' 4")
Second Floor
Bedroom 3
4.10m x 6.15m (13' 5" x 20' 2")
En-Suite to Bedroom 3
1.50m x 2.60m (4' 11" x 8' 6")
Property info
For more information about this property, please contact
Infinity Property Solutions, HA3 on +44 20 8115 1823 * (local rate)
Disclaimer
Property descriptions and related information displayed on this page, with the exclusion of Running Costs data, are marketing materials provided by Infinity Property Solutions, and do not constitute property particulars. Please contact Infinity Property Solutions for full details and further information. The Running Costs data displayed on this page are provided by PrimeLocation to give an indication of potential running costs based on various data sources. PrimeLocation does not warrant or accept any responsibility for the accuracy or completeness of the property descriptions, related information or Running Costs data provided here.



































.png)

