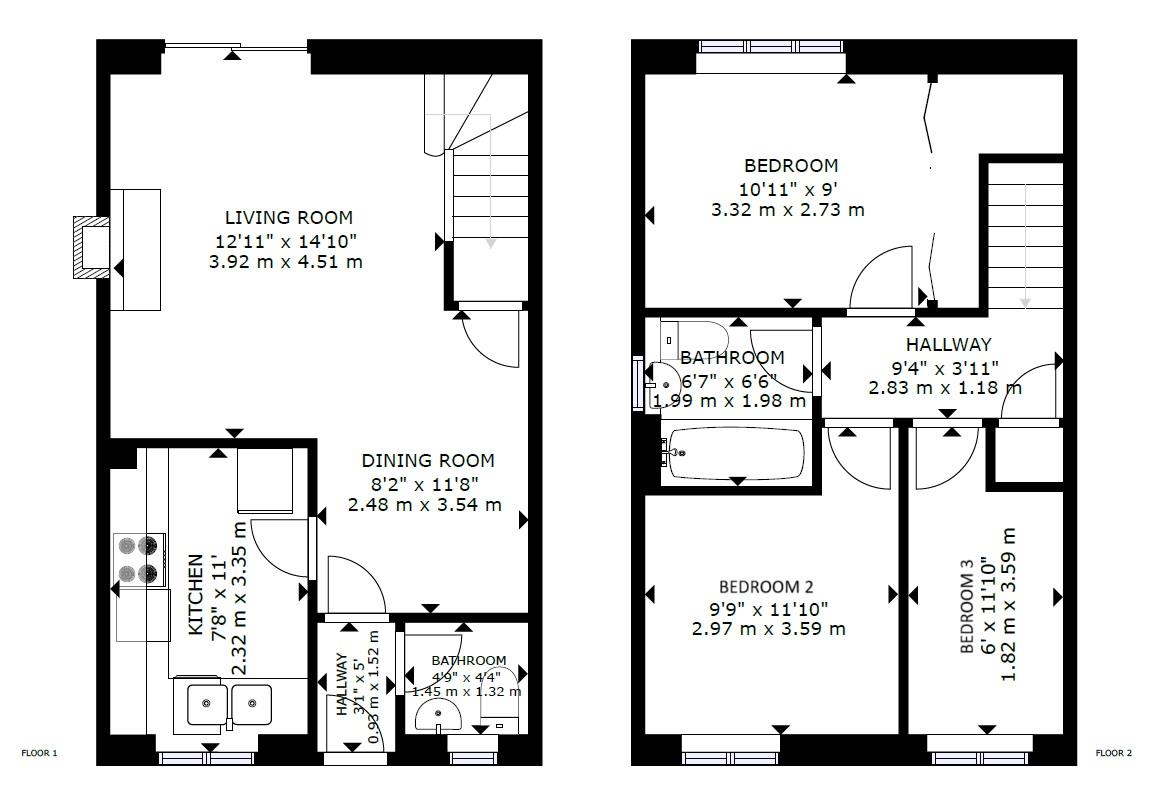Semi-detached house for sale in Orchard Crescent, Nether Alderley, Macclesfield SK10
* Calls to this number will be recorded for quality, compliance and training purposes.
Property features
- Rural location close to Alderley Edge
- Quiet cul-de-sac
- Well-maintained
- Not overlooked with countryside views to rear
- Mature gardens
- Offroad parking
Property description
We are delighted to present this lovely 3 bedroom home in Nether Alderley, situated in a quiet location away from the main roads. Well-maintained with uninterrupted countryside to the rear, the house also benefits from offroad parking for 2 cars and a private garden. An ideal starter home or a delightful home for downsizers, this is definitely not one to be missed. Contact us now for more information or to arrange a viewing.
Don’t forget to take A look at our spectacular 3D virtual tour!
In brief the property comprises: Entrance porch, Lounge, Kitchen, Dining Area, Lounge, guest WC, Landing, 3 bedrooms, family Bathroom. Externally there is an enclosed Rear Garden, front lawn, and offroad parking for 2 cars. Double glazing and central heating throughout.
Nether Alderley is a picturesque village in the heart of the Cheshire countryside, just a short distance from Alderley Edge town with its fantastic range of shops, facilities, schools, and rail link to Manchester and Crewe. Road links to Manchester and the wider motorway network are just a short distance away, yet the village remains peaceful and maintains its rural character.
Entrance Hallway
Feature front door, carpet, radiator, fusebox.
Guest WC
1.45m x 1.32m
WC, pedestal sink, carpet, radiator.
Kitchen
3.35m x 2.32m
Fitted laminated units, laminated wood-effect countertop, part-tiled splashback, laminate floor, integrated oven with induction hob, stainless bowl sink with drainer and mixer-tap, integrated extractor hood, plumbing for washing machine and dish washer, space for freestanding fridge-freezer, boiler,
Dining Area
3.54m x 2.48m max
Carpet, radiator, under-stairs storage.
Lounge
4.51m x 3.92m max
Carpet, radiator, feature gas fireplace, TV and phone points, patio doors to rear garden, stairs to first floor.
Stairs & Landing
Carpet, loft access, airing cupboard with hot water tank.
Bedroom 1
3.32m x 2.73m max
Carpet, radiator, fitted wardrobes, views to rear.
Bedroom 2
3.59m x 2.97m max
Carpet, radiator, front-facing.
Bedroom 3
3.59m x 1.82m max
Carpet, radiator, front-facing.
Bathroom
3 piece including WC, vanity sink with storage, bath with mounted shower head, medicine cabinet, towel-heater, carpet, tiled walls.
External
Front: Offroad parking for two cars, sheltered car port, lawn, gated access to rear, mature hedges.
Rear: Enclosed rear garden including two paved patio areas, lawn and mature shrubbery and hedges, garden shed.
Ample scope for extension subject to approval of the relevant permissions and/or permitted development rights.
Freehold
EPC Grade C
Council Tax Band E
Property info
For more information about this property, please contact
Open House East Cheshire, CW4 on +44 1477 403437 * (local rate)
Disclaimer
Property descriptions and related information displayed on this page, with the exclusion of Running Costs data, are marketing materials provided by Open House East Cheshire, and do not constitute property particulars. Please contact Open House East Cheshire for full details and further information. The Running Costs data displayed on this page are provided by PrimeLocation to give an indication of potential running costs based on various data sources. PrimeLocation does not warrant or accept any responsibility for the accuracy or completeness of the property descriptions, related information or Running Costs data provided here.






























.png)