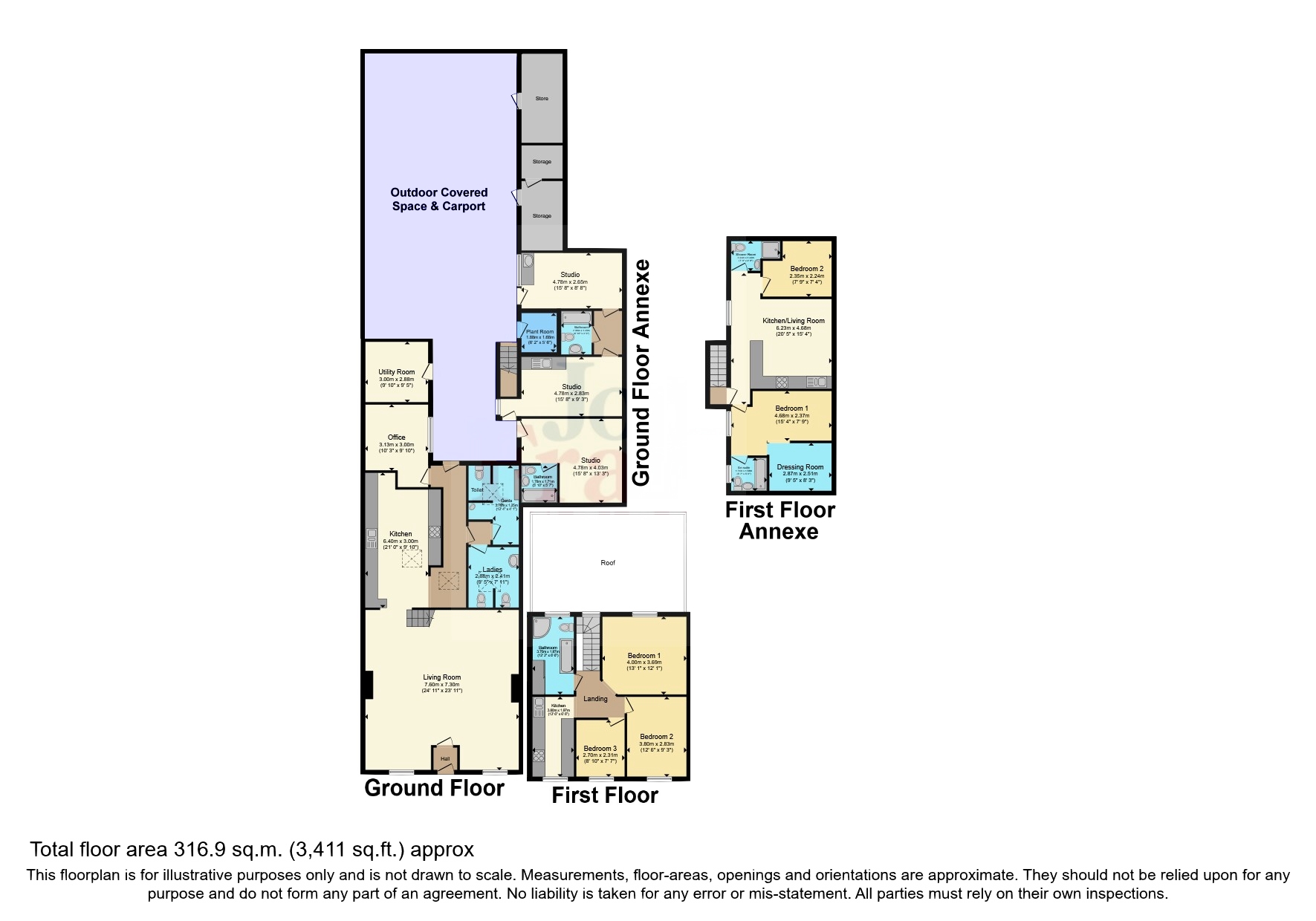Detached house for sale in Stone Street, Llandovery, Carmarthenshire SA20
* Calls to this number will be recorded for quality, compliance and training purposes.
Property description
**please see online video tour as there is so much to see inside this truly unique 3 bedroom property with adjoining 2 bedroom annexe**
32 Stone Street is an impressive property located in the sought-after market town of Llandovery. Formerly The Plough Inn the property benefits from having 3 bedrooms to the main house with a 2 bedroom annexe to the rear as well as a ground floor with 2 rooms with own access and shared modern bathroom. Exterior steps lead to a contemporary open plan 2 bedroom apartment. There are further rooms that could be converted to create more living space or bedrooms to create a truly unique property. The living accommodation in the main house is spacious and flexible with open plan lounge/ dining room, large kitchen, toilet block, utility room and office. The main house has a kitchen upstairs where it was once used as a flat during the pubs former years. This could be converted to a bedroom or another self-contained flat or for fantastic multigenerational living. The possibilities with this unique property are endless!
The property utilises the old beer garden to the rear to create a very interesting covered outdoor space with multiple areas and a large covered yard offering parking for multiple vehicles. In addition are two storage sheds to the side.
As the accommodation has so much to offer we recommend that you also look at the floorplan to get a better idea of the layout.
Ground floor:
Living Room - 24'11" x 23'11"
Kitchen Diner - 21'0" x 9'10"
Office - 10'3" x 9'10"
Utility Room - 9'10" x 9'5"
2 x w/c (original pub toilet block)
Outside Garden area (formerly beer garden)
Large Storage Yard
Studio Flat 1 - 15'8" x 13'3" with bathroom
Studio Flat 2 - 15'8" x 9'3" (sharing bathroom with):
Studio Flat 3 - 15'8" x 8'8" (not completed)
ist floor:
Kitchen - 12'6" x 6'6"
Bedroom 1 - 13'1" x 12'1"
Bedroom 2 - 12'6" x 9'3"
Bedroom 3 - 8'10" x 7'7"
2 x Bedroom appartment:
Open Plan Lounge/Kitchen - 20'5" x 15'4"
Bedroom 1 - 15'4" x 7'9"
Bedroom 2 - 7'9" x 7'4"
Dressing Room - 9'5" x 8'3"
Bathroom
Bathroom - 12'2" x 6'6"
EER Rating - 68
Council Tax Band - B
Property info
For more information about this property, please contact
John Francis - Lampeter, SA48 on +44 1570 429002 * (local rate)
Disclaimer
Property descriptions and related information displayed on this page, with the exclusion of Running Costs data, are marketing materials provided by John Francis - Lampeter, and do not constitute property particulars. Please contact John Francis - Lampeter for full details and further information. The Running Costs data displayed on this page are provided by PrimeLocation to give an indication of potential running costs based on various data sources. PrimeLocation does not warrant or accept any responsibility for the accuracy or completeness of the property descriptions, related information or Running Costs data provided here.

























































.png)

