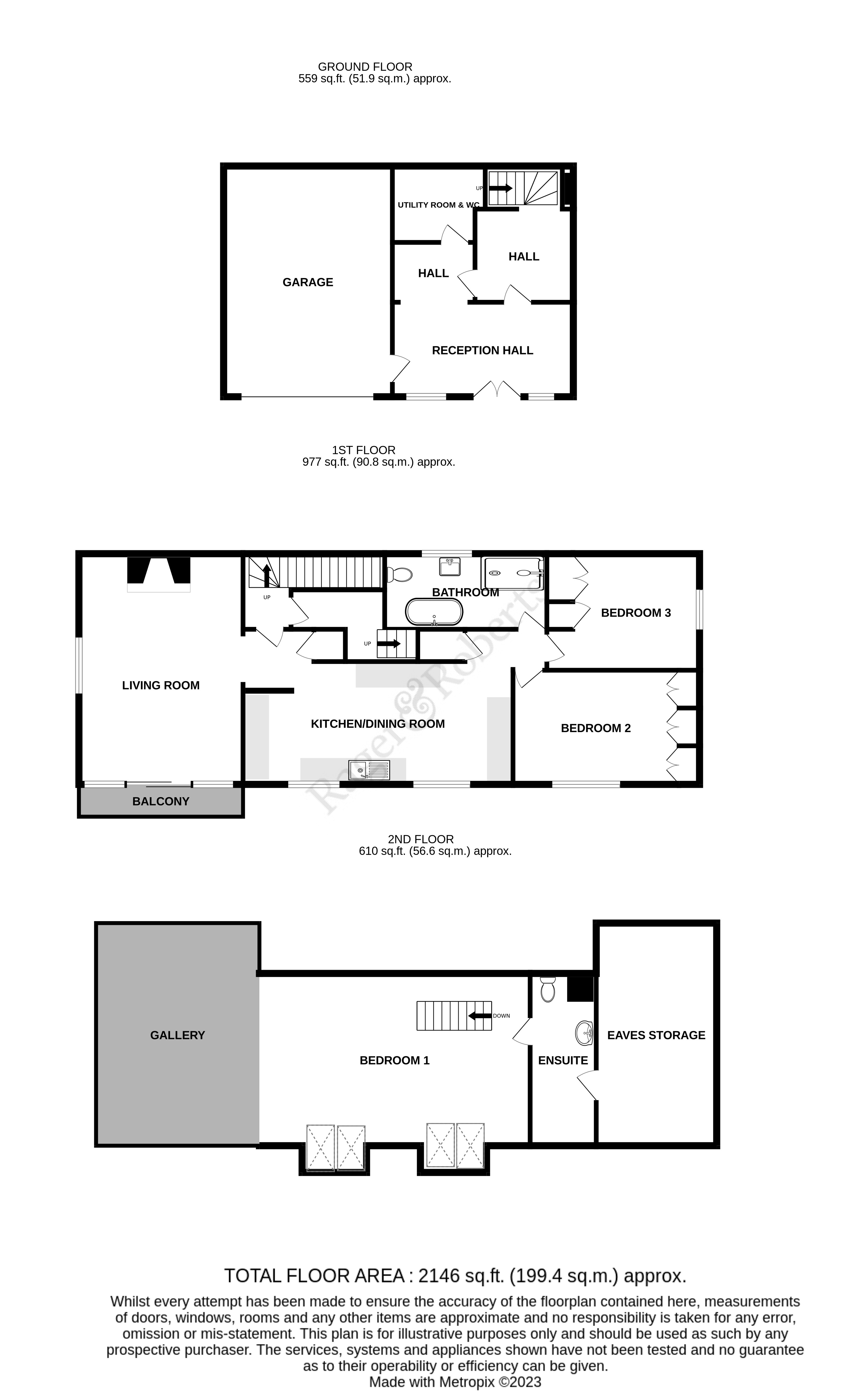Detached house for sale in River Lane, Alfriston, East Sussex BN26
* Calls to this number will be recorded for quality, compliance and training purposes.
Property features
- Large reception hall
- Inner lobby
- Magnificent sitting/dining room with vaulted ceiling
- Balcony
- 22’ x 12’ kitchen/breakfast room
- 3 double bedrooms including a 22' x 11' bedroom/studio room with large separate wc
- Large and luxurious bathroom/wet room with wc
- Gas fired central heating and double glazing
- Store room
- Large integral garage
Property description
Commanding breathtaking views over the Cuckmere Valley to scenic downland countryside – A remarkably spacious and tastefully presented house close to the centre of picturesque Alfriston.
The spacious accommodation is in the form of a maisonette arranged on 3 floors with fine views from the two upper floors and, with its integral garage, occupies most of the building. A fine feature of the accommodation is the large sitting room which, with its beamed and vaulted ceiling, commands fine views to the downs. Only an internal inspection will convey the considerable appeal of this very special property. We understand that there is no onward chain.<br /><br />Stone Court occupies an enviably tucked away location just off Alfriston’s main shopping thoroughfare and commands glorious views from its elevated position. The excellent amenities of this picturesque downland village include the local village store, local popular pubs, as well as gastronomic dining, and the village school. The surrounding scenic countryside of the South Downs National Park offers wonderful recreational opportunity. The coastal towns of Eastbourne and Seaford are easily accessible. There is world class opera at nearby Glyndebourne and rail services to London Victoria and to Gatwick from Berwick Station.
Double Glazed Double Front Doors To
Large Reception Hall
With stone flooring and opening into
Inner Lobby
With stone flooring and door to the
Large Cloakroom/Utility Room
With deep wash basin, low level wc, washing machine and dryer, radiator, stone flooring.
Inner Entrance Hall
With radiator and staircase rising to the First Floor Hall.
Spacious Sitting/Dining Room (6.15m x 4.17m (20' 2" x 13' 8"))
Featuring a beamed and vaulted ceiling and commanding glorious southerly views over the Cuckmere river valley to the South Downs and toward the village church, handsome open fireplace with log burning stove, 2 radiators. The double aspect floods this room with natural light and double glazed sliding casement doors give access to the
Balcony
Which also commands glorious southerly views.
Large Kitchen/Breakfast Room (6.86m x 3.9m (22' 6" x 12' 10"))
Narrowing to 10’ in part and also commanding wonderful views over the valley and toward the parish church, range of Corian style working surfaces with drawers and cupboards below and range of wall cabinets over, inset deep china Villeroy and Boch deep sink unit with drainer and with mixer tap with pull out spray head, Rangemaster Classic 90 double oven with grill and 5 ceran hobs with filter hood over, dishwashing machine, fridge/freezer, 2 built in storage cupboards, radiator, inset ceiling lighting.
Inner Hall
Leading to
Bedroom 1 (4.83m x 2.87m (15' 10" x 9' 5"))
Commanding glorious views to the downs, wall to wall range of glass fronted wardrobe and storage cupboards, radiator.
Bedroom 2 (3.86m x 2.87m (12' 8" x 9' 5"))
View over the river valley to the downs, range of floor to ceiling fitted wardrobes and storage cupboards, radiator.
Spacious And Luxuriously Refitted Bathroom (4.14m x 1.73m (13' 7" x 5' 8"))
With retro styling and view toward the downs, free standing bath with mixer tap and separate shower, wash basin with mixer tap, low level wc, wet room style shower with wall mounted multi jet shower fittings and shower screen, inset ceiling lighting and window.
-
The staircase continues to the Second Floor.
Spacious Bedroom/Studio Room (6.86m x 3.45m (22' 6" x 11' 4"))
Including the stairwell and reducing due to the sloping ceilings, glorious views over the Cuckmere valley toward scenic downland countryside, radiator. The gallery end overlooks the vaulted sitting room, door to
Large En Suite wc
With wash basin set into a period style surround with cabinet below, door to storage space.
Outside
There is a small patio style garden adjacent to the westerly elevation of the property
Large Integral Garage (5.9m x 4.27m (19' 4" x 14' 0"))
Excluding the depth of the wide recess and with electronically operated door, power and light points, wall mounted Worcester gas fired boiler and internal door to the reception hall.
Property info
For more information about this property, please contact
Rager & Roberts, BN21 on +44 1323 916782 * (local rate)
Disclaimer
Property descriptions and related information displayed on this page, with the exclusion of Running Costs data, are marketing materials provided by Rager & Roberts, and do not constitute property particulars. Please contact Rager & Roberts for full details and further information. The Running Costs data displayed on this page are provided by PrimeLocation to give an indication of potential running costs based on various data sources. PrimeLocation does not warrant or accept any responsibility for the accuracy or completeness of the property descriptions, related information or Running Costs data provided here.

































.png)