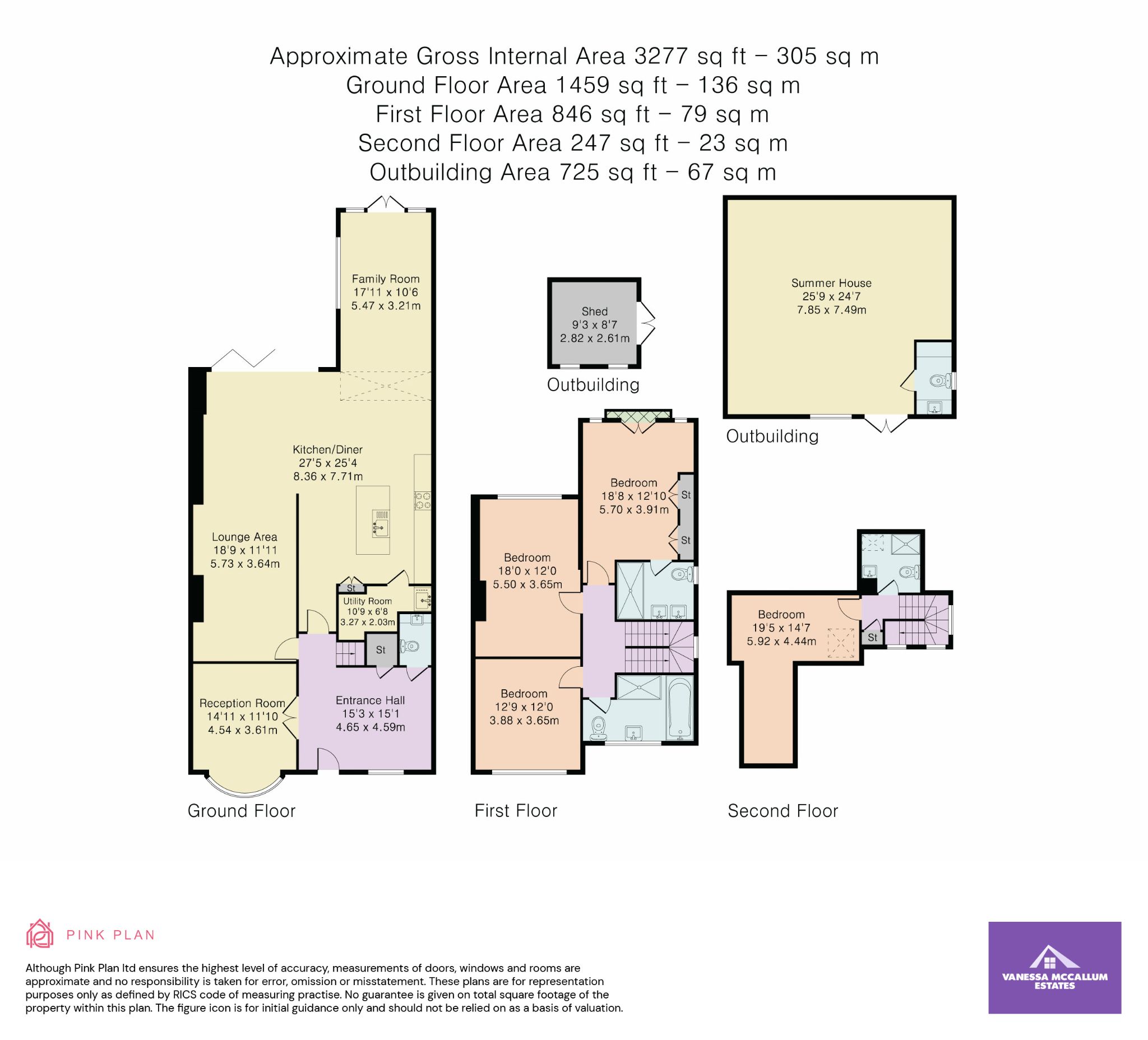Semi-detached house for sale in The Walk, Potters Bar EN6
* Calls to this number will be recorded for quality, compliance and training purposes.
Property features
- 4 bedroom semi detached family home
- 4 reception, 3 bathrooms
- Extensive refurbishment and extensions throughout
- Superb open-plan kitchen/diner to the rear
- Summer house with cloakroom and shower
- Ev charger
- Sought after location, close to all amenities
- Approx 125ft south facing rear garden
- Off street parking
Property description
Description
An absolutely stunning 4 bedroom 3 bathroom semi-detached family home situated in this sought after location close to all amenities. The current owners have done extensive refurbishment and extensions throughout. The accommodation is set out on 3 levels and has over 2,500 sq ft internally. There is a superb open plan kitchen/diner to the rear with a vaulted family room off this. The kitchen is ?Schmidt', with ceramic working tops. The rear garden is south facing and approx. 125ft and features a 725ft square summer house with wc and shower. This property can only be appreciated with an internal viewing.
Accommodation Comprising
Features
Description
An absolutely stunning 4 bedroom 3 bathroom semi-detached family home situated in this sought after location close to all amenities. The current owners have done extensive refurbishment and extensions throughout. The accommodation is set out on 3 levels and has over 2,500 sq ft internally. There is a superb open plan kitchen/diner to the rear with a vaulted family room off this. The kitchen is ?Schmidt', with ceramic working tops. The rear garden is south facing and approx. 125ft and features a 725ft square summer house with wc and shower. This property can only be appreciated with an internal viewing.
Accommodation
Ground floor -
Large reception hallway
front reception room
guest cloakroom
lounge
kitchen/diner
utility room
family room
first floor -
3 bedrooms (one with en-suite and juliet balcony)
Family bathroom
second floor -
Bedroom and shower room.
Exterior -
Approx 125ft south facing rear garden
Off street parking for several vehicles
Summer house with cloakroom and shower room
Location
The Walk is an extremely convenient location. The mainline railway station (Kings Cross/Moorgate) is a short walk away as are Tesco's and Sainsbury's supermarkets, local shops and Ladbrooke Primary School. The M25 and A1(M) are only a short drive away.
Local Authority
Hertsmere Council.
Services
Mains Drainage.
Council Tax Band F
Car charging point fitted which will charge cars directly from the solar panels during the day at no cost
Ground floor underfloor heating heatmizer
First/second underfloor heating
Viewing
Strictly by appointment via Vanessa Mccallum Estates.
Important Information Concerning These Particulars
None of the statements contained in these particulars are to be relied on as statements of fact. Any areas, measurements or distances are approximate and are only a guide. We have not tested any equipment, appliances or services to the property. Applicants must satisfy themselves by inspection or otherwise. These particulars do not form part of any contract.
Anti Money Laundering
Due to Money Laundering Regulations, all purchasers and vendors are now legally obliged to provide formal identification from any person(s) wishing to purchase/sell a property through Vanessa Mccallum Estates Ltd. You need to provide us with the following documents:
* One form of photographic identification (i.e. Passport, Photocard Driving Licence, National Identity Card)
* A recent document identifying your postal address (eg. Utility Bill, Bank Statement, Mortgage Statement, Council Tax Bill).
Property info
For more information about this property, please contact
Vanessa Mccallum Estates, EN6 on +44 1707 800389 * (local rate)
Disclaimer
Property descriptions and related information displayed on this page, with the exclusion of Running Costs data, are marketing materials provided by Vanessa Mccallum Estates, and do not constitute property particulars. Please contact Vanessa Mccallum Estates for full details and further information. The Running Costs data displayed on this page are provided by PrimeLocation to give an indication of potential running costs based on various data sources. PrimeLocation does not warrant or accept any responsibility for the accuracy or completeness of the property descriptions, related information or Running Costs data provided here.




































.png)
