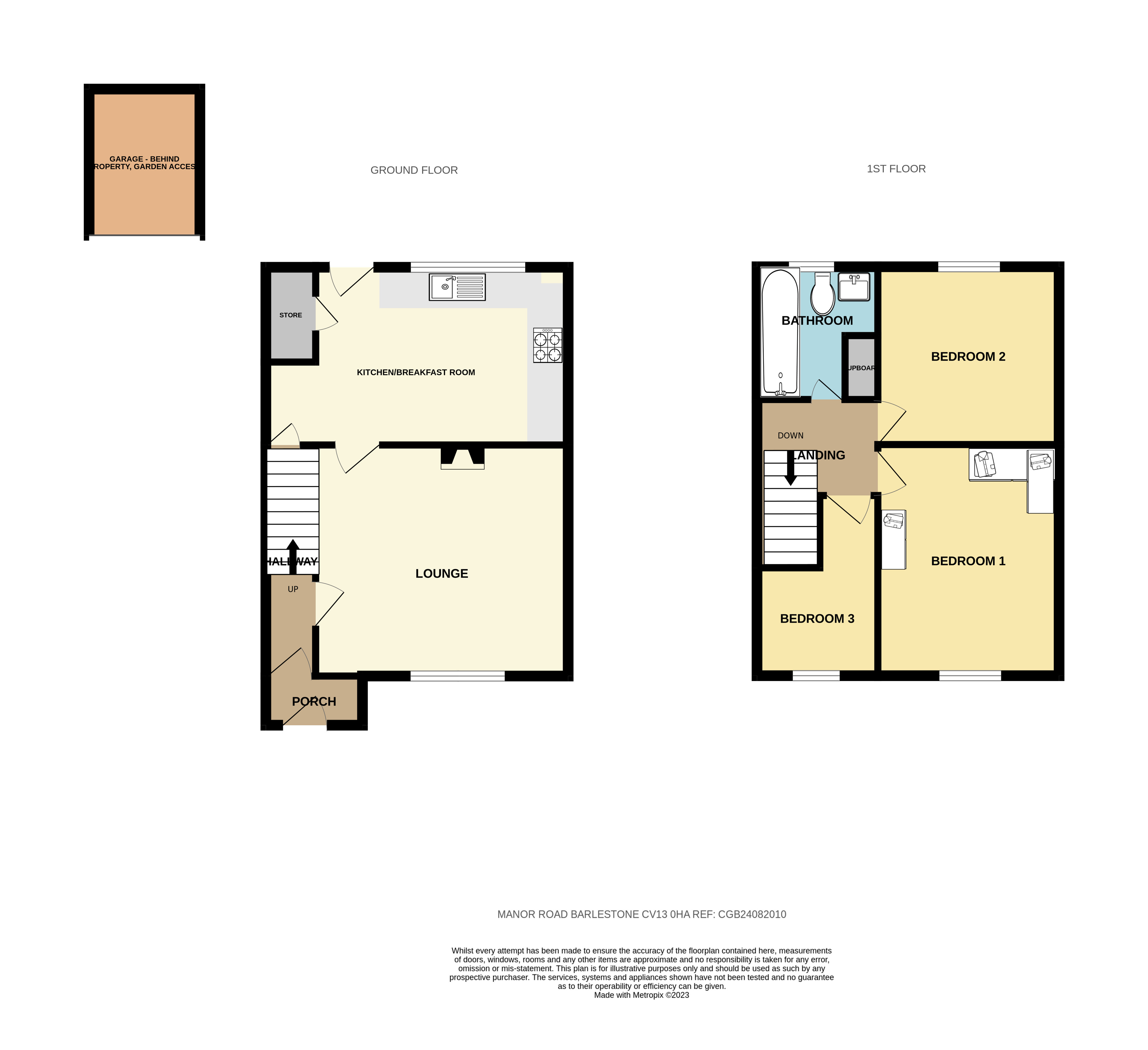Semi-detached house for sale in Manor Road, Barlestone, Nuneaton CV13
* Calls to this number will be recorded for quality, compliance and training purposes.
Property features
- No upward chain
- Viewings available now
- Three bedrooms
- Fitted wardrobes
- Front and rear gardens
- Off road parking and garage to rear
- Would make a great first home!
- Gas central heating and fully double glazed
- Video tour available
Property description
* no chain *Fantastic area, quiet spot and a garage! What more could you want? A good sized three bedroom home ready to go, In brief there is, Entrance hall, Lounge, Kitchen/Diner, Family bathroom and three bedrooms. We also have the added benefit of low maintenance front and rear gardens, with the bonus of having a garage where access is through the rear garden.
Description Charming 3-Bedroom Semi-Detached Home in Barlestone – No Upward Chain
Welcome to Your Perfect Haven
Nestled in the picturesque village of Barlestone, this enchanting 3-bedroom semi-detached home offers a wonderful opportunity for comfortable living, presenting itself without the burden of an upward chain. Boasting a tranquil setting, convenient amenities, and spacious interiors, this property is a true gem awaiting your personal touch.
As you approach this charming residence, you'll be captivated by its quintessential English design. The classic build, framed by a lush front garden, exudes a welcoming atmosphere. Step through the inviting entrance and discover a harmonious blend of contemporary convenience and timeless elegance.
The heart of the home is the generous living room that bathes in natural light, creating an inviting ambiance for relaxation and gatherings. Adjoining is the dining area, seamlessly flowing into the well-appointed kitchen/diner. This culinary haven boasts ample storage, and a functional layout, making it a joy to create culinary delights.
Up the staircase, you'll find three tranquil bedrooms, each offering a serene retreat for restful nights. The master bedroom is a true highlight, featuring ample space and a serene view of the surroundings. The additional bedrooms offer versatility – ideal for accommodating a growing family, setting up a home office, or crafting a hobby space.
Step through the rear door from the kitchen area onto the private rear garden. This outdoor oasis presents an ideal setting for al fresco dining, gardening, or simply unwinding amidst nature's beauty. The garden offers a blend of open space and carefully tended greenery, catering to both relaxation and recreation.
No Upward Chain
A distinctive advantage of this property is the absence of an upward chain, ensuring a smooth and expedited process for the lucky new owners. Move-in at your convenience and embark on this new chapter of your life without delay.
Location:
Barlestone's Allure
Situated in the highly sought-after village of Barlestone, this residence enjoys the best of both worlds – a serene retreat from the hustle and bustle, yet with easy access to essential amenities. The village offers local shops, schools, and recreational facilities, creating a close-knit community environment.
Connectivity and Convenience
The property's strategic location provides excellent connectivity to nearby towns and cities, including Leicester, Nuneaton, and Hinckley, via major road networks. Whether for work or leisure, you'll find that your daily journeys are streamlined and efficient.
Porch
lounge 12' 9" x 13' 9" (3.9m x 4.2m) Good size Lounge which leads to the Kitchen/Breakfast room, carpeted, fireplace, large window.
Kitchen/breakfast room 9' 10" x 17' 0" (3m x 5.2m) Farmhouse style kitchen with plenty of cupboard space, two separate store cupboards, door leading to the rear garden, large window and vinyl flooring.
Bathroom 5' 10" x 7' 10" (1.8m x 2.4m) Top of the stairs to the rear of the property, bath with shower over, toilet and wash hand basin, also the added benefit of airing cupboard where the combi boiler sits.
Bedroom one (front) 12' 9" x 9' 10" (3.9m x 3m) Largest of the three bedrooms located to the front of the house with fitted wardrobes and is carpeted.
Bedroom two (rear) 9' 10" x 9' 2" (3m x 2.8m) Located to the rear of the property, good size double bedroom that is carpeted.
Bedroom three 9' 10" x 6' 10" (3m x 2.1m) Positioned to the front of the house and is the smallest of the three but still a good size bedroom for a third.
Property info
For more information about this property, please contact
Tranquility Homes Ltd, LE7 on +44 116 484 9936 * (local rate)
Disclaimer
Property descriptions and related information displayed on this page, with the exclusion of Running Costs data, are marketing materials provided by Tranquility Homes Ltd, and do not constitute property particulars. Please contact Tranquility Homes Ltd for full details and further information. The Running Costs data displayed on this page are provided by PrimeLocation to give an indication of potential running costs based on various data sources. PrimeLocation does not warrant or accept any responsibility for the accuracy or completeness of the property descriptions, related information or Running Costs data provided here.































.png)

