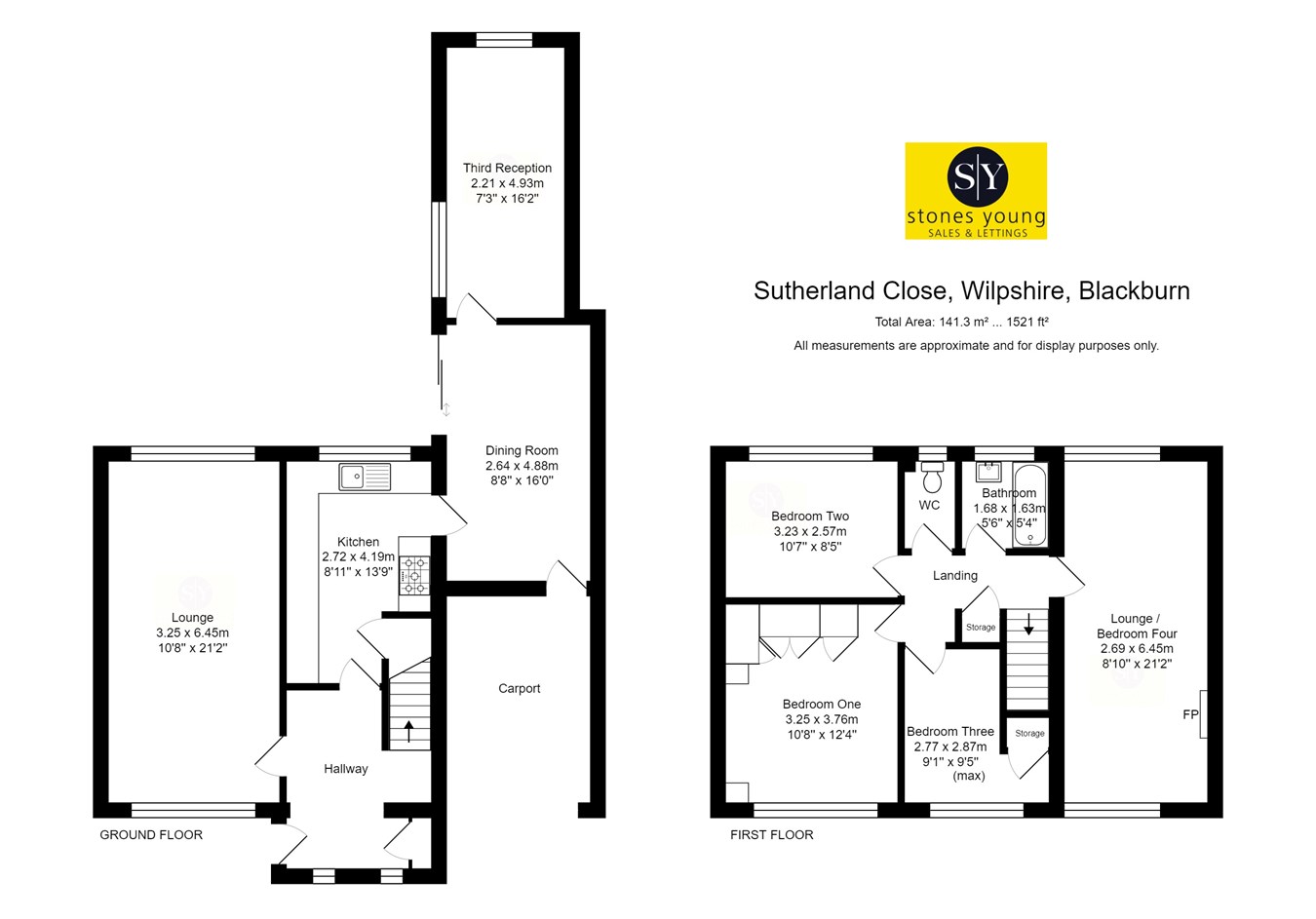Semi-detached house for sale in Sutherland Close, Wilpshire, Blackburn BB1
* Calls to this number will be recorded for quality, compliance and training purposes.
Property features
- Three Reception Rooms
- Driveway Parking & Car Port
- Manicured Gardens
- Ribble Valley Location
- Immaculately Presented Property
- Freehold Tenure
- Four Bedroom Semi Detached Family Home
Property description
Upon entering this spacious and luxurious home, you are greeted with a warm and inviting atmosphere. The property has been tastefully decorated throughout the ground floor comprises of a spacious entrance hall, which leads to the shaker style kitchen where it has space for freestanding/under counter appliances and benefits from ample storage space. The dining area is bright and airy and comfortably fits bespoke dining furniture. The family room is the perfect place to relax and unwind, with a feature electric fire with marble hearth and surround. Completing the ground floor is a further reception room which has had a re roof in 2019. On the first floor off the landing you will find the principal bedroom which has fitted furnishings along with a further double bedroom and a good sized single bedroom. The current owner has a further sitting room on this floor however, it could be changed into a bedroom with an en suite bathroom. The final addition to the first floor is there bathroom which comprises of a two piece in white with shower over bath and a separate WC.
The property is a credit to it's current owner who has lived here since for the past 47 years and has carried out some recent home improvements including new kitchen, bathroom, WC, windows and re wired in the last 4 years.
This attractive property offers driveway parking and a well maintained garden to the front. To the rear, you'll discover a delightful laid to lawn garden with a flagged patio area, offering the ideal space for outdoor dining! The garden is bordered by mature trees and hedges, providing privacy to the home. Wilpshire is an enviable location due to being within the catchment area to excellent schools, a children's play park just a stones throw away, as well as being just a short journey into the beautiful village of Whalley. You'll enjoy family run restaurants such as the Bonny Inn and stunning local walks nearby. Internal viewing is highly advised for this admirable home.
Ground Floor
Hallway
Carpet flooring, stairs to first floor, x2 double glazed upvc windows and front door, storage cupboards one housing the boiler, panel radiator, phone point.
Lounge
21' 02" x 10' 08" (6.45m x 3.25m)
Carpet flooring, ceiling coving, electric fire with marble hearth and surround, x2 panel radiators, TV point, phone point.
Kitchen
13' 09" x 8' 11" (4.19m x 2.72m)
Range of fitted wall and base units with contrasting work surfaces, tiled splash backs, x5 ring gas cooker, sink and drainer, plumbed for washing machine, space for tumble dryer, under counter lights, storage cupboard, double glazed upvc window, panel radiator.
Dining Room
16' 00" x 8' 08" (4.88m x 2.64m)
Carpet flooring, ceiling coving, patio doors leading onto patio area, composite door leading to car port, panl radiator.
Third Reception Room
16' 02" x 7' 03" (4.93m x 2.21m)
Carpet flooring, ceiling coving, x2 double glazed upvc windows, panel radiator.
First Floor
Landing
Carpet flooring, loft access which has a ladder and it is boarded with a light, storage.
Lounge/Bedroom Four
21' 02" x 8' 10" (6.45m x 2.69m)
Carpet flooring, ceiling coving, electric fire with marble hearth and surround, x2 double glazed upvc windows, panel radiator.
Bedroom One
12' 04" x 10' 08" (3.76m x 3.25m)
Double bedroom with carpet flooring, fitted wardrobes, panel radiator.
Bedroom Two
10' 07" x 8' 05" (3.23m x 2.57m)
Double bedroom with carpet flooring, panel radiator.
Bedroom Three
9' 05" x 9' 01" (2.87m x 2.77m)
Single bedroom with carpet flooring, storage cupboard, panel radiator.
Bathroom
5' 06" x 5' 04" (1.68m x 1.63m)
Carpet flooring, two piece in white with shower over bath, vanity unit, tiled splash backs, panel radiator, frosted double glazed upvc window.
WC
3' 01" x 5' 05" (0.94m x 1.65m)
Carpet flooring, wc in white, tiled floor to ceiling, frosted double glazed upvc window.
Property info
For more information about this property, please contact
Stones Young Estate and Letting Agents, Blackburn, BB1 on +44 1254 789979 * (local rate)
Disclaimer
Property descriptions and related information displayed on this page, with the exclusion of Running Costs data, are marketing materials provided by Stones Young Estate and Letting Agents, Blackburn, and do not constitute property particulars. Please contact Stones Young Estate and Letting Agents, Blackburn for full details and further information. The Running Costs data displayed on this page are provided by PrimeLocation to give an indication of potential running costs based on various data sources. PrimeLocation does not warrant or accept any responsibility for the accuracy or completeness of the property descriptions, related information or Running Costs data provided here.





























.png)