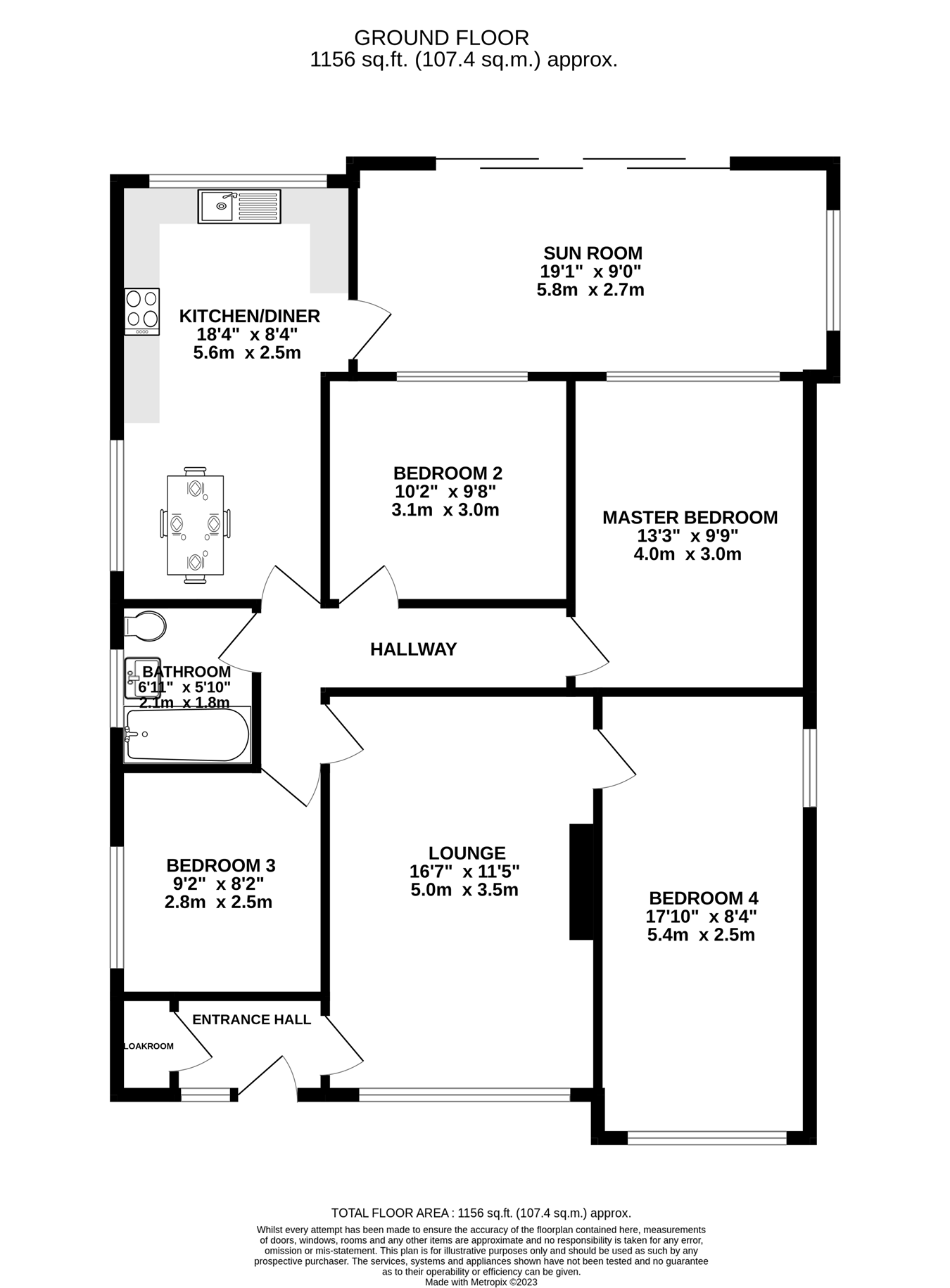Detached bungalow for sale in St Marys Drive, Langho, Blackburn BB6
* Calls to this number will be recorded for quality, compliance and training purposes.
Property features
- Enviable position in Langho
- Recently Renovated to a High Standard
- Four Bedroom True Bungalow
- Stunning Sun Room Overlooking the Garden
- Excellently Positioned in Langho
- Walking Distance to Bus Stop and Train Station
- Four Double Bedrooms
- Re-rendered Three Years Ago
- Not on a Water Meter
Property description
The property comprises an entrance hall with ample space for storage which leads to the bright and airy lounge which is located ideally at the front of the property to enjoy the tranquility of St Mary's Drive. The enviable kitchen diner is sat at the back of the property enjoying the views of the rear garden. There is space for a dining table and all appliances are tidily integrated ensuring a fresh and contemporary feel. Sat adjacent is the recently converted sunroom which is a stunning and versatile room spanning the width of the property which could be used as an additional lounge, dining room entertaining space, or even a hobby room. As the property is a true bungalow, the four bedrooms also present versatile spaces to suit the needs of any owner. All bedrooms are double rooms which means they would suit a large family or have the option to use as dressing rooms, offices, additional living rooms or games room.
To the front of the property, there is ample parking off street parking in the way of a driveway to the front suitable for two vehicles. The front garden is turfed with a boarder of chippings, giving a fresh yet low maintenance appearance. Access can be gained to the rear from the right hand side gate where you are presented with a large, south facing garden Currently presented as a blank canvas, it has a large patio, ideal for entertaining while keeping plenty of lawn and mature shrubs. A lot be achieved at the rear and would be easily made to suit your own needs.
Ground Floor
Vestibule
Laminate flooring, composite front door, storage cupboard housing boiler
Lounge
16' 07" x 11' 05" (5.05m x 3.48m)
Laminate flooring, ceiling coving, gas fire with marble hearth and surround, uPVC double glazed window, TV point
Bedroom 4/Additional Reception Room
14' 10" x 07' 10" (4.52m x 2.39m)
Carpet flooring, two uPVC double glazed windows, panel radiator.
Kitchen
18' 07" x 08' 04" (5.66m x 2.54m)
Range of fitted wall and base units with contrasting worksurfaces, tiled flooring, four ring electric hob, double oven, integral microwave, fridge freezer, dishwasher, extractor fan, stainless steel sink and drainer, tiled splashbacks, space for tumble dryer, two uPVC double glazed windows, panel radiator
Orangery/Sunroom
19' 01" x 09' 00" (5.82m x 2.74m)
Vinyl flooring, bifolding doors leading to patio
Bedroom 1
13' 03" x 09' 09" (4.04m x 2.97m)
Carpet flooring, single glazed wooden window, panel radiator
Bedroom 2
10' 02" x 09' 08" (3.10m x 2.95m)
Laminate flooring, single glazed wooden window, panel radiator
Bedroom 3
09' 02" x 08' 02" (2.79m x 2.49m)
Laminate flooring, uPVC double glazed window, panel radiator
Bathroom
06' 06" x 05' 00" (1.98m x 1.52m)
Three piece suite in white with mainsfed shower over bath, wc and sink, tiled flooring, tiled floor to ceiling, vanity unit, ceiling spotlights, heated towel radiator, uPVC double glazed frosted window
Property info
For more information about this property, please contact
Stones Young Estate and Letting Agents, Blackburn, BB1 on +44 1254 789979 * (local rate)
Disclaimer
Property descriptions and related information displayed on this page, with the exclusion of Running Costs data, are marketing materials provided by Stones Young Estate and Letting Agents, Blackburn, and do not constitute property particulars. Please contact Stones Young Estate and Letting Agents, Blackburn for full details and further information. The Running Costs data displayed on this page are provided by PrimeLocation to give an indication of potential running costs based on various data sources. PrimeLocation does not warrant or accept any responsibility for the accuracy or completeness of the property descriptions, related information or Running Costs data provided here.




























.png)