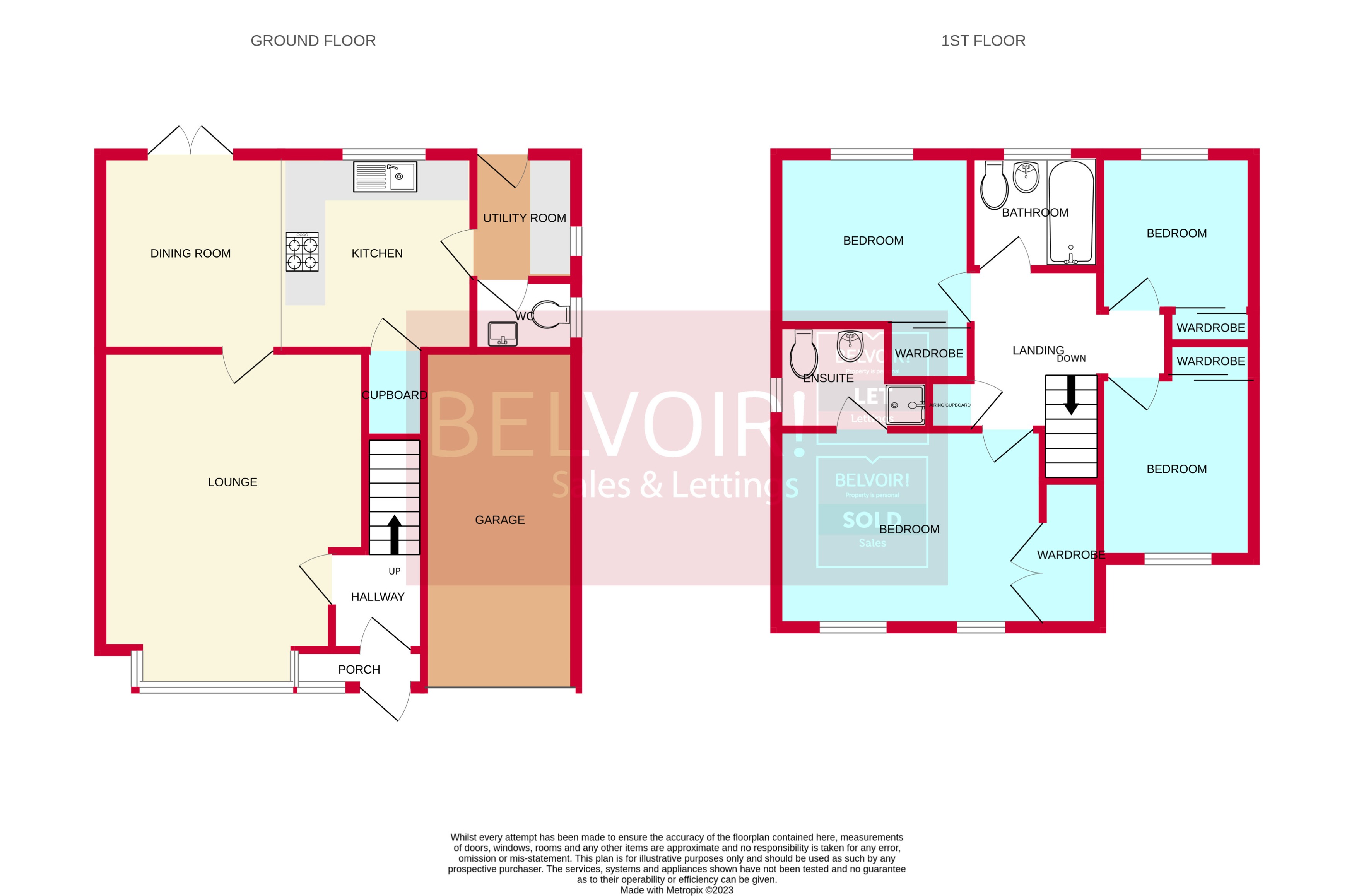Detached house for sale in Asquith Drive, Heath Hayes, Cannock WS11
* Calls to this number will be recorded for quality, compliance and training purposes.
Property features
- Immaculately presented detached home
- Four spacious bedrooms all with built in wardrobes
- Paved driveway for at least three vehicles
- Brand new high specification kitchen
- Open plan kitchen and dining space
- Utility Room
- Spacious enclosed rear garden
- Cul de sac location
- Easy access to Cannock town centre and Cannock Chase aonb
- A must see family home!
Property description
Belvoir welcome you to this exquisite property located on Asquith Drive, nestled within the serene confines of a charming cul-de-sac in Cannock. This immaculate home offers a seamless blend of comfort and style, boasting a range of modern amenities.
On the ground floor is the porch and entrance hallway leading to the sophisticated living room offering a south-facing bay window and coal effect fireplace. Moving onto the open-plan kitchen/diner and there showcases a brand new kitchen with a variety of high-quality fitted appliances. The utility room and downstairs W/C add functional convenience to the layout.
Upstairs are four spacious bedrooms, each adorned with built-in wardrobes, meaning storage is never a concern. The master bedroom features an en-suite for added privacy and comfort. The family bathroom further exemplifies the property's attention to detail with a beautiful vanity, tiled walls and bath with overhead shower.
Outside, a driveway offers parking convenience while the garden provides a tranquil outdoor space. The location is truly exceptional, offering proximity to both Cannock Town Centre and the captivating Cannock Chase Area of Outstanding Natural Beauty.
This property on Asquith Drive is a rare gem, combining modern elegance with practicality in an idyllic location. Don't miss the opportunity to make it your own.
Entrance Porch
With plenty of shoe and coat storage, with access to main property front door.
Hallway
Providing access to stairs, living room and entrance porch with wooden flooring and a radiator to side.
Living Room (4.97m x 4.01m (16'4" x 13'2"))
A spacious living room with a double glazed bay window to front, a feature gas fireplace to side, wooden flooring, a radiator to front and providing access to dining room.
Open Plan Kitchen And Dining Room (5.69m x 2.93m (18'8" x 9'7"))
A real bespoke feature to the home, the high specification kitchen was recently fitted only months ago and offers a range of matching wall and base units, roll top wooden work surfaces, a sink bowl and drainer with mixer tap, induction hob points, integrated fridge/freezer, integrated Zanussi oven and microwave, integrated wine cooler, feature spotlights, wooden flooring throughout and access to utility room and under stairs storage. The dining area offers plentiful space for relevant dining furniture with double glazed French patio doors leading to rear garden. The room accommodates a radiator to front and side and a further double glazed window to rear.
Utility Room (1.90m x 1.68m (6'2" x 5'6"))
Matching the kitchen, the brand new utility room offers matching wall and base storage units, wooden roll top work surfaces, wooden flooring, a radiator to side, a double glazed window, housing modern boiler and with a door to rear garden and WC.
WC
With a low level flush WC, hand sink basin, part tiling to splashback and part tiled walls, a radiator to rear and a double glazed obscured glass window.
Landing
A sizeable landing with access to four bedrooms, family bathroom and loft space access.
Bedroom One (4.01m x 2.96m (13'2" x 9'8"))
A very sizeable main bedroom with a panelled feature wall, two double glazed windows to front, a radiator to side, large built in walk in style wardrobe space and access to en suite.
En Suite
With a low level flush WC, hand sink basin with vanity storage units surroudning, tiled flooring, part tiled walls, a shower cubicle with electric power shower over, a heated towel rail and a double glazed obscured glass window to side.
Bedroom Two (2.82m x 2.85m (9'4" x 9'5"))
Another well sized double bedroom with a double glazed window to rear and radiator with a built in wardrobe to front.
Bedroom Three (2.42m x 2.33m (7'11" x 7'7"))
Again with built in wardrobe space, a double glazed window to front and radiator.
Bedroom Four (2.20m x 2.63m (7'2" x 8'7"))
Far from a traditionally sized 'box-room' the fourth bedroom again offers a built in wardrobe and a double glazed window and radiator to the property rear.
Bathroom (1.98m x 1.86m (6'6" x 6'1"))
An immaculate bathroom suite with a low level flush WC, hand sink basin with vanity storage units surrounding, a bath/shower cubicle with electric power shower over, part tiled walls, a heated towel rail and an obscured double glazed window to the property rear.
Garage
With up and over door and plenty of scope for a future property extension.
Externally
To the property front is a large paved driveway accommodating space for at least three vehicles with side gate access to rear garden. To the property rear can be found a paved patio area, a tiered lawned area and paved patio to side accommodating hot tub, BBQ entertainment area and with bar style summerhouse ideal for a warm evening!
For more information about this property, please contact
Belvoir - Cannock, WS11 on +44 1543 748962 * (local rate)
Disclaimer
Property descriptions and related information displayed on this page, with the exclusion of Running Costs data, are marketing materials provided by Belvoir - Cannock, and do not constitute property particulars. Please contact Belvoir - Cannock for full details and further information. The Running Costs data displayed on this page are provided by PrimeLocation to give an indication of potential running costs based on various data sources. PrimeLocation does not warrant or accept any responsibility for the accuracy or completeness of the property descriptions, related information or Running Costs data provided here.



































.png)
