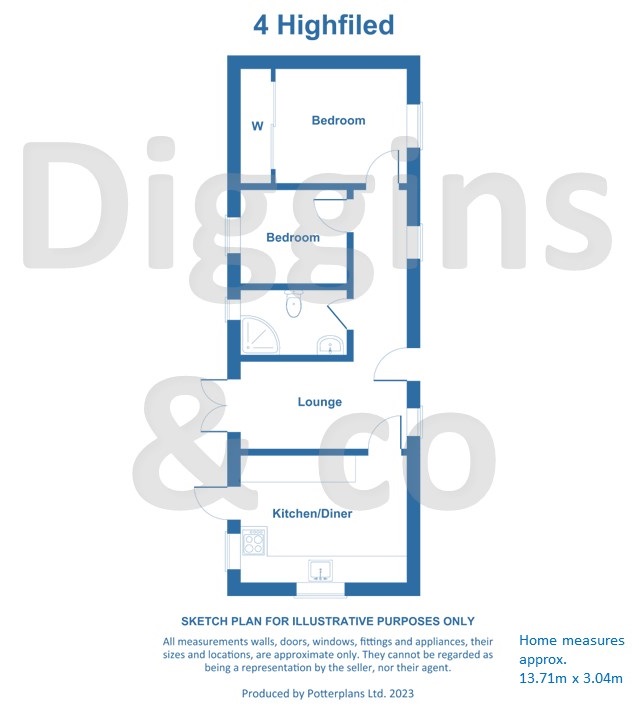Mobile/park home for sale in Highfield, Tower Park, Hullbridge, Hockley SS5
* Calls to this number will be recorded for quality, compliance and training purposes.
Property features
- Offers over £145,000
- Favoured park in Hullbridge
- 2 Bedrooms
- Lounge 12'2" x 9'6"
- Kitchen 11'3" x 9'6"
- Shower room
- Garden
- No chain
- Easy reach to shops & bus stop
- Riverside Walks
Property description
Offers over £145,000. An attractive two bedroom park home on the favoured Tower Park, recently having exterior Insulation being close to River Crouch and amenities. Call now to view this home. Please note no pets are allowed on this site.
Accommodation Comprises
Entrance
Double glazed entrance door through to Lobby, double glazed window to side aspect, radiator, cloaks cupboard, doors to:
Lounge (3.7m x 2.9m (12' 2" x 9' 6"))
French doors to balcony and double glazed window to side aspect, radiator, TV point, coved cornice to ceiling, fireplace, archway to kitchen.
Kitchen (3.44m x 2.9m (11' 3" x 9' 6"))
Double glazed window to front and side aspects, door to side. Kitchen comprising; wall and base level units, complementary work top surfaces incorporating single drainer sink unit with mixer tap, built in oven and hob with cooker hood over.
Bedroom One (2.5m x 2.34m (8' 2" x 7' 8"))
Double glazed window to side aspect, radiator, coved cornice to ceiling, mirror fronted wardrobes to one wall.
Bedroom Two (2.33m x 2.23m (7' 8" x 7' 4"))
Double glazed window to side aspect, radiator, coved cornice to ceiling.
Shower Room
Obscure double glazed window to side aspect. Suite comprising; low level WC, pedestal wash hand basin, corner shower cubicle, radiator, coved cornice to ceiling.
Exterior
Garden
Laid to lawn with mature flower and shrubs, path and steps leading up to front door. Storage shed with power and light.
Agents Note
Site fees are £172.02 pcm to include water. Sewage charged separately. Over 50 years of age site. No pets allowed.
We understand from the seller the home is approximately 45'0 x 10'0 (13.71m X 3.04m) built 1195 Country Homes Lambrook. The exterior insurlation has25 year warranty
Property info
For more information about this property, please contact
Diggins & Co, SS6 on +44 1268 810594 * (local rate)
Disclaimer
Property descriptions and related information displayed on this page, with the exclusion of Running Costs data, are marketing materials provided by Diggins & Co, and do not constitute property particulars. Please contact Diggins & Co for full details and further information. The Running Costs data displayed on this page are provided by PrimeLocation to give an indication of potential running costs based on various data sources. PrimeLocation does not warrant or accept any responsibility for the accuracy or completeness of the property descriptions, related information or Running Costs data provided here.

































.png)