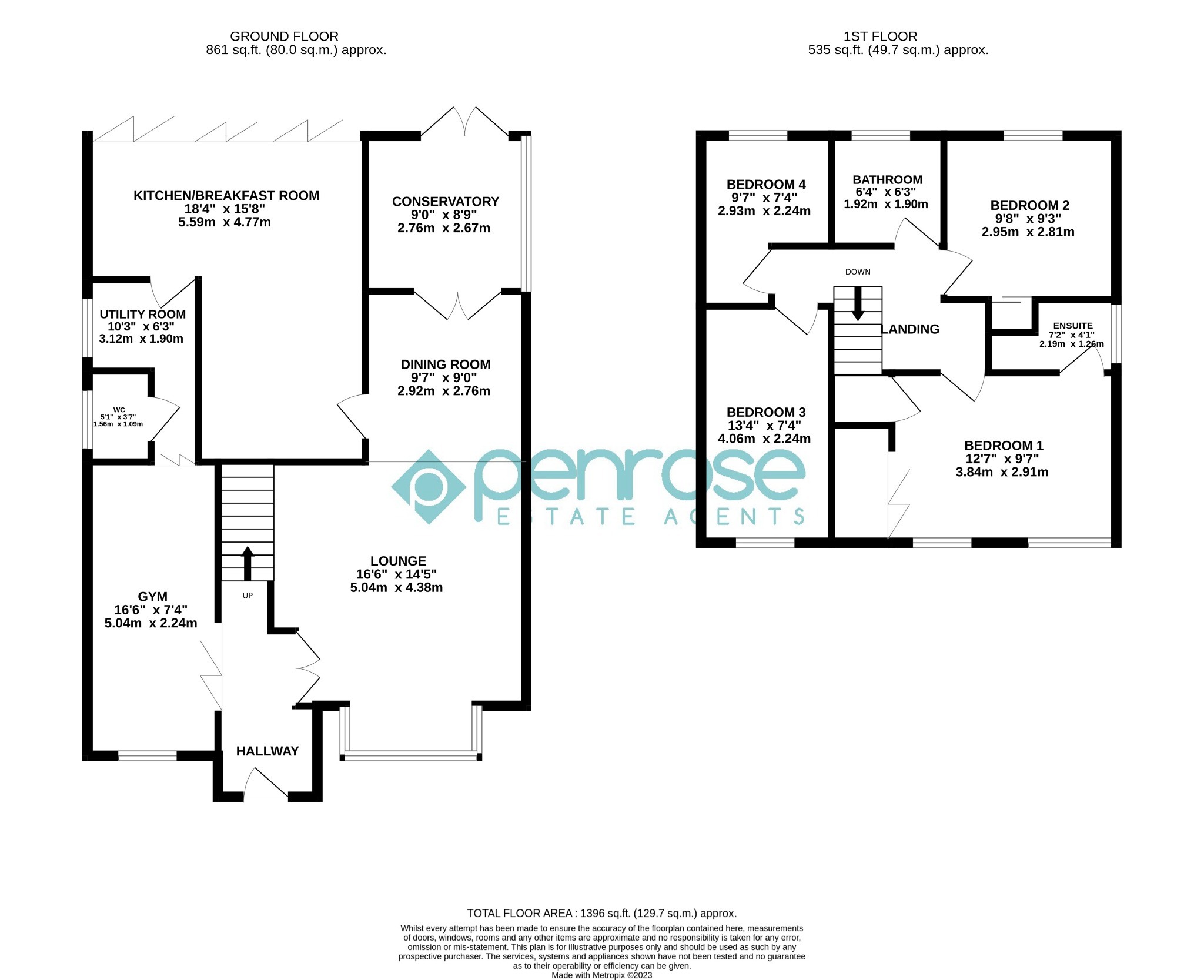Detached house for sale in Rylands Heath, Luton, Bedfordshire LU2
* Calls to this number will be recorded for quality, compliance and training purposes.
Property features
- £150,000+ refurbishments
- Sought after location
- Countryside views
- Quiet area
- Home gym
- Close to excellent schooling
- Landscaped garden
- Cul-de-sac
- Driveway for several cars
- Garden captures afternoon sun
Property description
Wigmore, Luton
One of the most desirable residential roads in Luton and is situated in a semi-rural area of Wigmore. The detached house occupies a corner plot situated in a quiet cul-de-sac on the edge of the Bedfordshire countryside.
29 Rylands Heath backs onto a popular bridle path with woodlands and countryside beyond, perfect for dog walkers, cycle rides and family walks. The area has stunning bluebell woods and other woodland areas to explore.
The property is within walking distance of three lovely villages: Tea Green, Cockernhoe and Mangrove Green, two of which feature countryside pubs (one a sports & quizzes pub) with great good food/ Sunday roasts and views of the open countryside (See map for locations and photos).
Just a 10 minute walk away there is the huge Wigmore Park which holds a skate park and children’s play area. There is an Asda superstore just a 12 minute walk away, along with a health centre, gym, award winning fish & chip shop, the highly rated ‘The Wigmore’ restaurant, Iceland and smaller shops and eating places. There is a local Pharmacy, gp practice and good schools all within walking distance.
Wigmore is just a 7 minute drive (or 40 minute walk) to Luton Airport which makes it ideal for travelling but, despite being so close it is not under the flight path so is not affected by aircraft noise. There is easy access to the M1 motorway just a 10 mins drive away.
The property itself is a stunning family home which has had over £150,000 spent on extensions and refurbishments and has further plans to extend the rear of the property if required (see plans).
Internally the property has been decorated to a very high and modern standard and is essentially ready to move in to.
A welcoming reception area leads into a 25ft living/dining room which opens into an airy conservatory (currently used as an office) with underfloor heating and integral blinds within the glazing units.
French doors lead off from the conservatory onto a decked area of the garden.
Throughout the property there are design radiators, Sonos speakers, Hikvision security cameras, alarm system and wooden slatted venetian blinds at the front of the property.
Leading off from the dining area is a large open-plan kitchen complete with high quality AEG & Samsung appliances, a secondary dining table (converts to a pool table when entertaining guests), an American-style fridge/freezer, built-in eye-level double oven and microwave.
The garden is accessible from the kitchen through ‘Schuco’ bifolds (again with integral blinds) which, when open, makes it an ideal focal point when entertaining guests. From the kitchen there is a small utility area with a sink and washing machine and a separate wc. From the utility room (and also from the reception area) there is access to a further living area which is currently used as a large home gym but could easily be converted to a downstairs bedroom or large office if required.
Stairs from the reception area lead to the first floor where there is an impressive main bedroom with ensuite, fitted cupboards and a recent (not photographed) Mitsubishi air con unit installed. There are three further bedrooms, two double beds and a large single bedroom, with features such as fitted wardrobes and velux rooflight all accessible from the landing area.
There is a good-sized family bathroom and a modern mega flow boiler.
Access to the boarded loft area is via a loft ladder from the landing area, the loft provides excellent additional storage space.
Outside the property there is an enclosed rear garden which captures the afternoon sun, with decking, patio areas and a hot tub. There are easy to maintain raised boarders, a small lawned area, multiple power sockets and decking and lights around the fence.
To the front of the property there is a parking space available for several cars and the current owner has often allocated spaces to “Just Park” to generate extra income for airport customers. Some of the residents (from a wide variety of backgrounds) have lived there since the houses were originally built some 30 years ago and there is a strong sense of community with regular street parties and get-togethers and an active residents group chat.
Very reluctant sale but the owner of this property is downsizing (moving just two roads away in Wigmore) to release equity, which will be invested into his company ‘Green Doors’, so with this in mind they are happy to negotiate the sale of some of the furnishings.
This property must be viewed to be fully appreciated.
Property info
For more information about this property, please contact
Penrose Estate Agents, LU2 on +44 1582 936653 * (local rate)
Disclaimer
Property descriptions and related information displayed on this page, with the exclusion of Running Costs data, are marketing materials provided by Penrose Estate Agents, and do not constitute property particulars. Please contact Penrose Estate Agents for full details and further information. The Running Costs data displayed on this page are provided by PrimeLocation to give an indication of potential running costs based on various data sources. PrimeLocation does not warrant or accept any responsibility for the accuracy or completeness of the property descriptions, related information or Running Costs data provided here.













































.png)
