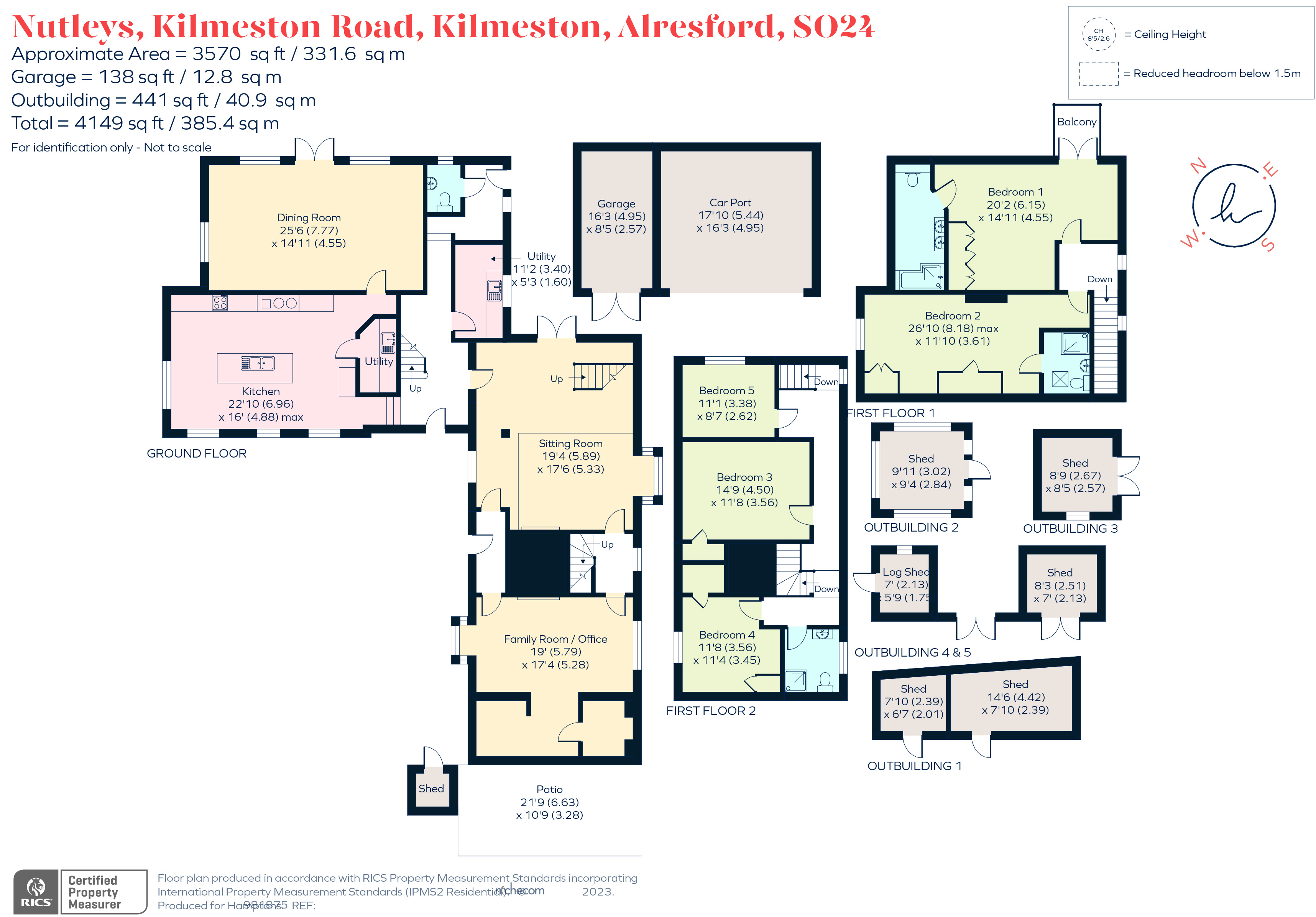Detached house for sale in Kilmeston Road, Kilmeston SO24
* Calls to this number will be recorded for quality, compliance and training purposes.
Property features
- 5 Bedrooms
- 3 Bathrooms (2 en-suites)
- 3 Reception rooms
- Accommodation extending to in excess of 3500 sq.ft.
- Elegant fusion of modern and period features
- Stunning Harvey Jones kitchen/breakfast room
- Ornamental Canopy Entrance
- Double carport and adjoining garage
- Grounds of approx. 0.65 acres
- Countryside setting with views across fields
Property description
A stunning property that brings character and contemporary together in a most unique way.
Believed to originally date in part from the 16th century, this picture box, thatched cottage has been completely transformed by the addition of a newly built, coach house style extension that links seamlessly to the original dwelling to create one substantial family home. The result is a triumph of architecture that embraces the virtues of period living and a modern day lifestyle, with an intelligently configured layout that works perfectly to harmoniously fuse the two properties together.
The cottage comprises a main sitting room featuring beautiful panelling and a large open fireplace and a large, multi-purpose family/office room with a large fireplace and steps up to a study area. Adjoining the main reception room of the cottage is a newly formed entrance hall, which forms the ground floor link from the cottage to the coach house.
Formed and extended from what was originally a triple garage complex, the newly built coach house more than doubles the footprint of the original cottage and offers superbly appointed rooms comprising a sitting/dining room and a truly magnificent kitchen/breakfast room featuring a range of modern, fitted units and a substantial island unit with breakfast bar. Fitted by highly regarded kitchen specialists, Harvey Jones, this wonderful space has been finished to a high specification with a range of built-in appliances and quartz work surfaces. Further rooms to this level include a well-fitted utility/smaller kitchen area, an additional utility room, a rear lobby and a cloakroom.
To the first floor, two separate stairwells serve the three bedrooms and bathroom in the original cottage and two, large en-suite bedrooms in the coach house.
The layout offers options for a variety of suitors including most notably a large family requiring multi-generation living accommodation.
Nb. Planning permission remains in place for further extension and the construc
Outside
The garden is a wonderful feature of the house. Approached through a wooden arched gateway with ornamental bell, a gravel driveway provides off road parking for multiple vehicles and access to the detached, double garage and workshop.
The gardens are mainly laid to lawn and enjoy a good degree of privacy and seclusion, with rural views to the rear.
The grounds attributed to the property extend to approximately 0.65 acres and are flanked by a combination of well stocked shrub and herbaceous borders.
Situation
Kilmeston is a very attractive hamlet located in the South Downs National Park. It lies approximately two miles to the south of Cheriton off the A272 which links the A3 with the M3.
Cheriton has a post office/village store and “The Flower Pots” public house. The Georgian market
town of Alresford provides an excellent selection of local shops, amenities, restaurants and public
houses. The Cathedral City of Winchester offers more comprehensive facilities and a regular train
service to London (Waterloo just under 1 hour).
The area is served by Cheriton Primary School that leads to Perins Community School in Alresford. Good local sixth form education includes one of the UK’s top colleges, Peter Symonds in Winchester. For independent schools the area offers Prince’s Mead, Twyford and Pilgrims Preparatory Schools followed by Winchester College and St Swithuns for girls.
Additional Information
Services: Mains water and electric connected. Oil fired heating. Private drainage.
Local Authority: Winchester City Council
Council Tax: Band G
Property info
For more information about this property, please contact
Hamptons - Winchester Sales, SO23 on +44 1962 710158 * (local rate)
Disclaimer
Property descriptions and related information displayed on this page, with the exclusion of Running Costs data, are marketing materials provided by Hamptons - Winchester Sales, and do not constitute property particulars. Please contact Hamptons - Winchester Sales for full details and further information. The Running Costs data displayed on this page are provided by PrimeLocation to give an indication of potential running costs based on various data sources. PrimeLocation does not warrant or accept any responsibility for the accuracy or completeness of the property descriptions, related information or Running Costs data provided here.



































.png)

