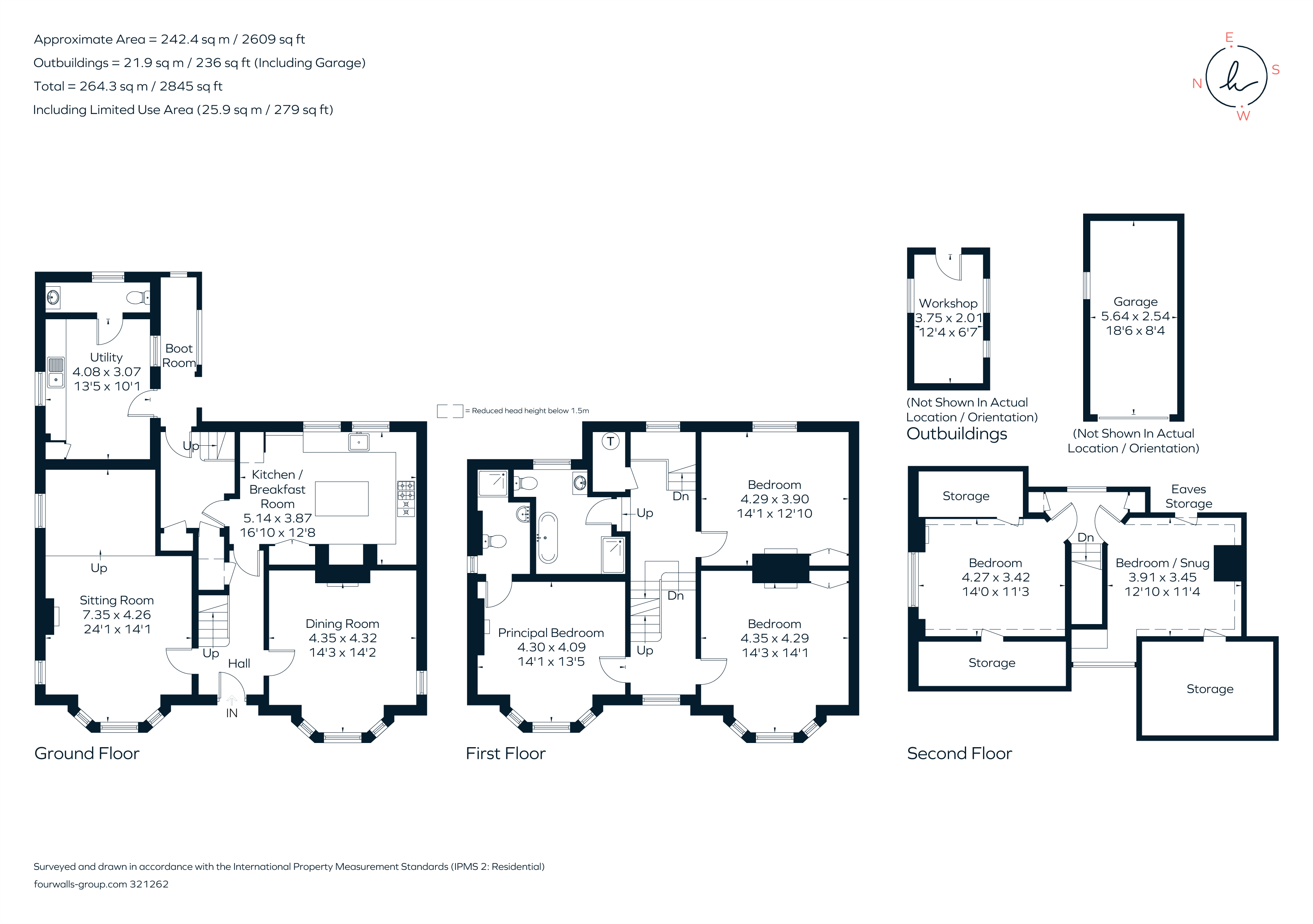Detached house for sale in Maidstone Road, Horsmonden TN12
* Calls to this number will be recorded for quality, compliance and training purposes.
Property features
- Double aspect sitting room with feature fireplace
- Double aspect dining room/family room with feature fireplace
- Kitchen/breakfast room with views over terrace
- Principal bedroom with en-suite
- Four further bedrooms
- Family bathroom
- Large utility room
- Detached garage and separate workshop
- Established gardens of over 170 feet
- Total of approximately 2600 square feet
Property description
Originally built in 1903 with later additions, this handsome early Edwardian house has been considerably upgraded by the current owners yet still retains an abundance of period features including pretty fireplaces, high ceilings and picture rails. The stained glass front door opens into the central hallway giving access to the marvellous, double aspect sitting room to the left with a deep bay window, picture rails, a most attractive marble fire surround and with a raised parquet area to the rear of the room. To the right, the formal dining room also has parquet flooring, a deep bay window and ornate cast iron fire surround and this equally lends itself to being a more informal family room. To the rear of the house, the kitchen/breakfast room has a chequerboard quarry tiled floor, bespoke shaker style cabinetry under wooden work surfaces, a Rangemaster induction range cooker, integrated appliances and two tall sash windows providing lovely outlooks to the terrace and garden beyond. An inner lobby/study area has a back staircase and access to the rear where there is a separate large utility room with downstairs wc. The elegant main staircase leads to the galleried landing on the first floor where the principal bedroom has an en-suite shower room and there are two further bedrooms on this floor as well as the pretty family bathroom with shower cubicle and free-standing roll-top bath. On the top floor are two further bedrooms (one currently used as a snug), both with ample eaves storage. All the bedrooms have original fireplaces.
Outside
Set behind a low brick wall with wrought iron railings, the front garden is hard- landscaped with block paving and gravel with a driveway along the side of the house leading to the detached garage and large gates accessing the rear terrace. The rear garden is a particular feature of the house being over 170 feet in length with two brick paved terraces to enjoy the sun at different times of day, predominantly walled and with wide swathes of lawn. There are various flower borders with established shrubs providing year round colour and interest and trees including a magnificent Acer, a large Bay, Fig tree and Silver Birch trees. A brick built workshop is adjacent to the top terrace and has potential to become a garden office or summer house and there is a further brick path meandering to the rear portion of garden, a great spot for a children’s play area.
Situation
Horsmonden has a thriving community as well as a picturesque village green, general store, pub with pizza restaurant and cafe, chemist, popular primary school, tennis club and village hall with numerous clubs and societies. Close by is Sprivers, a National Trust property whose grounds are open to the general public – a wonderful spot for dog-walking and there are numerous public footpaths through hop fields, apple orchards and vineyards and beautiful open countryside. The village is about 5 miles from Paddock Wood, with a Waitrose supermarket and mainline station providing commuter services to London Charing Cross/Waterloo East/London Bridge and Ashford International/Dover Priory. The spa town of Royal Tunbridge Wells is around 10 miles to the north and offers more comprehensive shopping facilities with the Royal Victoria Place and the historic High Street and Pantiles offering a wide range of independent shops, cafes and restaurants. There is also a multiplex cinema, numerous sports and leisure centres, two theatres and golf courses and Bewl Water nearby.
Additional Information
Mains electricity and water, oil-fired central heating
Tunbridge Wells Borough Council Tax Band G
In accordance with the ea Code of Conduct, we inform you that a member of staff from Countrywide (or another Group company) has an interest in this property.
Property info
For more information about this property, please contact
Hamptons - Tunbridge Wells Sales, TN1 on +44 1892 310693 * (local rate)
Disclaimer
Property descriptions and related information displayed on this page, with the exclusion of Running Costs data, are marketing materials provided by Hamptons - Tunbridge Wells Sales, and do not constitute property particulars. Please contact Hamptons - Tunbridge Wells Sales for full details and further information. The Running Costs data displayed on this page are provided by PrimeLocation to give an indication of potential running costs based on various data sources. PrimeLocation does not warrant or accept any responsibility for the accuracy or completeness of the property descriptions, related information or Running Costs data provided here.































.png)

