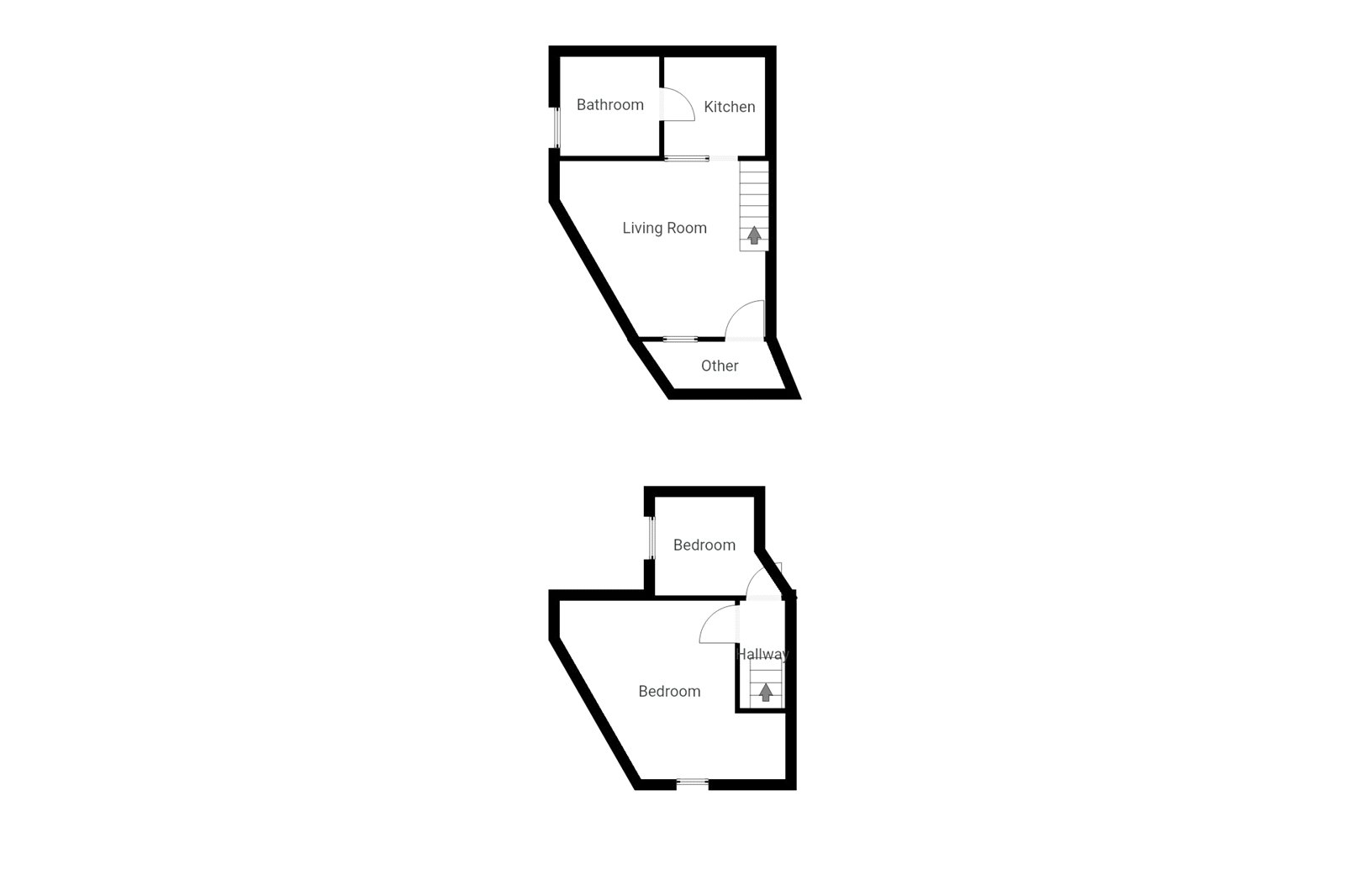End terrace house for sale in Chapel Road, Heamoor, Penzance TR18
* Calls to this number will be recorded for quality, compliance and training purposes.
Property features
- Two bedrooms
- End of Terrace
- Village location
- Great for schools
- Easy walk to Penzance
Property description
A well-presented two-bedroom cottage with traditional features such as exposed granite, wood beam, floorboards and recessed fireplace.
Heamoor is a small village located approx. 1-mile from Penzance. It has lots of local amenities including a primary and secondary school, village shop, pub, church and chemist. Country walks in Bone Valley on your doorstep.
Front Porch (2.9m x 1m)
Half-glazed door into front porch. Windows to front and side. Slate flooring. Glazed door into-
Lounge/Diner (4.98m x 4.3m)
Double-glazed window into front porch. Beams, modern electric heater. Stairs to the first floor. Recess with woodburner inset on a raised slate base. Recess under the stairs. Door to cupboard space for fridge/freezer. Power-point. Exposed stone wall. Through to-
Kitchen (2.18m x 2.29m)
Wood floors, window through to lounge/diner. Double-glazed window to rear. Beams, slate window sill, fitted kitchen comprising of a range of cupboards and drawers with polished granite worktops and splash-backs, power-point.
Bathroom (2.18m x 2.24m)
Wood floors, frosted double-glazed window to side, extractor, heated towel rail, exposed stone to one wall, bath with showerhead tap. Sink with cupboard under, W.C.
Bedroom 1 (4.4m x 3.89m)
Double-glazed window to front with deep slate window sill. Exposed granite coins, to each side of the window. Natural wood floors throughout. Power-point, modern electric heater, overhead storage to one wall.
Bedroom 2 (2.18m x 2.84m)
Double-glazed window to side, wood floors, double doors to fitted cupboard housing the water tank and storage.
Outside
To the front an enclosed space with boundary wall and fence with raised planted area to one wall. An ideal area to sit.
Council Tax
Band A.
Services
Mains water, drainage and electric.
Property info
For more information about this property, please contact
Stacey Mann Estates, TR18 on +44 1736 397983 * (local rate)
Disclaimer
Property descriptions and related information displayed on this page, with the exclusion of Running Costs data, are marketing materials provided by Stacey Mann Estates, and do not constitute property particulars. Please contact Stacey Mann Estates for full details and further information. The Running Costs data displayed on this page are provided by PrimeLocation to give an indication of potential running costs based on various data sources. PrimeLocation does not warrant or accept any responsibility for the accuracy or completeness of the property descriptions, related information or Running Costs data provided here.




















.png)
