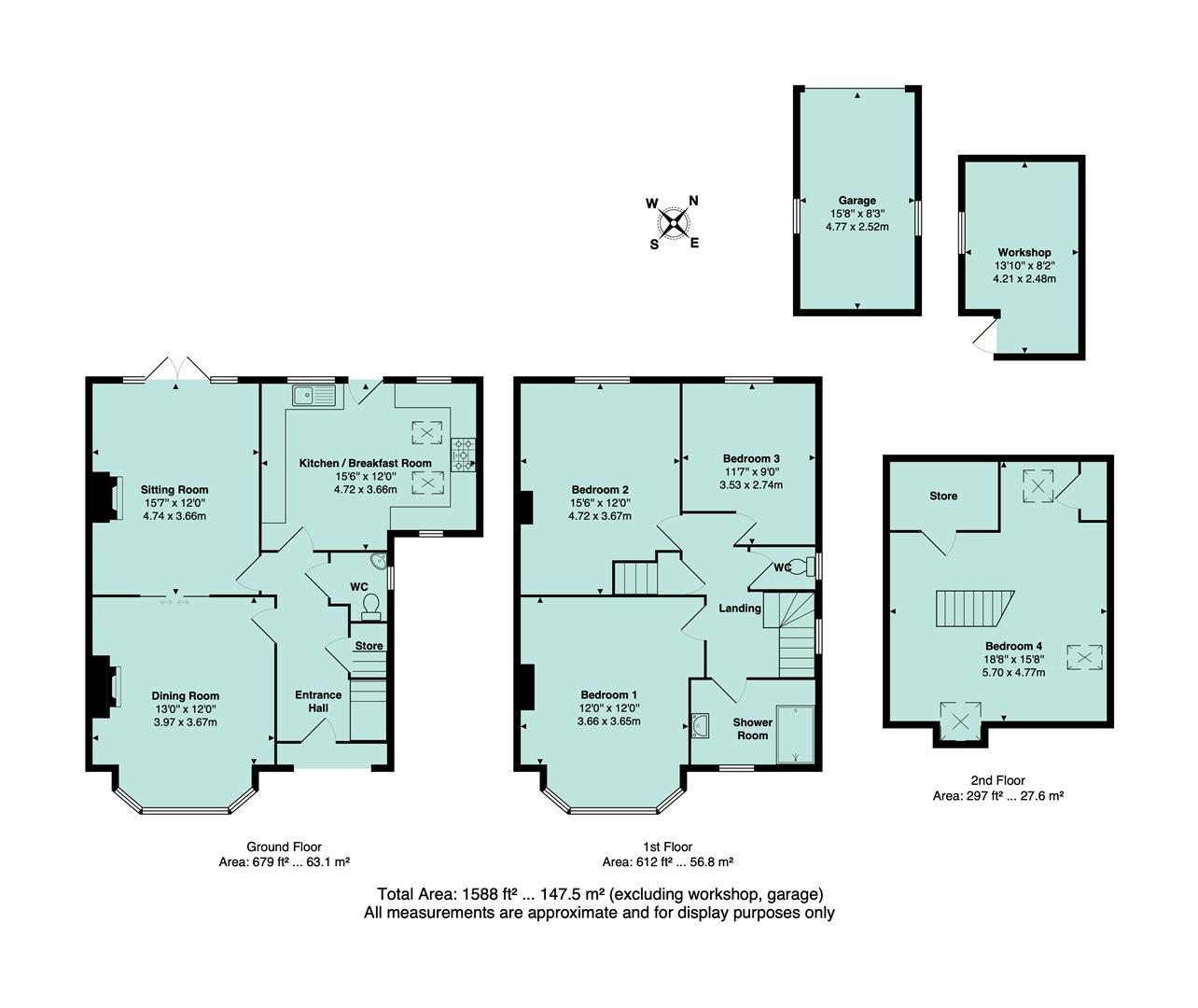Semi-detached house for sale in Hatton Park Road, Wellingborough NN8
* Calls to this number will be recorded for quality, compliance and training purposes.
Property description
A very spacious and well proportioned 1920s 4 bedroom period semi-detached house offering family living in the heart of the sought-after Hatton Park area of the town.
With good sized rooms and period features such as original timber wall panelling, an original feature stained glass window to the landing, original doors etc, this is a delightful house that must be viewed. The property is set back from the road with ample parking, single garage and a large established garden. The house has been sympathetically and stylishly updated and offers accommodation over 3 floors to include; 4 bedrooms, shower room, living room, dining room and a good sized kitchen/breakfast room. Other features include an impressive entrance hall with period panelling, downstairs cloakroom/toilet, gas radiator central heating and majority UPVC double-glazing.
Highly recommended.
The Accommodation Comprises:
(Please note that all sizes are approximate only).
Entrance Hall
Part glazed front door with glazed surround. Wood strip floor, period oak wall and ceiling panelling, radiator, staircase rising to 1st floor landing, under-stairs cupboards, radiator and doors off to:
Cloakroom/Wc
White suite comprising close-coupled toilet and corner washbasin. Tiled floor. UPVC double-glazed window to the side.
Sitting Room (4.72m x 3.66m (15'6" x 12'0"))
Open fireplace with timber mantle surround, radiator, ceiling coving, sliding partition doors giving access to the dining room, UPVC double-glazed French doors to the rear garden with similar double-glazed screen surround.
Dining Room (3.96m x 3.66m plus bay (13'0" x 12'0" plus bay))
Gas fire and mantle surround, radiator, dado rail and UPVC double-glazed bay window to the front.
Kitchen/Breakfast Room (4.72m x 3.66m max (15'6" x 12'0" max))
Deep butler style sink, work-surface areas, base cupboards, base drawers and wall mounted cupboards. Rangemaster oven, integrated dishwasher, radiator, feature stained glass circular window to the front, two UPVC double-glazed windows to the rear, UPVC double-glazed door to the rear garden and two double-glazed skylight roof windows.
First Floor Landing
Feature period stained glass window to the side, ceiling coving, radiator and doors off to:
Bedroom 1 (3.99m max x 3.66m plus bay (13'1" max x 12'0" plus)
Radiator, ceiling coving and UPVC double-glazed window to the front.
Bedroom 2 (4.72m max x 3.68m (15'6" max x 12'1"))
Radiator, ceiling coving and UPVC double-glazed window to the rear.
Bedroom 3 (3.53m max x 2.72m max (11'7" max x 8'11" max))
Radiator, airing cupboard with lagged hot water cylinder and UPVC double-glazed window to the rear.
Shower Room (2.77m x 1.80m (9'1" x 5'11"))
Vanity washbasin and walk-in shower with both rainfall shower head and hose shower fitting. Tiled walls, two radiators and UPVC double-glazed window to the front.
Toilet
White close-coupled toilet, dado panelling and UPVC double-glazed window to the side.
2nd Floor Bedroom 4
Approached from the first floor landing by way of a paddle staircase. The room has a radiator, large walk-in storage cupboard, under-eaves access and double-glazed skylight roof windows to the front, side and rear.
Front Garden
The house is set back from the road behind a deep front garden with lawn and driveway giving off road parking for several cars. A further vehicular access is available via the side shared driveway which gives access to the rear of the garden where there is a sectional single garage (see below).
Rear Garden
The rear garden is very established and has two patio areas, brick BBQ, lawn and well stocked borders. Greenhouse, timber storage shed and brick workshop (see below).
Workshop (4.22m max x 2.44m (13'10" max x 8'0"))
Plumbing for washing machine, lighting, power sockets. UPVC double-glazed window and Ideal Logic gas central heating boiler.
Garage
Council Tax Band
North Northamptonshire Council. Council tax band D.
Referral Fees
Any recommendations that we may make to use a solicitor, conveyancer, removal company, house clearance company, mortgage advisor or similar businesses is based solely on our own experiences of the level of service that any such business normally provides. We do not receive any referral fees or have any other inducement arrangement in place that influences us in making the recommendations that we do. In short, we recommend on merit.
Important Note
Please note that Harwoods have not tested any appliances, services or systems mentioned in these particulars and can therefore offer no warranty. If you have any doubt about the working condition of any of these items then you should arrange to have them checked by your own contractor prior to exchange of contracts.
Property info
For more information about this property, please contact
Harwoods, NN8 on +44 1933 329801 * (local rate)
Disclaimer
Property descriptions and related information displayed on this page, with the exclusion of Running Costs data, are marketing materials provided by Harwoods, and do not constitute property particulars. Please contact Harwoods for full details and further information. The Running Costs data displayed on this page are provided by PrimeLocation to give an indication of potential running costs based on various data sources. PrimeLocation does not warrant or accept any responsibility for the accuracy or completeness of the property descriptions, related information or Running Costs data provided here.



























.png)

