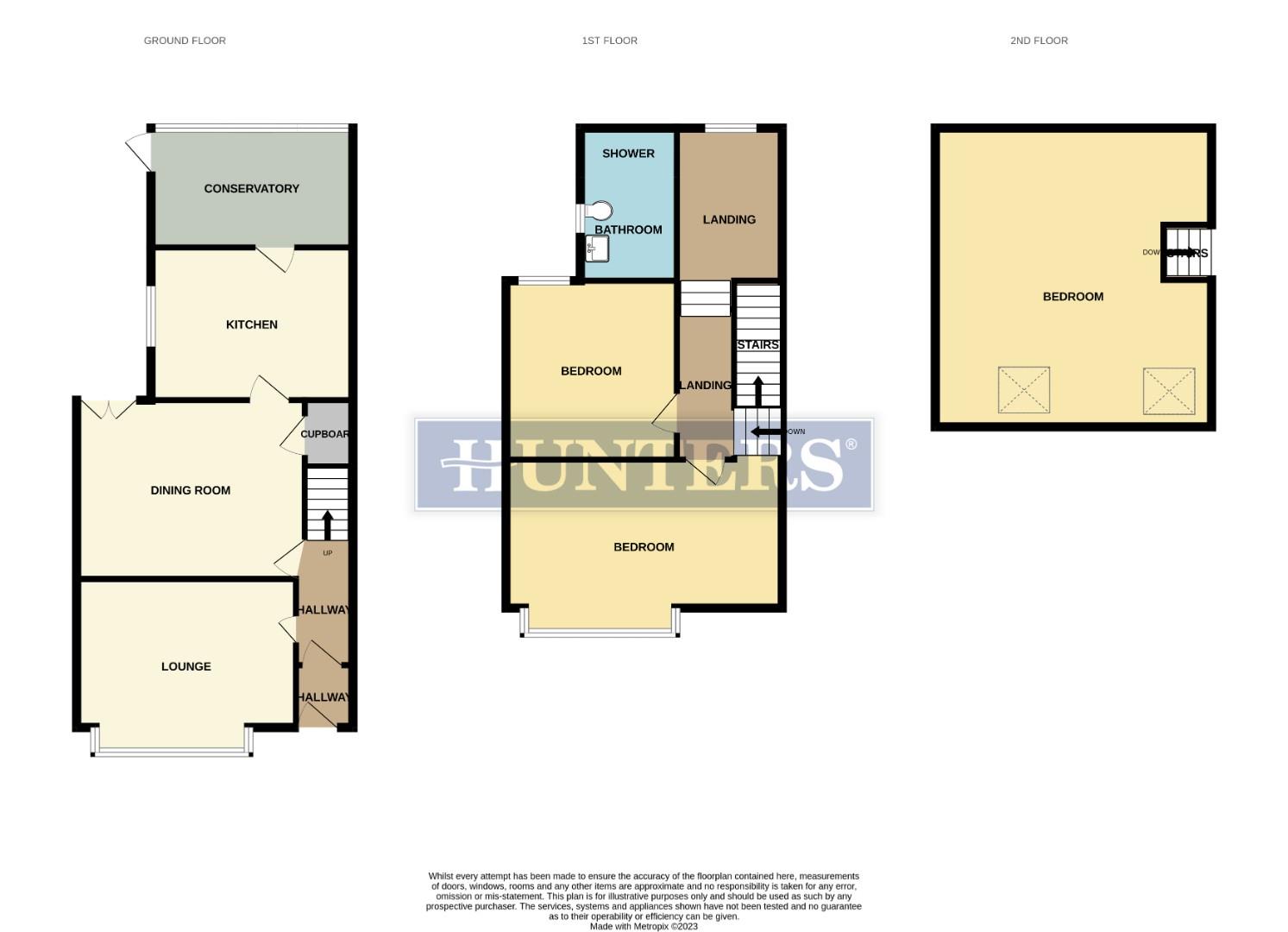Terraced house for sale in Bonhay Road, Exeter EX4
* Calls to this number will be recorded for quality, compliance and training purposes.
Property features
- For Sale by Modern Auction – T & c’s apply
- Subject to Reserve Price
- Buyers fees apply
- The Modern Method of Auction
- View, Bid & Buy
- Online Bidding Available
- Priced to Sell
- Fixed Timescales for Exchange and Completion
- Buy with Finance
- Bid on me
Property description
This property which is in need of a little updating boasts a wonderful location and huge potential, within walking distance of the city centre, St David's station and the university could you possibly ask for a better location.
The property briefly comprises of 3 good sized bedrooms, a family bathroom, office/ landing space, lounge, dining room, kitchen and conservatory, nicely topped off by a beautiful fully enclosed, rear garden with a wonderfully sunny aspect.
Hallway
Secondary door to the main hallway, door to the lounge, door to the dining room, stairs to the first floor.
Lounge (3.58m x 4.47m (11'8" x 14'7" ))
Large bay window to the front aspect, feature fireplace, radiator, alcoves.
Dining Room (3.78m x 3.37m (12'4" x 11'0" ))
French doors, feature fire place, radiator, door to the kitchen, door to the under stairs cupboard.
Kitchen (3.78m x 3.37m (12'4" x 11'0"))
Window to the side aspect, low level cupboards, sink and drainer, combi boiler, space for a cooker, washing machine and fridge freezer.
Utility/ Storage Area (3.46m x 1.82m (11'4" x 5'11" ))
Door to the rear garden, windows to the rear aspect.
Landing
Stairs to the 2nd floor, doors to the bathroom, bedroom three and master bedroom.
Landing/ Work Space (1.99m x 2.97m (6'6" x 9'8"))
Window to the rear aspect.
Bathroom (2.72m x 1.11m (8'11" x 3'7" ))
Walk in shower, vanity unit and hand basin, low level WC, obscured window to the side aspect.
Bedroom Three (3.36m x 2.78m (11'0" x 9'1" ))
Window to the rear aspect, covered fire place, radiator.
Master Bedroom (4.49m x 4.63m (14'8" x 15'2" ))
Large bay window to the front aspect, feature fire place, radiator, alcoves.
Bedroom Two (3.96m x 3.23m (12'11" x 10'7" ))
From stairs off the landing on the first floor. Two large Velux windows to the front aspect, one which also acts as an emergency escape, radiator.
Outside
To the rear of the property is a fully enclosed walled garden, that has a pathway leading to a gate that gives access to a small passage, the garden boasts a sunny aspect, there is an area that could be used for storage, there is also a patio area that would be perfect for entertaining, there is also an area that is laid to gravel, the garden also boasts beautiful potted plants of many colours accentuating a wonderful calming space.
To the front of the property is a small, low, walled garden with space for planting in the future, there is a pathway leading from the main street leading to the front door.
Auctioneer Comments
Auctioneer Comments
This property is for sale by Modern Method of Auction allowing the buyer and seller to complete within a 56 Day Reservation
Period. Interested parties’ personal data will be shared with the Auctioneer (iamsold Ltd).
If considering a mortgage, inspect and consider the property carefully with your lender before bidding. A Buyer Information
Pack is provided, which you must view before bidding. The buyer will pay £300 inc VAT for this pack.
The buyer signs a Reservation Agreement and makes payment of a Non-Refundable Reservation Fee of 4.5% of the purchase
price inc VAT, subject to a minimum of £6,600 inc VAT. This Fee is paid to reserve the property to the buyer during the
Reservation Period and is paid in addition to the purchase price. The Fee is considered within calculations for stamp duty.
Services may be recommended by the Agent/Auctioneer in which they will receive payment from the service provider if the
service is taken. Payment varies but will be no more than £450. These services are optional.
Property info
For more information about this property, please contact
Hunters - Exeter, EX1 on +44 1392 976229 * (local rate)
Disclaimer
Property descriptions and related information displayed on this page, with the exclusion of Running Costs data, are marketing materials provided by Hunters - Exeter, and do not constitute property particulars. Please contact Hunters - Exeter for full details and further information. The Running Costs data displayed on this page are provided by PrimeLocation to give an indication of potential running costs based on various data sources. PrimeLocation does not warrant or accept any responsibility for the accuracy or completeness of the property descriptions, related information or Running Costs data provided here.































.png)
