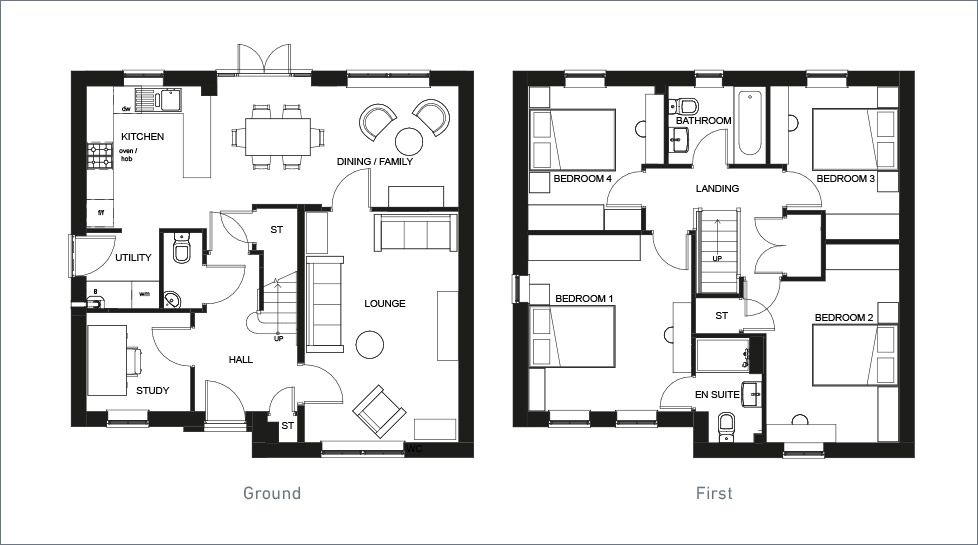Detached house for sale in Glastonbury Drive, Lydney GL15
* Calls to this number will be recorded for quality, compliance and training purposes.
Property features
- Close too train station
- Flexible accomodation
- Four bedrooms
- Garage
- Good EPC rating
- Offers invited
- Walking distance from Town
Property description
Description
A stylish and energy efficient 4/5 bedroom detached home with garage, driveway, landscaped rear garden and within its original warranty period.
This beautifully presented home has been thoroughly enhanced by the current vendors to include upgraded appliances, Philip Hue Bluetooth controlled light system, remote controlled blinds, dual zone temperature control, landscaped garden with Pergola, bespoke garden lighting and electric vehicle charging point.
The accommodation comprises; entrance hall, cloakroom, study/office, living room, kitchen/diner and at first level, 4 double bedrooms (one en-suite) and a bathroom.
Situated on the edge of Lydney, this property is in close proximity of a variety of different facilities, including a wide range of shops, banks, building societies, supermarkets and a locally treasured park, as well as a sports centre, golf course, hospital, doctor's surgeries, train station, and primary and secondary schools. A wider range of facilities are also available throughout the Forest of Dean including an abundance of picturesque woodland and river walks and outdoor pursuit activities. The Severn crossings and M4 towards London, Bristol and Cardiff are easily reached from this area along with the cities of Gloucester and Cheltenham offering access to the M5 and the Midlands.
Council Tax Band: E (Forest of Dean District Council )
Tenure: Freehold
Entrance Hall
Cupboard, stairs to 1st floor, doors to living room, kitchen, cloakroom and Office/study.
Cloakroom
WC, Wash hand basin, tiled lower level wall and floor.
Study
Home office; window to front carpeted floor.
Kitchen/Diner
Bright, open plan kitchen/dinner with dual windows and patio doors to rear garden. The kitchen has been significantly upgraded by the current vendors and comprises; integrated Miele oven with separate plate warming draw and overhead extractor. Integrated dish washer, fridge/freezer, matte dual bowl composite sink with drainer and “hot” tap. A range of fitted eye and base level units with worktop space, splash backs, under counter led lighting and breakfast bar and pantry.
The dining area is central to the room with a less formal seating area at the end of the room.
Utility
Access via the kitchen and offering a fitted units at eye and base level with under counter lighting and worktop space. Connection and space for a washing machine/dryer and beverage cooler. Window to side.
Living Room
Window to front aspect, carpeted flooring.
First Floor:
Landing
Offering access to 4 bedrooms, bathroom and loft.
Master Bedroom
Space for King size bed; triple window, bespoke back light curtain lighting, fitted wardrobes and en-suite.
En-Suite
Comprising WC, wash hand basin, shower, heated towel rail and tiled splashbacks.
Bedroom 2
Double bedroom; window to front, fitted wardrobe.
Bedroom 3
Double bedroom, window to rear, fitted wardrobe.
Bedroom 4
Double bedroom, window to rear.
Bathroom
Comprising WC, wash hand basin, bath, window to rear and tiled splash backs.
Rear Garden
Accessed via kitchen or via side gate; A landscaped space with raised patio area with glass balustrade, pergola, and space for outdoor sofa/dining table and BBQ. The lower garden features a lawn area, with raised walled boarders and mature shrubs, silver birch trees, a gravelled pathway and lower seating area. Note the rear garden has custom lighting fitted throughout to include lower wall levels.
Garage
Power supply available.
Services
All mains services connected.
Vehicle Parking
Driveway to right side if you stand in front of the property.
Viewings
Strictly Via Hills
Property info
For more information about this property, please contact
Hills Property Consultants, GL14 on +44 1452 679635 * (local rate)
Disclaimer
Property descriptions and related information displayed on this page, with the exclusion of Running Costs data, are marketing materials provided by Hills Property Consultants, and do not constitute property particulars. Please contact Hills Property Consultants for full details and further information. The Running Costs data displayed on this page are provided by PrimeLocation to give an indication of potential running costs based on various data sources. PrimeLocation does not warrant or accept any responsibility for the accuracy or completeness of the property descriptions, related information or Running Costs data provided here.















































.png)
