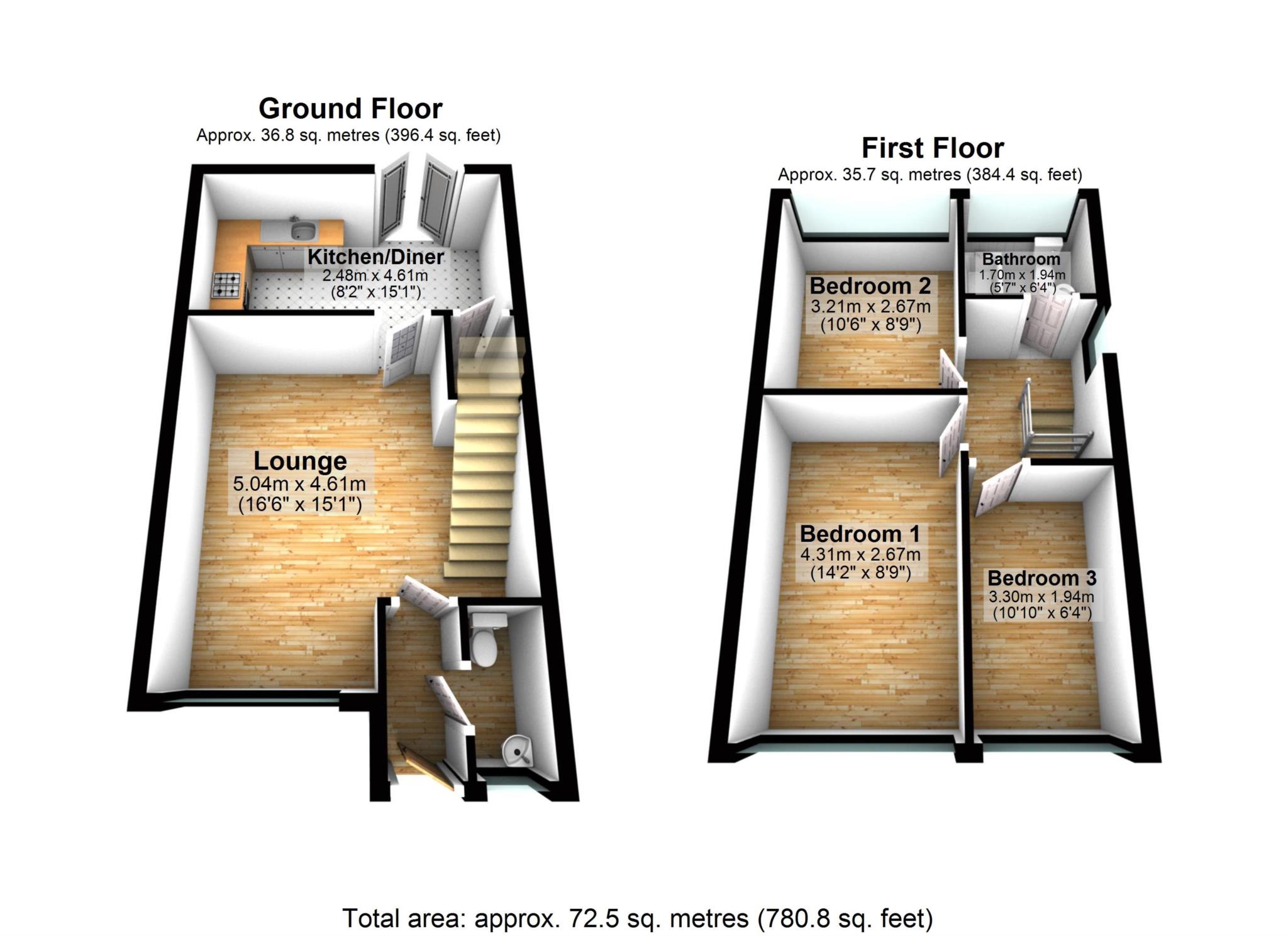Semi-detached house for sale in Owsten Court, Horwich. BL6
* Calls to this number will be recorded for quality, compliance and training purposes.
Property features
- Semi Detached Property
- Three Bedrooms
- Ground Floor WC/Three Piece Bathroom
- Gas Central Heating
- Double Glazing
- Garden to front & rear
- Views to Rear
- Popular Area
- Viewing a Must
Property description
Karen Ritchie Estates are delighted to be instructed with the sale of this semi detached family home, the property is situated on the ever popular Butterwick Fields and is on the doorstep for all excellent local amenities to include shops, schools and commuting access. The property must be internally and externally viewed to fully appreciate and briefly comprises of entrance hall with ground floor WC, lounge, fitted diner/kitchen, three bedrooms and family bathroom. The property also benefits from gas central heating, double glazing, drive, gardens to front and rear and farmland views to rear.
Ground Floor
Entrance Hall - double glazed entrance door giving access to entrance hall with laminate floor, radiator and access to ground floor WC.
Ground Floor WC - WC, hand wash basin, splash back tiling to compliment and double glazed window to front.
Lounge - two radiators, feature media wall with display shelving, living flame effect gas fire, double glazed window to front and stairs to first floor.
Kitchen - full range of wall and base units with moulded work surfaces and splash back tiling to compliment. Range of fitted appliances to include electric oven, gas hob, wall mounted boiler concealed within units, plumbed for automatic washer, radiator, double glazed double doors giving access onto good sized rear garden, useful under stairs storage and double glazed window.
First Floor
Bedroom One - full range of fitted hanging units with over head storage, bedside cabinets and drawers, double glazed window to front and radiator.
Bedroom Two - full range of fitted hanging units with over head storage and drawers, radiator, double glazed window to rear over looking rear garden and distant views.
Bedroom Three - radiator, double glazed window to front and storage cupboard housing tank.
Landing - double glazed window to side and loft access.
Bathroom - modern three piece suite in white comprising of panel bath with over bath shower, hand wash basin set on vanity unit and WC, tiled floor, tiled elevations and double glazed window to rear.
Surrounding the Property
To the front of the property is garden area and a two car drive with gate giving access to rear garden. To the rear of the property is patio area, laid lawn and well stocked mature borders to include plants, trees and shrubbery. The property is not over looked to rear and also over looks farmland.
What3words /// received.quietest.into
Notice
Please note we have not tested any apparatus, fixtures, fittings, or services. Interested parties must undertake their own investigation into the working order of these items. All measurements are approximate and photographs provided for guidance only.
Property info
For more information about this property, please contact
Karen Ritchie Estates, BL1 on +44 1204 317022 * (local rate)
Disclaimer
Property descriptions and related information displayed on this page, with the exclusion of Running Costs data, are marketing materials provided by Karen Ritchie Estates, and do not constitute property particulars. Please contact Karen Ritchie Estates for full details and further information. The Running Costs data displayed on this page are provided by PrimeLocation to give an indication of potential running costs based on various data sources. PrimeLocation does not warrant or accept any responsibility for the accuracy or completeness of the property descriptions, related information or Running Costs data provided here.


























.png)
