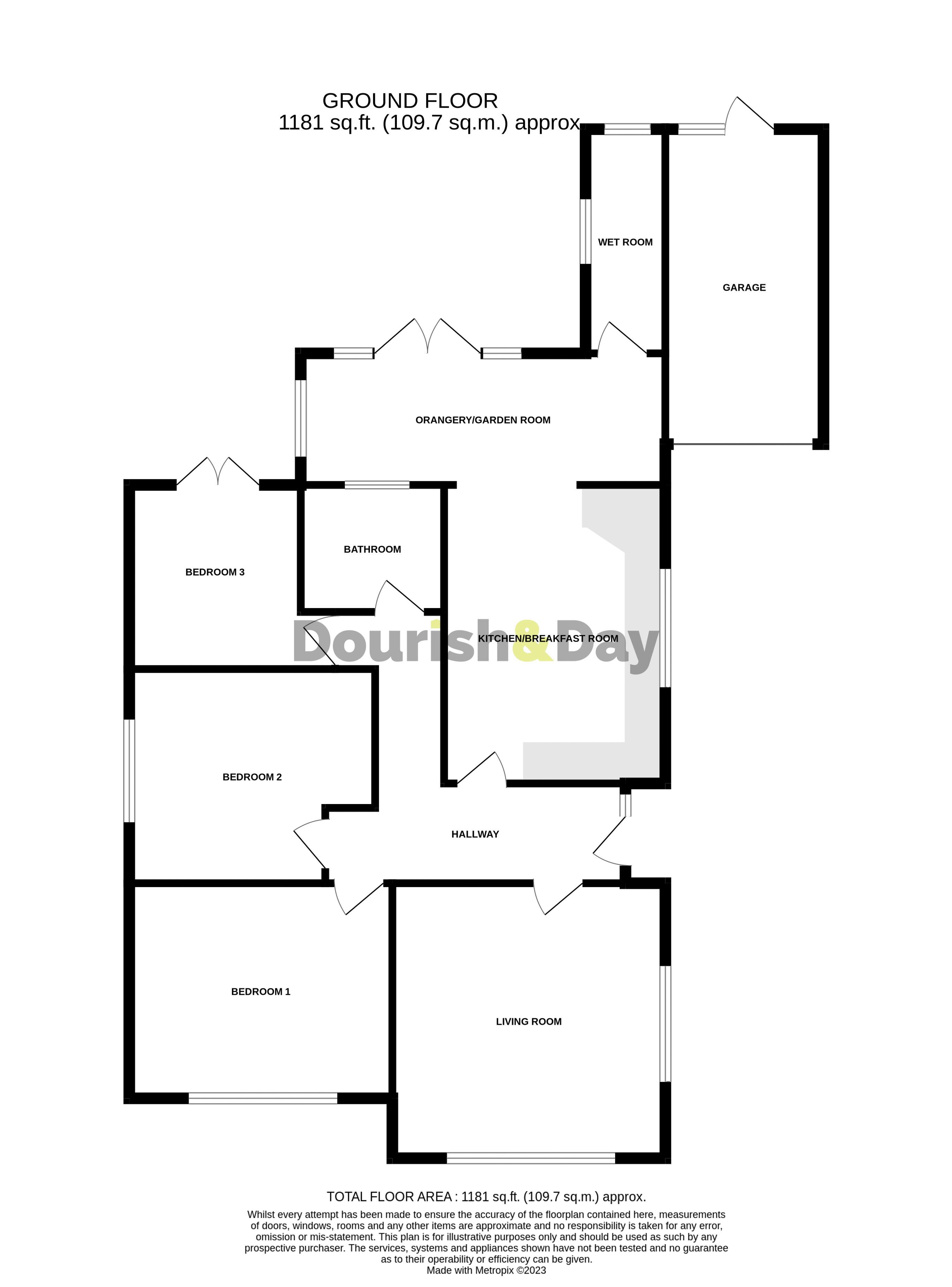Bungalow for sale in Oakridge Way, Walton-On-The-Hill, Stafford ST17
* Calls to this number will be recorded for quality, compliance and training purposes.
Property features
- Exceptional Three Bedroom Detached Bungalow
- Gorgeous Living Room & Orangery/Garden Room
- High Quality Fitted Kitchen/Breakfast Room
- Contemporary Fitted Bathroom & Wet Room
- Block Paved Driveway & Garage
- Landscaped Private Rear Garden
Property description
Call us 9AM - 9PM -7 days a week, 365 days a year!
Picture perfect!.. This outstanding three-bedroom property is steeped in incredible quality, modern and versatile accommodation that without doubt has the wow factor in abundance. The attention to detail is evident as you step inside as all the internal oak doors have been widened to allow for wheelchair access if required. What’s more the bungalow is positioned within a highly regarded and convenient location making this the perfect choice for many buyers. Some of the standout features include a spectacular high quality fitted kitchen, bright spacious reception rooms including a gorgeous orangery/garden and living room and contemporary fitted bathroom and separate wet room. Heading outside you’ll be equally as impressed as the plot this property occupies is extremely generous and features a large driveway a garage and gorgeous well designed private rear garden. You really must see this one for yourself as words simply cannot do it justice enough!
Entrance Hallway (' '' x 0' 0'' (m x 0m))
Accessed through a modern black woodgrain effect double glazed composite entrance door, and having a radiator, recessed ceiling downlighting, and internal door(s) off, providing access to;
Living Room (13' 11'' x 13' 10'' (4.25m x 4.22m))
A beautifully presented & bright dual-aspect reception room which features a contemporary styled wall mounted flame effect electric fire, recessed ceiling downlighting, two wall lights, a radiator, and two double glazed windows to the front elevation.
Kitchen & Breakfast Room (15' 2'' x 10' 9'' (4.63m x 3.28m))
This stunning kitchen features a high quality range of fitted wall, base & drawer units with a large walk-in walk-in pantry cupboard housing a wall mounted gas central heating boiler. The base units have marble effect work surfaces over with matching splashback upstands, and incorporates an inset 1.5 bowl sink with drainer & mixer tap, and integrated/fitted appliances which include; oven, hob with a glass splashback rising to an extractor hood above, dishwasher & refrigerator. The room also features wood effect flooring, inset ceiling downlighting throughout, a radiator, and a double glazed window to the side elevation.
Orangery/Garden Room (6' 8'' x 19' 4'' (2.04m x 5.89m))
A spectacular room that features a double glazed roof with bespoke installed LED lighting strips. Whilst the room also features additional recessed downlights, wood effect flooring, a radiator, double glazed windows & double glazed doors providing views and direct access out to the garden.
Bedroom One (10' 11'' x 13' 5'' (3.33m x 4.08m))
A good sized double bedroom, having a double glazed window to the rear elevation, and a radiator.
Bedroom Two (10' 10'' x 12' 6'' (3.31m x 3.81m))
A second good sized double bedroom, having a double glazed window to the side elevation, and a radiator.
Bedroom Three/Study (9' 5'' x 8' 9'' (2.86m x 2.66m))
Featuring a double glazed double door leading out to the garden, and having a radiator.
Bathroom (6' 6'' x 7' 3'' (1.97m x 2.21m))
Fitted with a modern contemporary styled white suite comprising of a vanity unit incorporating a dual-flush low-level WC & wash hand basin with mixer tap above. There is also a p-shaped panelled bath with a mains-fed mixer shower over having a rain style shower head. The room also benefits from recessed ceiling downlighting, wood effect flooring, a towel radiator, and a double glazed opaque window to the rear elevation.
Wet Room (11' 5'' x 4' 1'' (3.47m x 1.24m))
Fitted with a modern contemporary styled white suite comprising of a dual-flush low-level WC, a vanity style wash hand basin with mixer tap above & storage beneath, and a shower area fitted with a mains-fed mixer shower having a rain style mixer shower head. The room also benefits from recessed ceiling downlighting, a towel radiator, and two double glazed opaque windows.
Outside Front
The property occupies a lovely position, and is approached over a large block paved driveway which provides ample off-street parking and continues to the side of the property providing access to the Garage. There is also a shaped lawned front garden area.
Outside Rear
A beautifully presented & designed, private & enclosed garden that features two lawned garden areas, paved seating areas with easy access raised planting beds.
Garage
Having an up and over vehicle access door to the front elevation, and a double glazed pedestrian access door to the rear elevation providing access to/from the rear garden.
Property info
Virtual Floorplan View original
View Floorplan 1(Opens in a new window)

For more information about this property, please contact
Dourish & Day, ST16 on +44 1785 292729 * (local rate)
Disclaimer
Property descriptions and related information displayed on this page, with the exclusion of Running Costs data, are marketing materials provided by Dourish & Day, and do not constitute property particulars. Please contact Dourish & Day for full details and further information. The Running Costs data displayed on this page are provided by PrimeLocation to give an indication of potential running costs based on various data sources. PrimeLocation does not warrant or accept any responsibility for the accuracy or completeness of the property descriptions, related information or Running Costs data provided here.






































.png)
