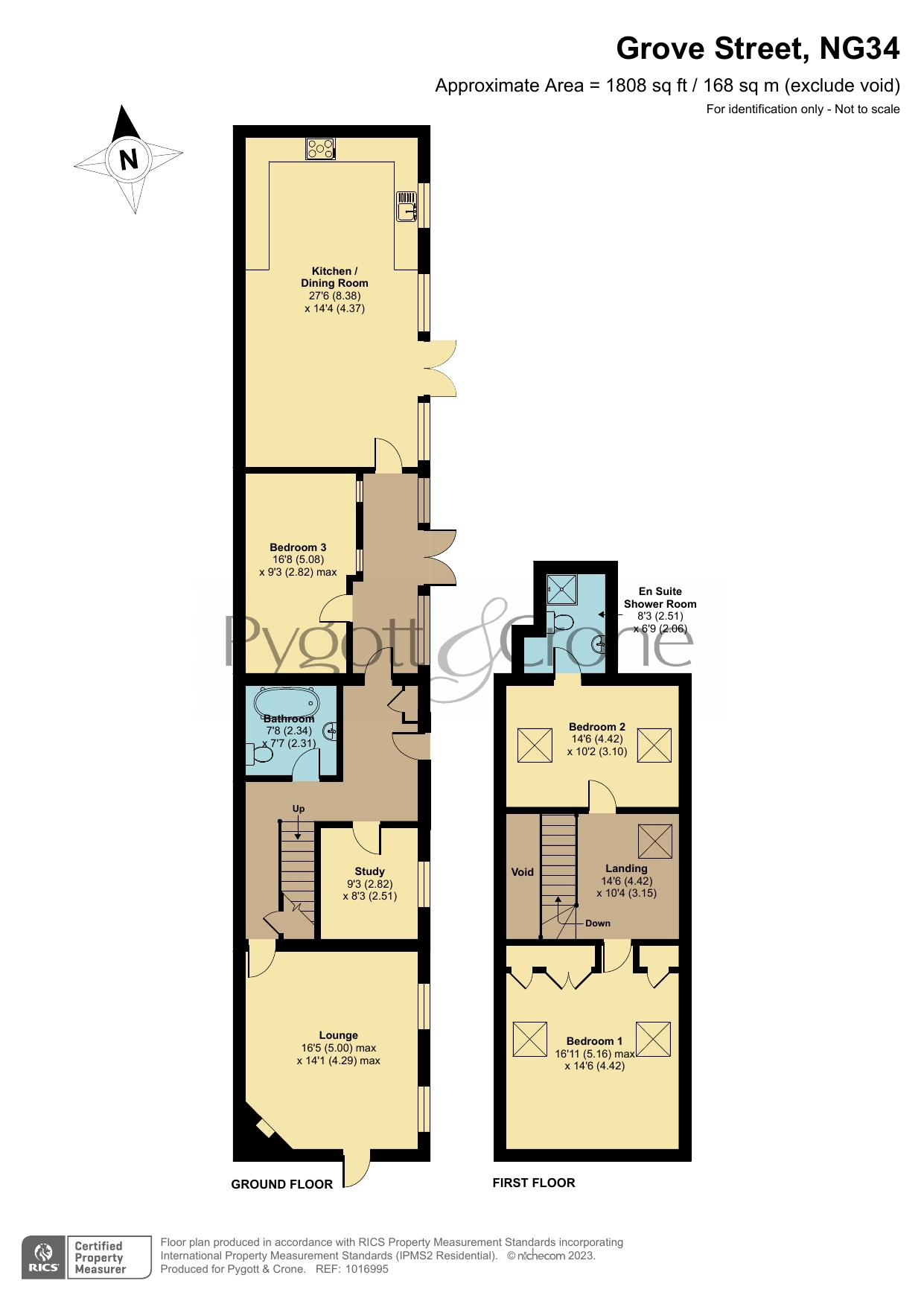Detached house for sale in Grove Street, Great Hale, Sleaford NG34
* Calls to this number will be recorded for quality, compliance and training purposes.
Property features
- Superb Detached Barn Conversion
- Many Character Features
- Spacious, Versatile Accommodation
- 4 Bedrooms, En Suite, Bathroom
- Family Kitchen Dining Room
- Popular Village Setting
- Lounge Leads onto Generous Garden
- Backing On To Fields
- EPC Rating - C, Council Tax Band - E
Property description
This superb Detached Barn Conversion enjoys a popular village location with views over adjacent countryside to rear. It has been enjoyed by the present vendors for a number of years and has more recently had a scheme of improvements carried out. It is well appointed with a wealth of character features and offers spacious, versatile family accommodation with bedrooms to both first and ground floors. Features include double glazing and gas fired central heating.
Whilst in the smaller village of Great Hale it has the benefit of the extensive amenities provided in the adjoining larger village of Heckington including the train station which is in walking distance.
The accommodation comprises: Reception Hall with long glazed wall, Family Dining Kitchen that has been re-fitted, this has a vaulted ceiling and exposed beams, Lounge with woodburner and door to rear gardens. There are two ground floor Bedrooms one of which is currently used as Study, Family Bathroom and additionally two first floor Bedrooms, one with En-Suite Shower Room.
Outside, a driveway provides ample parking together with gardens to front. The main gardens are to the rear being quite generous, well established and enjoying views over adjacent countryside beyond.
Viewing is highly recommended to fully appreciate this delightful home.
Agents note
The initial part of the driveway is shared with the next door barn.
Hall
Bathroom
2.34m x 2.31m - 7'8” x 7'7”
Kitchen Diner
8.38m x 4.37m - 27'6” x 14'4”
Living Room
5m x 4.29m - 16'5” x 14'1”
5.00m x 4.29m
max x max
Bedroom 3
5.08m x 2.82m - 16'8” x 9'3”
5.08m x 2.82m
max
Bedroom 4
2.82m x 2.51m - 9'3” x 8'3”
First Floor Landing
4.42m x 3.12m - 14'6” x 10'3”
Bedroom 1
5.16m x 4.42m - 16'11” x 14'6”
5.16m x 4.42m
max
Bedroom 2
4.42m x 3.1m - 14'6” x 10'2”
En-Suite
2.51m x 2.06m - 8'3” x 6'9”
Property info
For more information about this property, please contact
Pygott & Crone - Sleaford, NG34 on +44 1529 684960 * (local rate)
Disclaimer
Property descriptions and related information displayed on this page, with the exclusion of Running Costs data, are marketing materials provided by Pygott & Crone - Sleaford, and do not constitute property particulars. Please contact Pygott & Crone - Sleaford for full details and further information. The Running Costs data displayed on this page are provided by PrimeLocation to give an indication of potential running costs based on various data sources. PrimeLocation does not warrant or accept any responsibility for the accuracy or completeness of the property descriptions, related information or Running Costs data provided here.


































.png)

