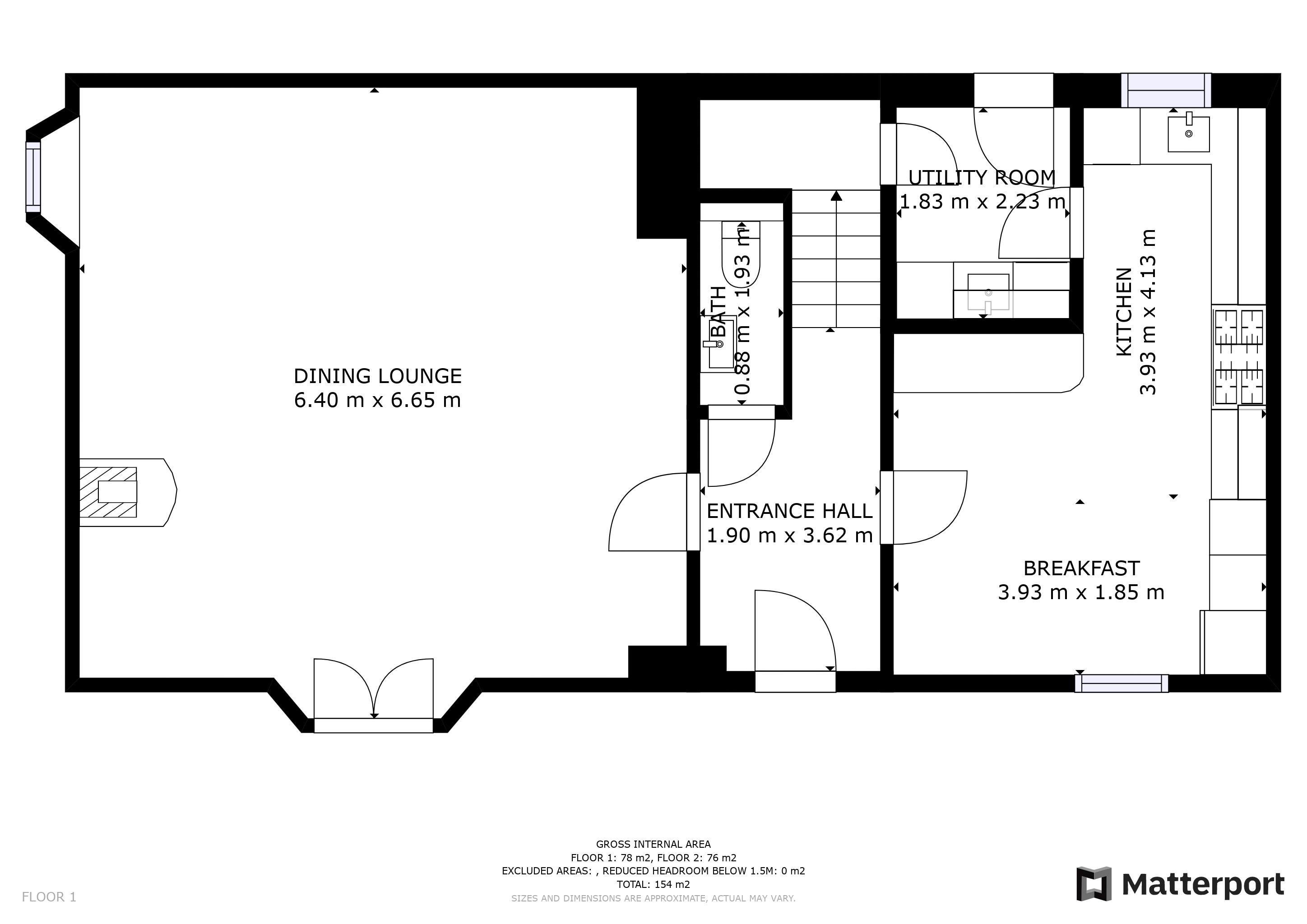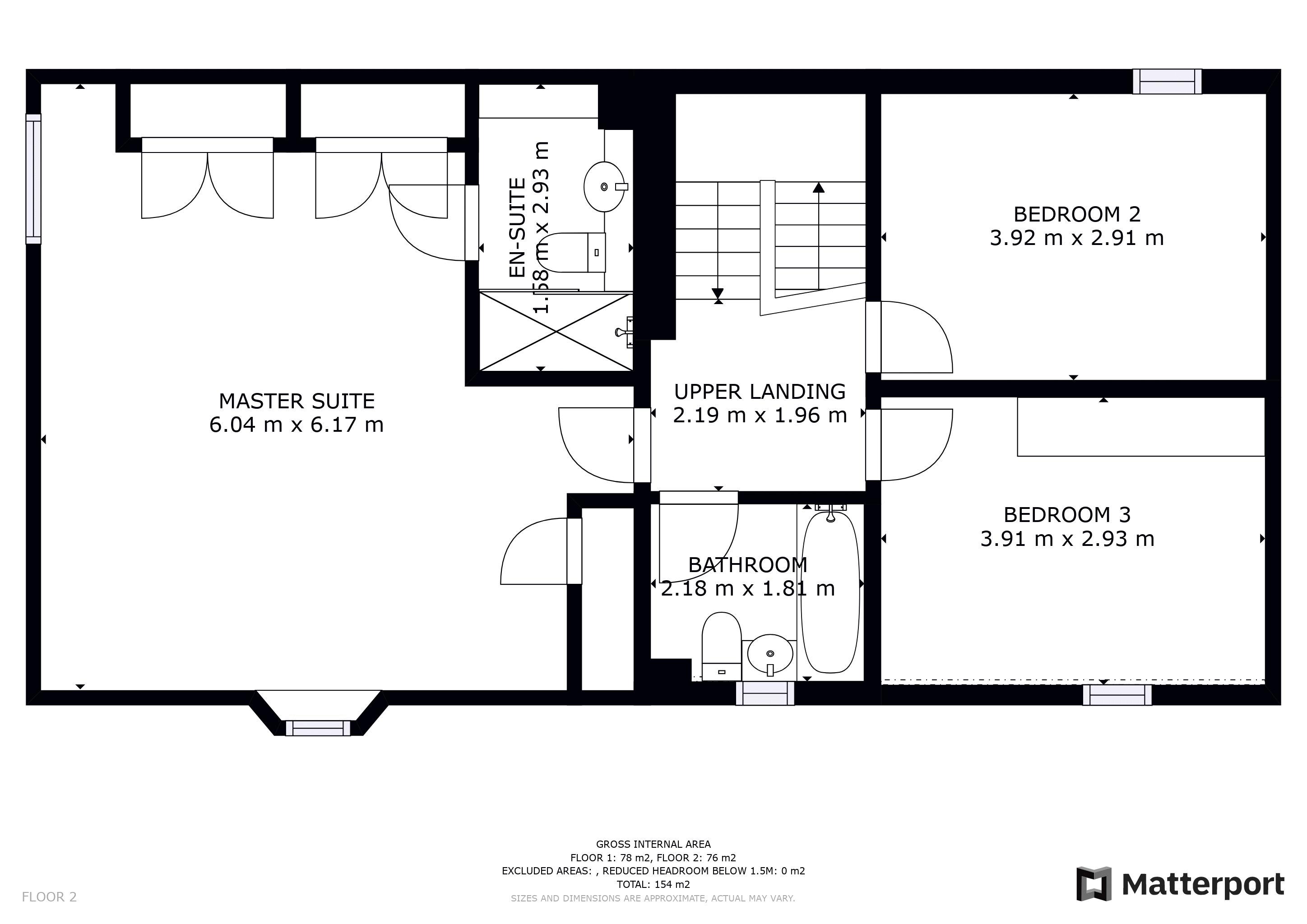Terraced house for sale in Easter Inch Steading, Bathgate EH48
* Calls to this number will be recorded for quality, compliance and training purposes.
Property features
- Elegant Corner Steading
- Idyllic Location
- Entrance Hallway
- Dining Lounge
- Breakfasting Kitchen
- 3 Bedrooms / possibility for 4th
- Family Bathroom
- Private Parking
- Charming Courtyard
- Front & Side Gardens
Property description
**Rarely Available**
3/4 Bedroom Steading Cottage in Bathgate with Garage.**
Cira 1600 sqf
£15,000 Below Home Repot Value
Fixed Price £285,000
Carol Lawton and re/max Property are delighted to offer to the market this elegant corner steading cottage in Bathgate. Comprising of entrance hallway, dining lounge, breakfasting kitchen, 3 bedrooms, W/C and family bathroom. Further benefits include parking and a garage, front and side gardens and charming courtyard.
Located in the picturesque Scottish countryside, Easter Inch Steading is a stunning steading nestled in the heart of Bathgate. Surrounded by rolling hills and lush greenery, this idyllic location provides the perfect setting for a tranquil and peaceful retreat. With easy access to major roads and transportation links, it offers the perfect balance of country living and urban convenience. The local area boasts a range of amenities, including shops, restaurants, schools, and parks, making it an ideal location for families, professionals, and anyone seeking a peaceful and comfortable lifestyle. With its charming character and modern comforts, Easter Inch Steading is the perfect place to call home.
Bathgate is a charming town with a rich history and a vibrant community. Discover a range of shops, restaurants, and leisure activities, including swimming, golf, and nearby country parks. Essential services like banks, medical facilities, and top-rated schools make daily life a breeze. With easy access to the M8 and frequent train services to Edinburgh and Glasgow, Bathgate is the ideal location for commuters seeking the perfect balance of city convenience and community charm.
Some of the images featured on this listing may have been digitally staged with furniture for illustrative purposes.”
Tenure: Freehold
Council Tax Band: F
Factor Fees: None
The home report can be downloaded from our website
These particulars are prepared on the basis of information provided by our clients. Every effort has been made to ensure that the information contained within the Schedule of Particulars is accurate. Nevertheless, the internal photographs contained within this Schedule/ Website may have been taken using a wide-angle lens. All sizes are recorded by electronic tape measurement to give an indicative, approximate size only. Floor plans are demonstrative only and not scale accurate. Moveable items or electric goods illustrated are not included within the sale unless specifically mentioned in writing. The photographs are not intended to accurately depict the extent of the property. We have not tested any service or appliance. This schedule is not intended to and does not form any contract. It is imperative that, where not already fitted, suitable smoke alarms are installed for the safety for the occupants of the property. These must be regularly tested and checked. Please note all the surveyors are independent of re/max Property. If you have any doubt or concerns regarding any aspect of the condition of the property you are buying, please instruct your own independent specialist or surveyor to confirm the condition of the property - no warranty is given or implied.
Front Garden
The front garden of the property is a beautiful feature that extends to the side. It includes a grassy area, perfect for outdoor activities, and a patio seating area that is accessible from the lounge. The garden is adorned with trees and shrubs, creating a serene and peaceful environment.
Entrance Hallway (7' 9'' x 6' 3'' (2.37m x 1.91m))
Enter this charming home through a half-glazed door and find yourself in the welcoming and spacious entrance hallway. Featuring real wood flooring, a bright center light, and a radiator for added comfort. The hallway provides easy access to the kitchen, downstairs W/C, and upper level.
Lounge/Diner (20' 0'' x 20' 6'' (6.09m x 6.25m))
This stunning dining lounge boasts ample space for living room furniture and a large dining table, all while enjoying plenty of natural light from a side window and front patio doors. Real wood flooring, radiators, and central lights add to the cozy and inviting atmosphere. A standout feature is the wood burner, which adds character and warmth to this beautiful room.
Kitchen/Breakfast Room (19' 3'' x 12' 8'' (5.87m x 3.87m))
As you enter the kitchen, you'll notice an abundance of natural light streaming in from the front and rear windows. The real wood flooring, radiator, and central light create a warm and inviting atmosphere. The kitchen boasts a rangemaster hob with double oven and grill, and ample storage to suit all your culinary needs. Admire views of the courtyard from the sink while enjoying the convenience of integrated appliances, including a fridge freezer, dishwasher, and extractor fan. Tiled walls add a touch of elegance, and there is plenty of space for a table and chairs, making it perfect for casual dining. The kitchen also provides easy access to the utility room.
Utility Room (7' 3'' x 6' 1'' (2.22m x 1.85m))
The utility room offers great convenience with a wooden half-glazed door leading to the rear garden. Real wood flooring, a radiator, and central light create a comfortable and inviting space. This room provides ample storage space, with a washing machine and dryer conveniently tucked away. A storage cupboard is also available to keep things organized.
Downstairs W/C (7' 7'' x 2' 11'' (2.31m x 0.90m))
The downstairs WC features wood laminate flooring, a radiator, and central light for a comfortable and well-lit space. An extractor fan ensures proper ventilation. The room includes a W/C and sink, while half-tiled walls add a touch of style.
Upper Landing (7' 2'' x 6' 2'' (2.19m x 1.88m))
The upper landing is a spacious area featuring a large Velux window over the stairs, providing plenty of natural light. Wooden flooring, a radiator, and central light create a comfortable and inviting atmosphere. The stairs are carpeted for added comfort. This landing provides access to all three bedrooms, the family bathroom and the attic via ceiling hatch.
Main Bedroom (19' 6'' x 17' 11'' (5.95m x 5.46m))
The executive master bedroom exudes a grand ambiance, with front and side view windows that offer plenty of natural light. Real wood flooring, radiators, and central lights create a warm and inviting atmosphere. A built-in bookshelf adds a touch of elegance, while two double fitted wardrobes and a large storage cupboard provide ample space for storage needs. Enjoy easy access to the en-suite from the bedroom.
En-Suite (9' 7'' x 5' 2'' (2.91m x 1.57m))
The ensuite features a large mains rainfall shower with a handheld attachment, providing a luxurious shower experience. Wet walls and vinyl tile flooring add a modern touch, while ample storage space ensures all your toiletries are neatly organized. The ensuite also includes a vanity sink, W/C and heated towel rail.
Bedroom 2 (12' 8'' x 9' 7'' (3.87m x 2.91m))
Bedroom 2 has a large rear window and a Velux-style window to the courtyard, allowing plenty of natural light to fill the room. The wooden flooring, radiator, and central light create a warm and inviting ambiance. The room provides ample space for a double bed and bedroom furniture.
Bedroom 3 (12' 8'' x 9' 7'' (3.87m x 2.91m))
Bedroom 3 features front view and Velux windows, providing plenty of natural light. The room has real wood flooring, a radiator and central light. The triple fitted wardrobe offers ample storage space, while there is still enough room for a double bed and additional freestanding furniture.
Family Bathroom (6' 0'' x 7' 2'' (1.83m x 2.18m))
The family bathroom features a Velux window that fills the room with natural light. The bathroom has tile flooring, a radiator, and spotlights for a modern feel. The walls are half-tiled, with a W/C, ceramic sink and relaxing bath with a handheld shower attachment.
Rear Garden
The rear garden of the property is a wonderful open space that leads into the communal courtyard. The courtyard itself is mainly covered in stone chips and features mature trees, shrubs and plants, creating a natural and peaceful environment. A perfect place to relax.
Garage
The property benefits from a good size garage with up and over door adjacent to the property.
Property info
For more information about this property, please contact
Remax Property, EH54 on +44 1506 674043 * (local rate)
Disclaimer
Property descriptions and related information displayed on this page, with the exclusion of Running Costs data, are marketing materials provided by Remax Property, and do not constitute property particulars. Please contact Remax Property for full details and further information. The Running Costs data displayed on this page are provided by PrimeLocation to give an indication of potential running costs based on various data sources. PrimeLocation does not warrant or accept any responsibility for the accuracy or completeness of the property descriptions, related information or Running Costs data provided here.





































.png)
