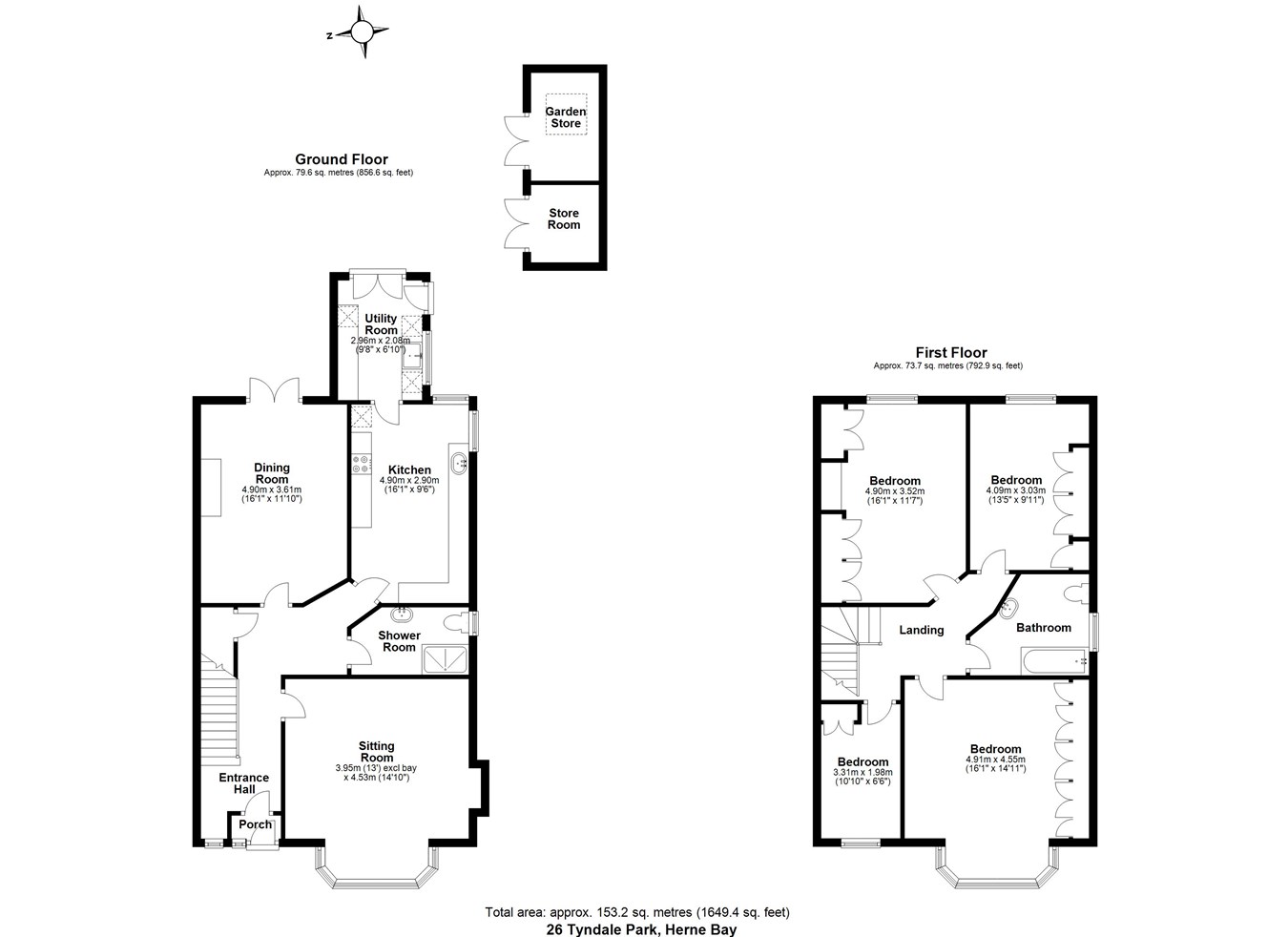Semi-detached house for sale in Tyndale Park, Herne Bay CT6
* Calls to this number will be recorded for quality, compliance and training purposes.
Property features
- Desirable Location Within Walking Distance To Herne Bay Seafront
- Two Large Reception Rooms Plus Separate Kitchen and Utility Room
- Located Close To Shops, Schools and Amenities
- Spacious Four Bedroom Semi Detached House
Property description
Ground Floor
Entrance Porch
Door to front, further door to:
Reception Hall
Window to front, staircase to first floor, under stairs storage cupboard, radiator.
Lounge
13' 0" x 14' 10" (3.96m x 4.52m) Double glazed bay window to front, gas fire, built in cupboards, radiator.
Dining Room
16' 1" x 11' 10" (4.90m x 3.61m) Doors to rear leading to the garden, feature fireplace, two built in storage cupboards.
Shower Room
Low level WC, walk in shower, pedestal wash hand basin, heated towel rail, partially tiled walls, tiled flooring, built in cupboard, frosted window to side.
Kitchen
16' 1" x 9' 6" (4.90m x 2.90m) Matching wall and base units, tiled splash backs, four gas burner hob with extractor canopy over, oven, radiator, window to side and rear, door to:
Utility Room
9' 8" x 6' 10" (2.95m x 2.08m) Matching wall and base units, butler sink, space for washing machine and tumble dryer, tiled splash backs, double glazed window to side, door to rear leading to the garden.
First Floor
Landing
Access to loft via loft ladder.
Bedroom One
16' 1" x 14' 11" (4.90m x 4.55m) Double glazed bay window to front, fitted wardrobe, radiator.
Bedroom Two
16' 1" x 11' 7" (4.90m x 3.53m) Sash window to rear, feature fireplace, two fitted wardrobes, radiator.
Bathroom
Panelled bath with shower attachment, pedestal wash hand basin, low level WC, heated towel rail, partially tiled walls, frosted window to side.
Bedroom Three
13' 5" x 9' 11" (4.09m x 3.02m) Sash window to rear, fitted wardrobe.
Bedroom Four/Study
10' 10" x 6' 6" (3.30m x 1.98m) Window to front, radiator, built in cupboard.
Outside
Rear Garden
Patio area, laid to lawn, mature trees and shrubs, flowering borders, outbuilding, side access.
Front Garden
Enclosed frontage mainly laid to lawn, mature shrubs and flowering borders.
Council Tax Band D
Nb
At the time of advertising these are draft particulars awaiting approval of our sellers.
Property info
For more information about this property, please contact
Kimber Estates, CT6 on +44 1227 319146 * (local rate)
Disclaimer
Property descriptions and related information displayed on this page, with the exclusion of Running Costs data, are marketing materials provided by Kimber Estates, and do not constitute property particulars. Please contact Kimber Estates for full details and further information. The Running Costs data displayed on this page are provided by PrimeLocation to give an indication of potential running costs based on various data sources. PrimeLocation does not warrant or accept any responsibility for the accuracy or completeness of the property descriptions, related information or Running Costs data provided here.
































.png)
