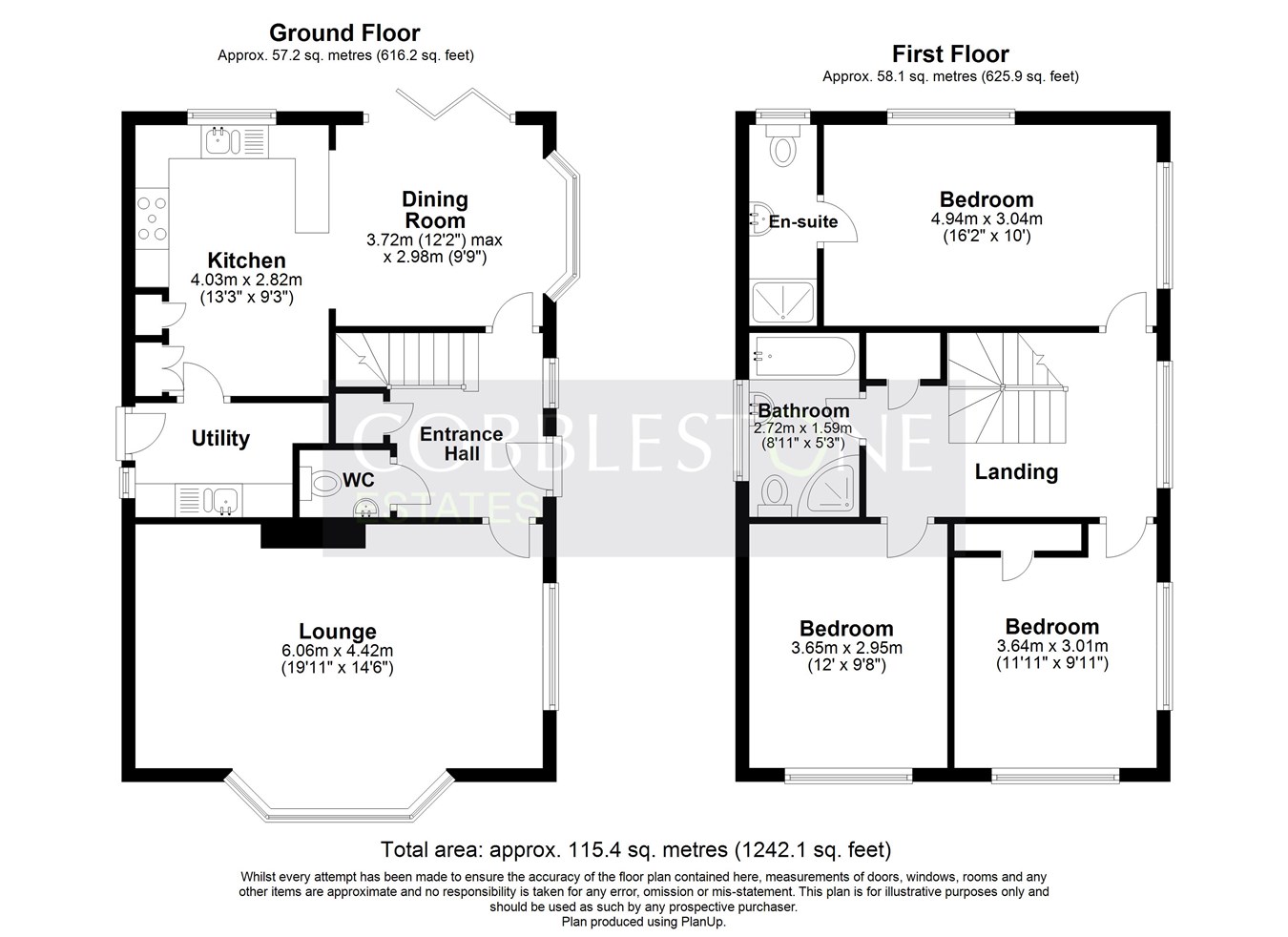Detached house for sale in The Street, Little Chart, Ashford TN27
* Calls to this number will be recorded for quality, compliance and training purposes.
Property features
- Beautiful detached home
- Village location
- Countryside views
- Three double bedrooms
- Two bathrooms
- Log burner fire place
- Original parquetn wood flooring
- Private driveway
Property description
The property comprises of an Entrance Hall, Living Room, Kitchen/Diner, Utility Room and a Cloakroom/WC, to the ground floor. To the first floor there is three double bedrooms, with the master bedroom consisting of an En-Suite Shower Room, plus there is the Main Bathroom.
Externally the property offers front, rear and side cottage style gardens and a private driveway providing parking spaces for two cars.
Entrance Hall
Generous size entrance hall with original features. Original Parquet flooring, feature port hole window gives this entrance a charming look. Oak doors leading into the living room, kitchen/dinner and ground floor toilet. Stairs leading up to first floor.
Living Room
4.42m x 6.06m (14' 6" x 19' 11") The sitting room is spacious and full of daylight thanks to double aspect windows with a large bay window. Original Parquet flooring and a feature fireplace with wood burning stove adds even more charm to this fantastic property. The sitting room offers further space for a good size dinning table for entertaining.
Kitchen/Diner
Kitchen 2.82m x 4m (9' 3" x 13' 1") Dining room 2.98m x 3.72m (9' 9" x 12' 2")
Open plan kitchen/dinning room room with bifold doors and bay window. The kitchen is well equipped with a range of modern wall and base units with work surfaces over, ceramic kitchen sink with mixer tap, integrated appliances and breakfast bar.
Utility Room
Matching kitchen units and stainless steel kitchen sink, ceramic floor and wall tiles, space and plumbing for washing machine and tumble dryer, back door leading out to the rear garden.
Downstairs WC
Stairs and landing
Light and airy centre point landing with grey fitted carpet, doors leading in to the bedrooms and bathroom, loft hatch and storage cupboard.
Master Bedroom
3.04m x 4.94m (10' 0" x 16' 2") Double aspect room with far reaching views across the fields behind, fitted grey carpet, ensuite bathroom.
En-Suite
Wood effect flooring, shower, Hand basin and white toilet.
Bedroom Two
30.1m x 3.64m (98' 9" x 11' 11") Good size double bedroom, fitted grey carpet, windows to side and front. Build in wardrobe.
Bedroom Three
2.95m x 3.65m (9' 8" x 12' 0") Light and airy double bedroom, window looking out to the side garden, grey fitted carpet.
Family Bathroom
1.59m x 2.72m (5' 3" x 8' 11"), Three piece white bathroom suite and further shower enclosure. Window to back garden.
Gardens
The lovely gardens wrap around the property from three sides, giving plenty of options to sit out and enjoy the gardens and sun all day from dusk to dawn. Mature flower beds and plenty of space for entertaining.
Location
Little Chart Cottage is found in the heart of Little Chart Village with it's charming period properties and is a short stroll to the historic Swan Inn country pub, day to day amenities can be found in the neighbouring village of Pluckley including village shop, butchers and post office and a mainline railway station that connects to Ashford International.
The thriving market town of Ashford is approximately five miles away, here you can find comprehensive facilities including Ashford International Station providing Eurostar services to the continent and high speed rail services to London St Pancras and Ebbsfleet international. The M20 motorway provides excellent road access to the area and London.
Property info
For more information about this property, please contact
Cobblestone Estates, ME7 on +44 1634 799468 * (local rate)
Disclaimer
Property descriptions and related information displayed on this page, with the exclusion of Running Costs data, are marketing materials provided by Cobblestone Estates, and do not constitute property particulars. Please contact Cobblestone Estates for full details and further information. The Running Costs data displayed on this page are provided by PrimeLocation to give an indication of potential running costs based on various data sources. PrimeLocation does not warrant or accept any responsibility for the accuracy or completeness of the property descriptions, related information or Running Costs data provided here.




























.png)

