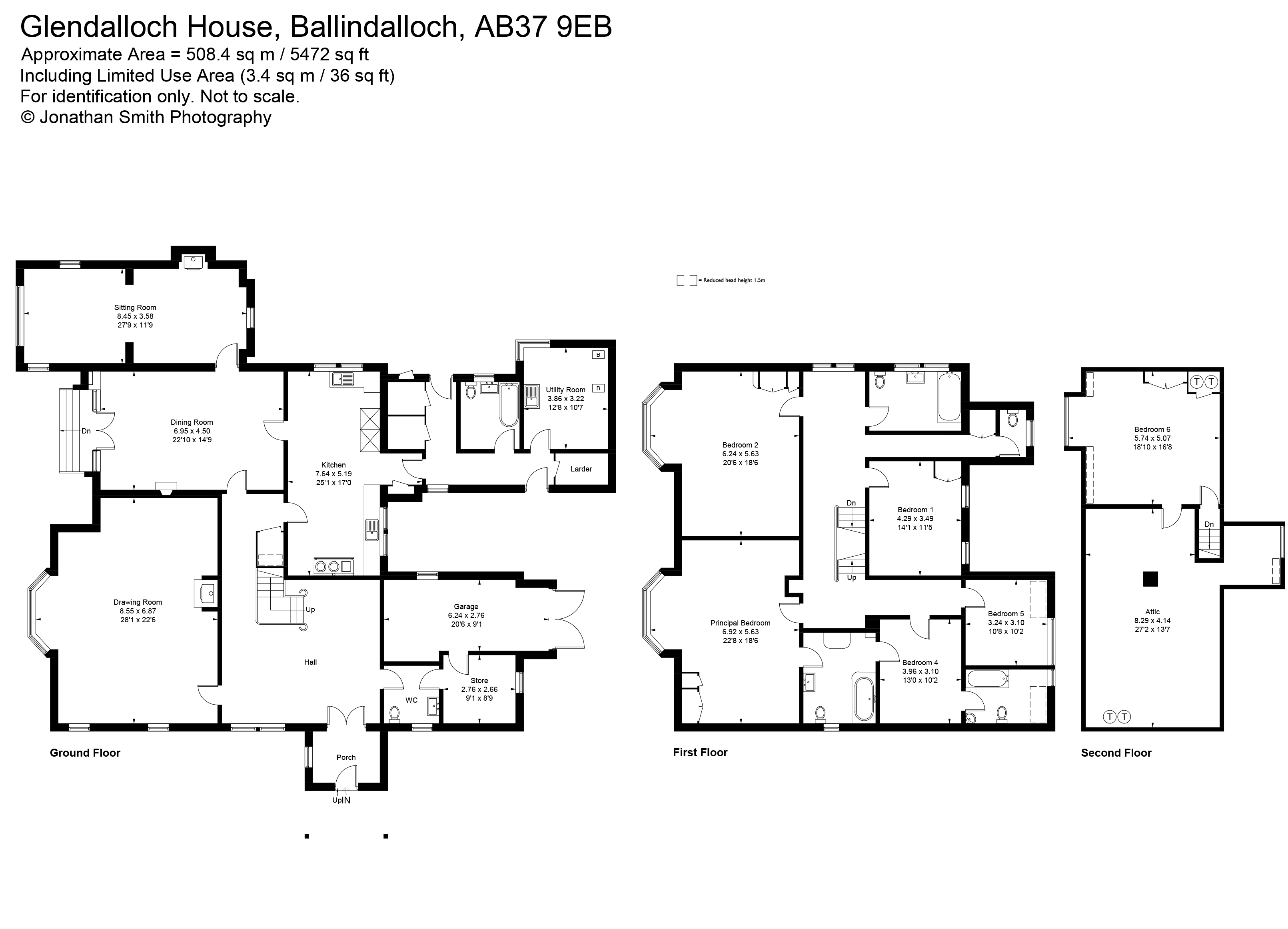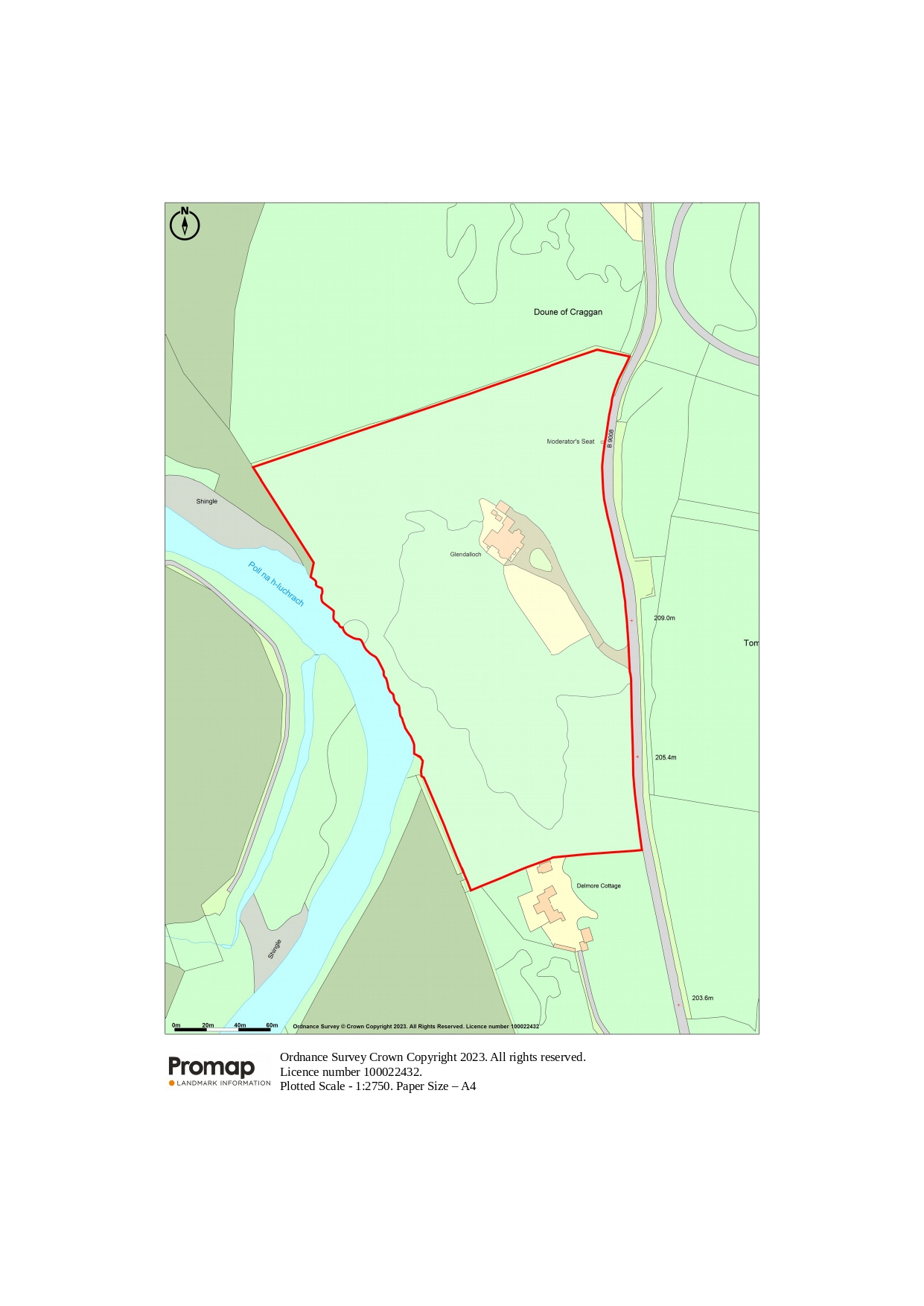Detached house for sale in Glendalloch House, Glenlivet, Ballindalloch, Banffshire AB37
* Calls to this number will be recorded for quality, compliance and training purposes.
Property features
- Fine country house, occupying a delightful position on the edge of the Cairngorms National Park
- Frontage on to the River Avon, which is a tributary of the River Spey
- Dating from the 1960s and well designed to make the most of its position and views
- Extensive grounds extending to some 12.1 acres
- Home Report valuation - £650,000
- Viewing video available online
- EPC Rating = F
Property description
An easily accessible Highland house, in a spectacular location with stunning views over the River Avon.
Description
Glendalloch House is a fine country house occupying a delightful position with stunning views over the River Avon and to the Cromdale Hills beyond. Dating from about 1960 it is attractively built of block and harl, with a slate roof. It was built for a member of the family who owned the Glenlivet Distillery as their summer lodge, with the site being carefully chosen, and the house designed, to make the most of its position and views. It is believed that the sitting room was originally a boardroom for the business. The house was acquired in 2004 by the sellers from descendants of the original owners. The reception rooms and principal bedrooms enjoy the stunning views. It is a spacious house, ideal for entertaining, and is full of light. It retains traditional features such as cornices, in the reception rooms and main bedrooms. New boilers, radiators and the aga were fitted in 2004, with the roof over the sitting room being replaced in 2009. The house faces south west, and sits well within its own lightly wooded grounds which lead from the minor public road down to the river, where there are trout fishing rights.
Gate stone piers with gates open on to a drive which leads down to a turning circle at the house. A covered entrance has a wooden front door which opens to a porch with inner doors which lead into a welcoming and spacious entrance hall with a walk in understair cupboard, mantel, staircase to first floor and a walk in understair cupboard. Off this is the drawing room with its bay window making the most of the magnificent views, together with a fireplace with carved wooden mantel and wood burning stove. The elegant dining room has a mantel, five wall lights and partially glazed door to a terrace overlooking the river. Beyond is the sitting room, which also makes the most of the views, and has a fireplace housing a wood burning stove. Off both the dining room and hall is the kitchen with fitted units and cupboards with two sinks, picture rail, four oven aga and a shelved cupboard. Beyond the kitchen is a back hallway with two walk in shelved cupboards and two rear entrance doors. A bathroom has a bath, washbasin and WC, while a utility room has a sink, plumbing for washing machine and two Boulter Buderus boilers. There is a shelved larder. Also off the hall is a WC with washbasin, which gives access to a store room and on to an integral garage with concrete floor.
The staircase, with cast iron balustrades and a wooden handrail, leads up to an extensive landing with a picture rail and a shelved linen cupboard. Bedroom one has a fitted wardrobe. There is a separate WC as well as a bathroom with bath, washbasin and WC. Both bedrooms two and the principal bedroom have bay windows, to make the most of the views, and fitted wardrobes. The principal bedroom also has an en suite with bath, washbasin and WC. Bedroom four also has an en suite with bath, washbasin and WC, while bedroom five has fitted wardrobes.
Stairs continue on up to the second floor. Bedroom six has lovely views, fitted cupboards and there is a large walk in and partially floored attic.
There are extensive gardens and grounds. Around the house these are mainly lawn. A bank with areas of natural woodland including birch and aspen, leads down to the river, where there is a lovely walk. Behind the house is a wooden garden shed (6 m x 5.5 m) with concrete floor, power and light, together with two wooden sheds (3 m x 2.5 m) and (2.45 m x 3.6 m). Above the house and adjacent to the road is a Moderator seat, marking an original place of worship before the local church was built.
Location
Glendalloch House is situated just to the south of Ballindalloch which is in the heart of Speyside, an area best known for its beautiful countryside, salmon fishing, malt whisky and as a popular destination for those seeking activities and sporting holidays. Glendalloch House sits in an elevated position with stunning views over the River Avon and south to Drumin Castle. The River Avon runs north through Glenlivet and joins the River Spey at Ballindalloch. The A95 runs alongside the River Spey, from the A9 near Aviemore to Elgin. As such, it is an area that offers unspoilt countryside while not being remote.
There is a primary school and doctor’s surgery in Glenlivet, with local shopping in Tomintoul and Aberlour; the latter also providing secondary education at the Speyside High School.
The house is situated at the edge of Glenlivet Estate and the Cairngorms National Park, as well as the Tomintoul and Glenlivet Dark Sky Park. It is an area that comprises unspoilt Highland scenery with an abundance of wildlife, and thriving small communities. Tomintoul is located on the scenic route connecting Speyside to Royal Deeside, and is only about 7 miles from the Lecht Ski Centre. There is a wide range of other rural pursuits available locally including an array of walks and cycle tracks (with the very popular Glenlivet Mountain Bike Trails close by), and local golf courses include those at Grantown, Boat of Garten, Nethy Bridge and Ballindalloch. The local area also offers some of the country’s finest game sport opportunities, including shooting and stalking on local estates, as well as fishing on the world famous River Spey, its main tributary the River Avon, and on the rivers Dee, Findhorn, Don and Deveron.
The area is world renowned for its malt whisky production, with a number of well-known local distilleries including Glenlivet, Glenfiddich, Macallan, Tomintoul, Aberlour and Glen Grant. Grantown on Spey is well served by a wide range of amenities including a village hospital and health centre, along with shops and leisure facilities. Aberlour also has good local amenities including a selection of shops and the Speyside Sports and Community Centre, and swimming pool. Donside and Deeside are reached by a picturesque drive, while the skiing and holiday resort of Aviemore is also readily accessible.
Elgin is the nearest main shopping centre, and nearby is the famous private co-ed school, Gordonstoun, which takes both day pupils and boarders, from 8 to 18 years old. The Moray Firth has pleasant sandy beaches. Inverness offers a more comprehensive range of shopping options and services, as befits the capital of the Highlands. Inverness and Aberdeen, with their international airports, are both accessible. There are railway connections at Aviemore with regular services to the south including a sleeper.
Square Footage: 5,466 sq ft
Acreage:
12.1 Acres
Directions
From Aberdeen take the A96 to Huntly. Then take the A920 signposted Dufftown. From Dufftown take the A941 signposted Elgin and Craigellachie. Then turn left signposted Bluehill Quarry and Speyside Gardens. At the T junction turn left on to the A95 signposted Perth. Some 7.3 miles after passing Aberlour turn left on to the B9008 signposted Tomintoul. The drive into Glendalloch House will be seen on the right after 2.7 miles. Continue down the drive to a turning circle at the front of the house.
From Grantown-on-Spey take the A95 towards Elgin. After 13 miles turn right on to the B9008 signposted Tomintoul and proceed as above.
From Tomintoul take the B9008 for 9.4 miles to Bridgend of Glenlivet. Continue for a further 1.5 miles and the drive into Glendalloch House will be seen on the left.
What3words - smallest.keepers.glance
Property info
For more information about this property, please contact
Savills - Perth Country Houses, PH1 on +44 1738 301881 * (local rate)
Disclaimer
Property descriptions and related information displayed on this page, with the exclusion of Running Costs data, are marketing materials provided by Savills - Perth Country Houses, and do not constitute property particulars. Please contact Savills - Perth Country Houses for full details and further information. The Running Costs data displayed on this page are provided by PrimeLocation to give an indication of potential running costs based on various data sources. PrimeLocation does not warrant or accept any responsibility for the accuracy or completeness of the property descriptions, related information or Running Costs data provided here.





























.png)