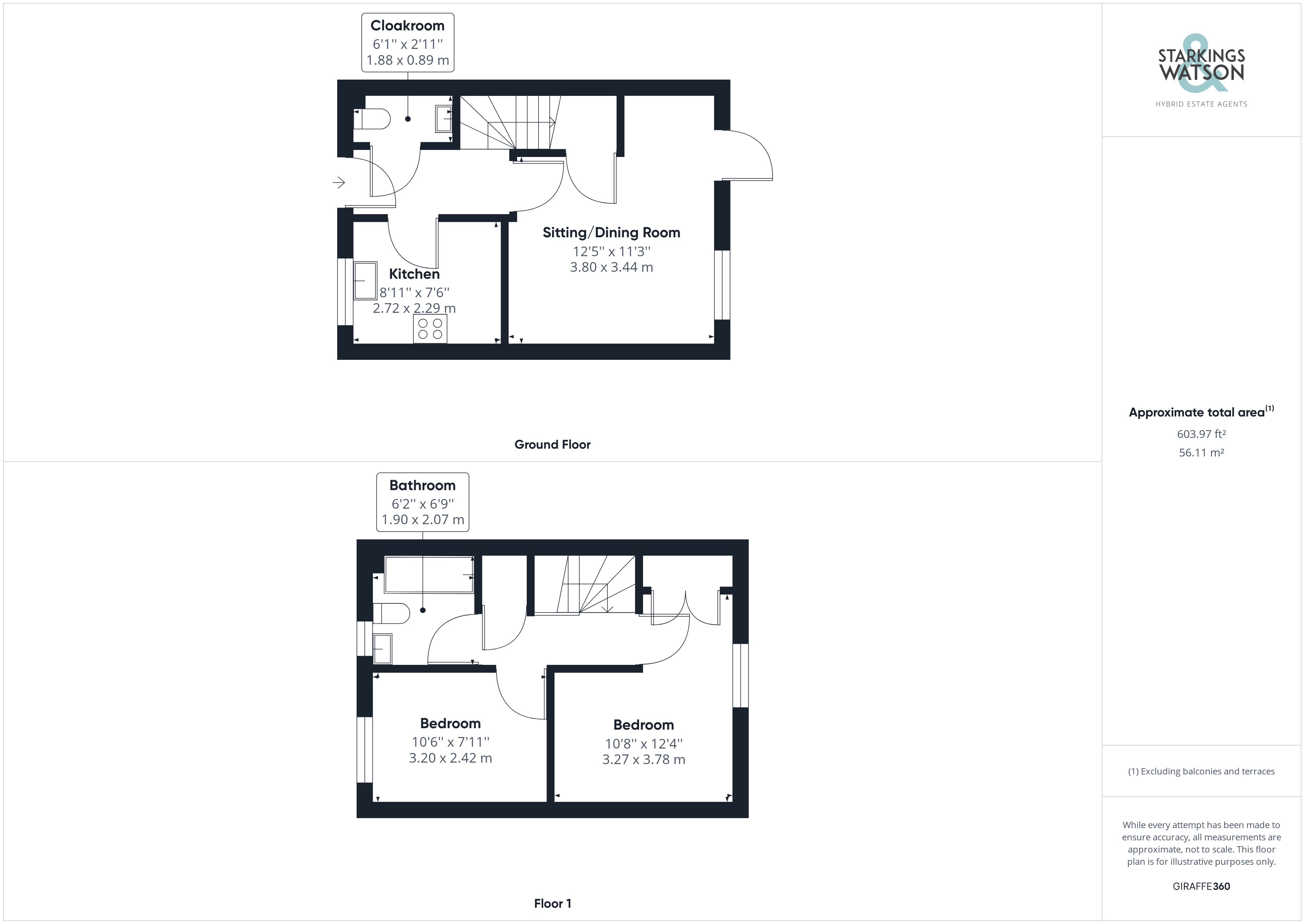Semi-detached house for sale in Woodland, Oakwood Drive, Wymondham NR18
* Calls to this number will be recorded for quality, compliance and training purposes.
Property features
- Hopkins Built Semi-Detached Home
- Hall Entrance with Cloakroom
- Fitted Kitchen with Tiled Splash-backs
- Sitting Room with Garden Access
- Two Bedrooms
- Family Bathroom with Shower
- Enclosed Lawned Garden
- Off Road Parking & Garage
Property description
Guide Price £250,000 - £260,000. This modern hopkins built semi-detached home occupies a prime position with off road parking and a garage. With a good sized rear garden, Hopkins are renowned for their build quality and overall finish. Internally a hall entrance with cloakroom leads to the stairs and adjacent kitchen - finished with attractive tiling and ample storage space. The sitting/dining room is finished with a wood effect flooring and a built-in storage cupboard, whilst a window and door leads onto the garden. Upstairs the landing leads to two double bedrooms and the family bathroom, with a shower over the bath. Heading back outside, the L-shaped garden is laid to lawn, with a wild flower area and patio space.
In summary Guide Price £250,000 - £260,000. This modern hopkins built semi-detached home occupies a prime position with off road parking and a garage. With a good sized rear garden, Hopkins are renowned for their build quality and overall finish. Internally a hall entrance with cloakroom leads to the stairs and adjacent kitchen - finished with attractive tiling and ample storage space. The sitting/dining room is finished with a wood effect flooring and a built-in storage cupboard, whilst a window and door leads onto the garden. Upstairs the landing leads to two double bedrooms and the family bathroom, with a shower over the bath. Heading back outside, the L-shaped garden is laid to lawn, with a wild flower area and patio space.
Setting the scene A lawned frontage with a planted front border leads to the main entrance, with a paved pathway. The parking is adjacent, with off road parking and garage access.
The grand tour The hall entrance creates a good meet and greet space, with wood effect flooring under foot and the stairs to the first floor. Doors lead off, starting with the cloakroom, with a two piece suite and tiled splash backs. The kitchen is opposite with wall and base level units, integrated cooking appliances and space for general white goods. Attractive tiled splash backs complete the look, whilst the gas fired central heating boiler is concealed in one of the cupboards. Heading through, the open plan sitting/dining room offers space for a table and soft furnishings, with an under stairs storage cupboard, double glazed window and door to rear. Heading up, the carpeted landing leads to the two double bedrooms, with the main bedroom including a built-in wardrobe. The family bathroom offers a white three piece suite with tiled splash backs and a shower over the bath,
the great outdoors A patio leads from the sitting room door, with the main garden laid to lawn, and an access gate to the front garden. Enclosed with timber panelled fencing, there is huge potential to further landscape, whilst a wild flower garden already sits to one corner.
Out & about The property is located in the market town of Wymondham, and within walking distance to a very good range of everyday amenities including shops, leisure centre and doctors surgery. Situated approximately 10 miles south west of Norwich, fantastic access leads to the A11. The town also has a railway station with direct trains to Norwich to Cambridge. Excellent schooling can be found at Wymondham College & Wymondham High School, both are highly thought of within the area.
Find us Postcode : NR18 9FB
What3Words : ///crypt.pushes.feathers
virtual tour View our virtual tour for a full 360 degree of the interior of the property.
Agents note The property is offered freehold, with the garage on a leasehold basis, with annual charges of £40 pa. An estate charge is applicable for the upkeep of communal green space, charged in the region of £240 pa.
Property info
For more information about this property, please contact
Starkings & Watson, NR18 on +44 1953 306483 * (local rate)
Disclaimer
Property descriptions and related information displayed on this page, with the exclusion of Running Costs data, are marketing materials provided by Starkings & Watson, and do not constitute property particulars. Please contact Starkings & Watson for full details and further information. The Running Costs data displayed on this page are provided by PrimeLocation to give an indication of potential running costs based on various data sources. PrimeLocation does not warrant or accept any responsibility for the accuracy or completeness of the property descriptions, related information or Running Costs data provided here.
























.png)
