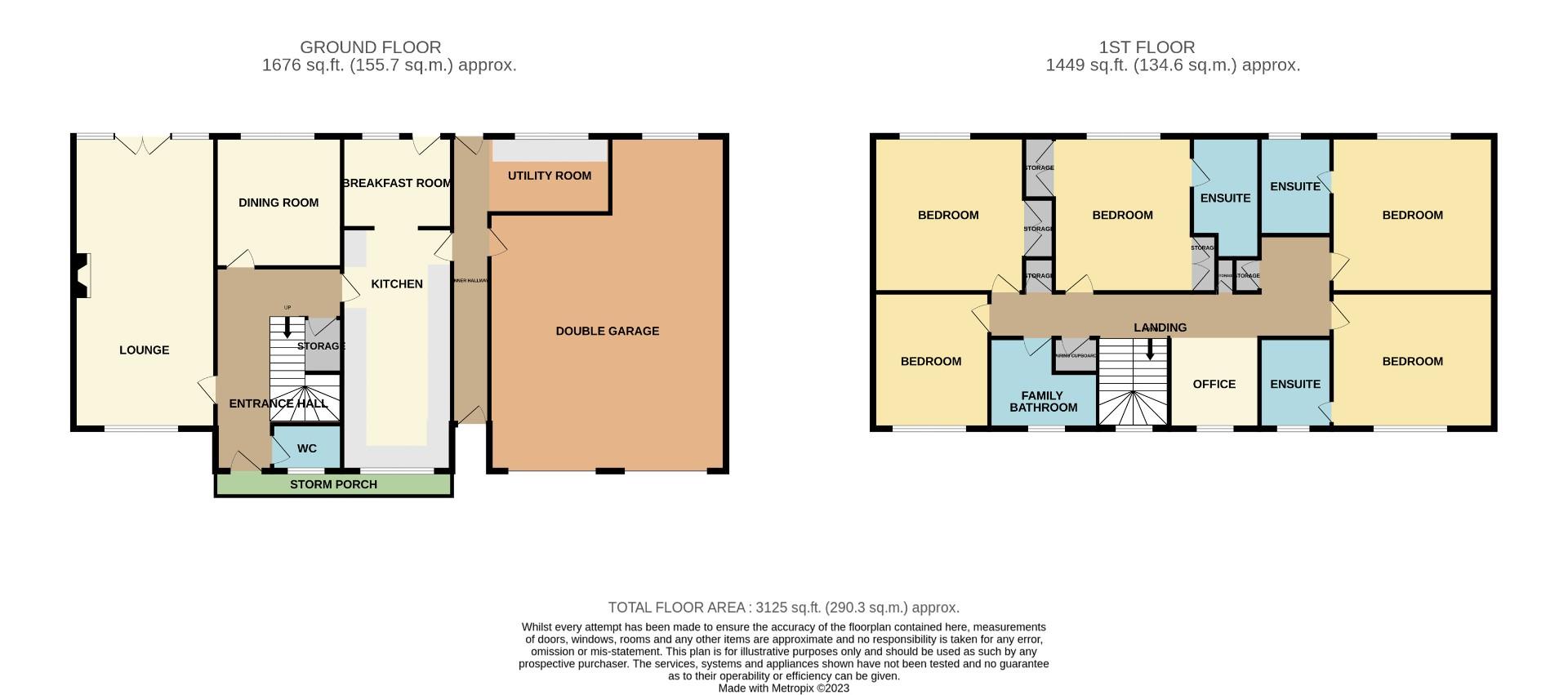Detached house for sale in Woodfield Road, Stevenage SG1
* Calls to this number will be recorded for quality, compliance and training purposes.
Property features
- Council Tax Band F
- Overall plot size just under 1/4 Acre
- Premier location
- Three En-Suites
- Potential to extend (subject to planning consents)
- Dining room, breakfast room, utility room and office/study
- EPC C
Property description
A rare opportunity to purchase a large extended detached family home situated in one of the most prestigious & prominent locations in the Stevenage Old Town - Set back from a private cul-de-sac, fantastic location within walking distance to the High Street, Lister Hospital, Corey's Mill, Forster Country and Graveley. Versatile living accommodation, lots of internal storage throughout, 27ft double garage provides a vast storage area of potential for further conversion.
Ground Floor
Entrance Hallway
Frosted double glazed door and window leads into hallway. Parquet flooring. Radiator. Stairs rise to first floor. Under stairs storage cupboard.
Downstairs W/C (1.27m x 1.65m (4'2" x 5'5"))
Low level w/c and wash hand basin with vanity unit under. Tiled flooring and splash backs. Radiator. Frosted UPVC double glazed window to front aspect.
Kitchen (5.00m x 2.44m (16'5" x 8'0"))
The kitchen is fitted in a range of granite work surfaces with matching eye and base level units, sunken sink unit with drainer inset, induction hob with extractor over and integrated microwave, dishwasher, oven and grill. Tiled throughout. Under unit lighting. Radiator. UPVC double glazed window to front aspect.
Breakfast Room (2.51m x 2.87m (8'3" x 9'5"))
UPVC double glazed window to rear aspect. Radiator.
Dining Room (3.20m x 3.48m (10'6" x 11'5"))
UPVC double glazed window to rear aspect. Radiator. Parquet flooring (under the current carpet).
Lounge (3.81m x 6.60m (12'6" x 21'8"))
Feature open fireplace with marble surround. Two radiators. Dual aspect UPVC double glazed window to front aspect and French doors to rear aspect. Parquet flooring (under the current carpet).
Inner Hallway
UPVC double glazed door leading into hallway. Tiled flooring. Radiator. UPVC double glazed window and door to rear aspect.
Utility Room (3.89m x 2.01m (12'9" x 6'7"))
Granite work surface with Butler sink and drainer inset. Plumbing and space for washing machine and tumble dryer. Tiled flooring and splash backs.
First Floor
Landing
Loft access. Radiator. Storage cupboard. Airing cupboard housing hot water cylinder. UPVC double glazed window over stairway.
Bedroom One (2.92m x 4.01m (9'7" x 13'2"))
UPVC double glazed window to front aspect. Radiator.
Ensuite (1.91m x 2.82m (6'3" x 9'3"))
The suite comprises low level w/c, wash hand basin with vanity unit under, panelled bath with shower attachment over and a walk in power shower cubicle. Tiled throughout. Spotlights. Radiator. Frosted UPVC double glazed window to front aspect.
Bedroom Two (4.06m x 3.35m (13'4" x 11'0"))
UPVC double glazed window to rear aspect. Radiator.
Ensuite (2.21m x 2.74m (7'3" x 9'0"))
The suite comprises low level w/c, wash hand basin with vanity unit under, panelled bath and walk in power shower cubicle. Tiled throughout. Frosted UPVC double glazed window to rear aspect.
Inner Landing (1.98m x 2.79m (6'6" x 9'2"))
Radiator. Storage cupboard.
Office Area (2.97m x 2.67m (9'9" x 8'9"))
Storage cupboard. Radiator. UPVC double glazed window to front aspect.
Bedroom Three (3.89m x 3.35m (12'9" x 11'0"))
Two integrated double wardrobes with overhead storage. Radiator. UPVC double glazed window to rear aspect.
Ensuite (2.79m x 1.40m (9'2" x 4'7"))
The suite comprises low level w/c, wash hand basin with vanity unit under and walk in power shower cubicle. Radiator. Tiled throughout.
Bedroom Four (3.25m x 3.66m (10'8" x 12'0"))
Integrated double wardrobe with over head storage. Radiator. UPVC double glazed window to rear asect.
Bedroom Five (3.05m x 2.90m (10'0" x 9'6"))
Radiator. UPVC double glazed window to front aspect.
Family Bathroom (2.01m x 2.29m (6'7" x 7'6"))
The suite comprises low level w/c, vanity wash hand basin with unit under and panelled bath with shower attachment over. Tiled throughout. Radiator. Frosted UPVC double glazed window to front aspect.
Outside
Front
A large frontage with driveway leading to double garage and front door. Gated side access. Mature shrubs, trees and lawn areas. Potential to create a sweeping in/out driveway.
Rear
A wide rear plot mainly laid to lawn, mature shrubs and trees. Patio area with accompanying rockery. Greenhouse, Summer house & shed. Enclosed by panel fencing.
Double Garage (8.28m x 5.69m (27'2" x 18'8"))
Power assist up and over doors. Light and power. Fitted work bench/workshop area (to the rear aspect). UPVC double glazed window to rear aspect. Location of fuse board and electric meter.
Property info
For more information about this property, please contact
Hunters - Stevenage, SG1 on +44 1438 412255 * (local rate)
Disclaimer
Property descriptions and related information displayed on this page, with the exclusion of Running Costs data, are marketing materials provided by Hunters - Stevenage, and do not constitute property particulars. Please contact Hunters - Stevenage for full details and further information. The Running Costs data displayed on this page are provided by PrimeLocation to give an indication of potential running costs based on various data sources. PrimeLocation does not warrant or accept any responsibility for the accuracy or completeness of the property descriptions, related information or Running Costs data provided here.







































.png)
