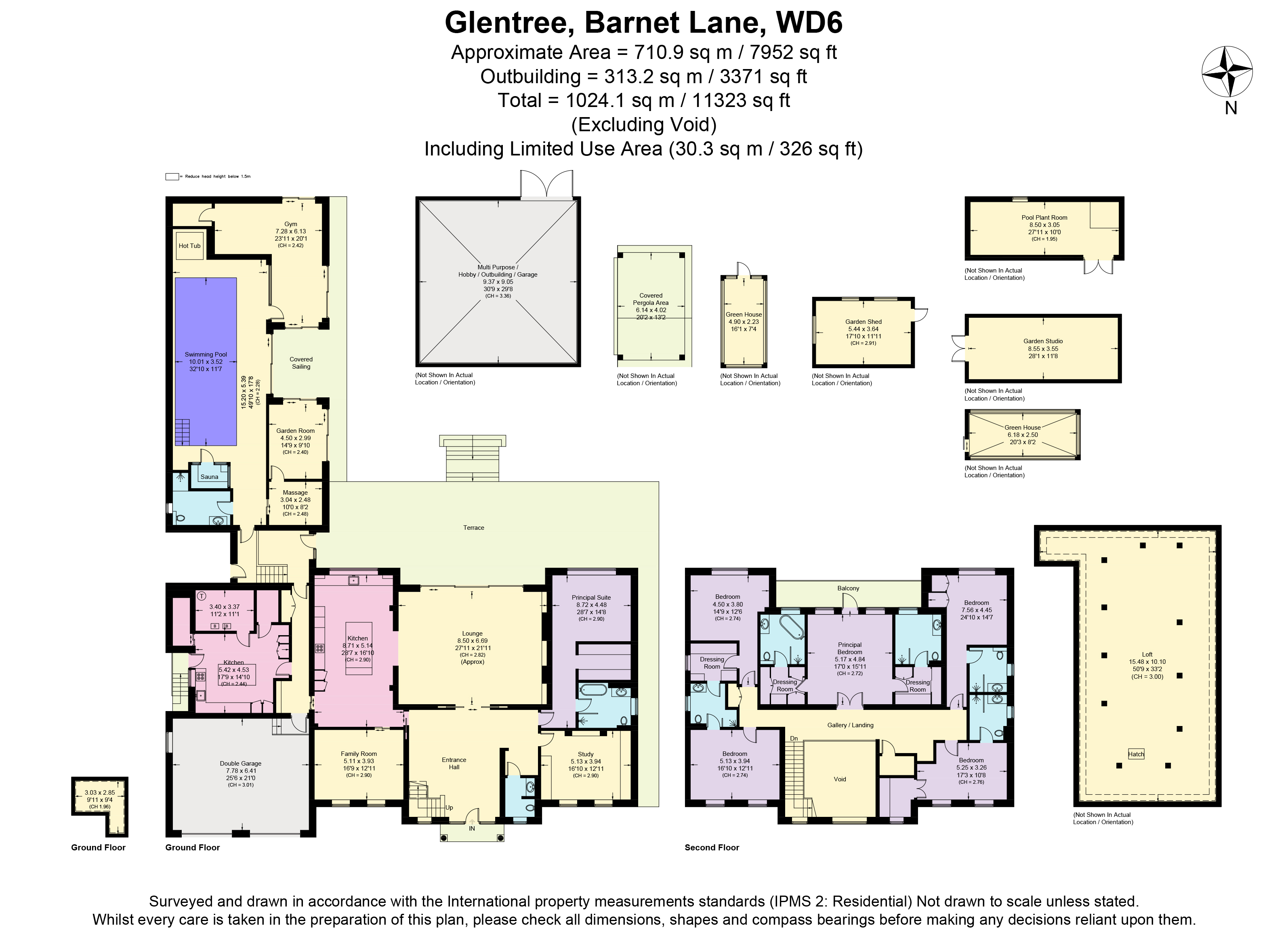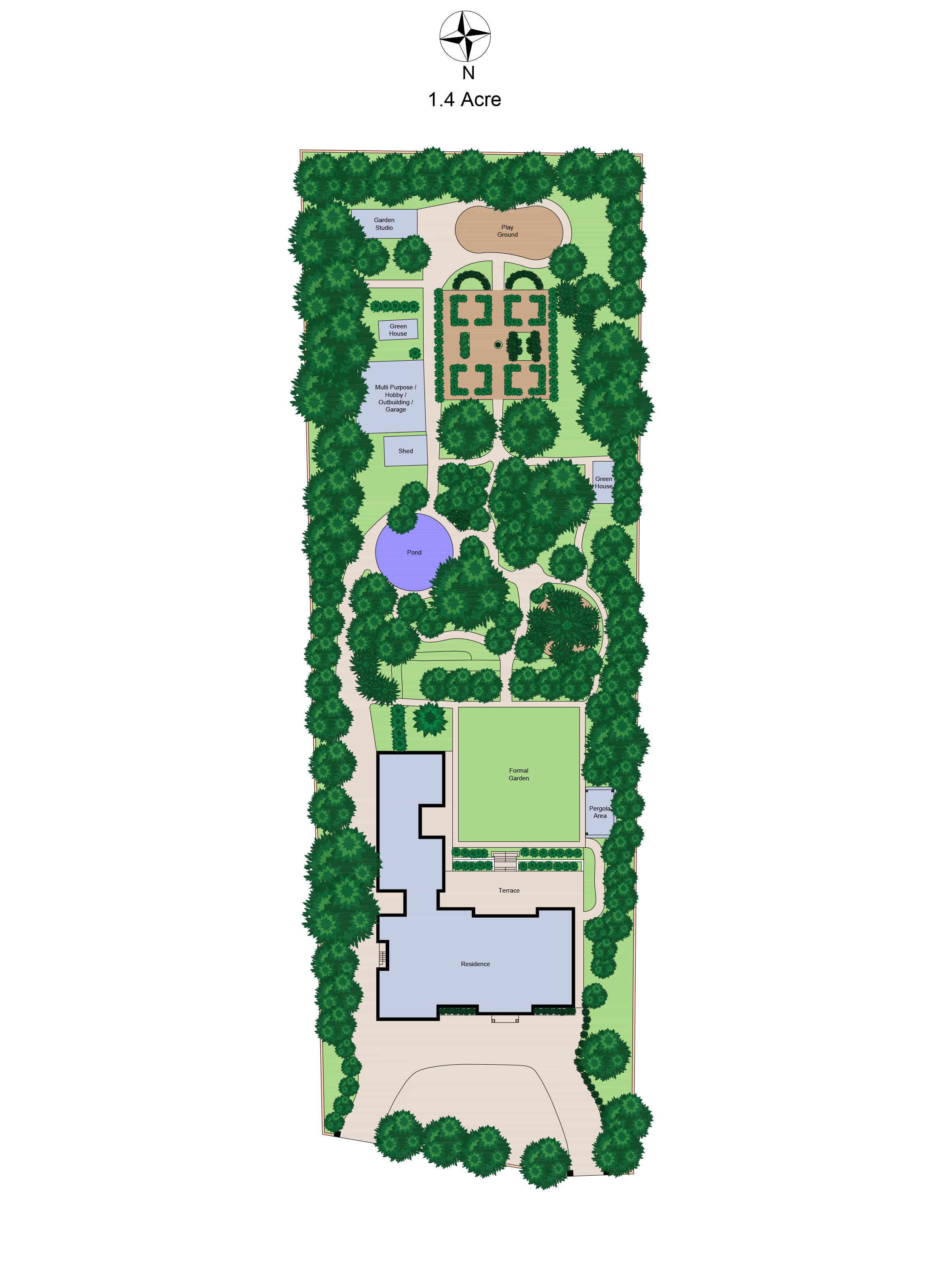Detached house for sale in Barnet Lane, Elstree, Hertfordshire WD6
* Calls to this number will be recorded for quality, compliance and training purposes.
Property features
- 6 bedrooms
- 4 reception rooms
- 8 bathrooms
- 1.40 acres
- Leisure Facilities
- Modern
- Outbuildings
- Detached
- Double Garage
- Garden
- Rural
- Sauna
- Spa
- Swimming Pool
- Village
Property description
Set in verdant surroundings and occupying a substantial plot of circa 1.4 acres, Glentree is one of the finest houses in Elstree, meticulously designed by the current owners and built by Griggs in 2019.
Innovative and bespoke with high ceilings and extensive proportions, the property provides a truly impressive entertaining and family residence with outstanding leisure facilities. A hidden gem offers a private sanctuary that backs on to open countryside and is only accessible via electronically operated security gates giving access to an impressive driveway with parking for numerous cars together with a double garage.
The house is entered through a large double volume entrance reception hall with a galleried staircase. From the reception hall, the layout leads to the spacious living and dining room with a study and large guest principal suite. On the left of the reception hall is a modern and spacious kitchen with a large central island and state-of-the-art appliances. Like the living room, the kitchen is filled with natural light from its generously sized windows, and it connects to a spacious family playroom. The kitchen leads to an extensive wine rack capable of holding hundreds of bottles and a large, functional utility/kitchen room. A side hall leads to the leisure complex, which includes an indoor heated swimming pool, sauna, sunken spa bath, massage room, gym, shower room/changing area and cigar room. The spacious gym provides views across the garden.
On the first floor, accessed via the main grand staircase, there is a reception room, three en suite bedrooms and an opulently appointed primary bedroom suite with his and hers dressing rooms and bathrooms. The lighting, TVs, heating, security and AV are all linked to a modern phone controlled system.
The property's first floor is accessed from the grand main staircase (provision has been made for a passenger lift). The principal suite provides a generous space with his/her dressing rooms and bathrooms and its own private balcony, which overlooks the beautiful undulating grounds. There are three further bedroom suites with walk-in/fixed wardrobes and en suite bathrooms. In addition, there is an additional reception room which could be converted to a bedroom.
Plans have been approved to install a circular staircase that provides access to a substantial second floor which can be fitted and designed into further living space as required. In addition, to the side of the property, permission has been obtained for a one floor annexe, including a garage and extension to the ground floor bedroom, making it a large one bedroom self-contained apartment for an elderly family member, housekeeper or guests.
The property sits within grounds of approximately 1.5 acres providing considerable privacy and contains two outdoor covered loggias, four sheds, two greenhouses, a formal lawn with outstanding flowerbeds, and a koi pond with a rockery and waterfalls. The garden includes a children's play/climbing area and a productive fruit and vegetable area which provides organic produce during the year.
Features
• Private Setting on approximately 1.4 Acres
• 5 Bedrooms & 8 Bathrooms
• 6 Reception Rooms
• Heated Indoor Swimming Pool
• Gymnasium, Sauna and Spa Bath
• 2 Car Garage
• Double gated entrance and ample spaces for parking
• Beautiful landscaping, private garden, outdoor children's games area, productive fruit & vegetable area
• 2 Outdoor loggias
• Numerous sheds, outbuildings and greenhouse
• Lighting, TVs, heating, security, and music are all controlled via a modern phone system.
• CCTV monitored
The property is within easy access to the M1, A1(M) and M25 and the area is well served by a number of outstanding schools including Haberdashers (Boys and Girls), Aldenham school, Yavneh College, Radlett Prep, North London Collegiate, St Albans Boys and Girls School, Manor Lodge, and Edge Grove. Trains run from Elstree & Borehamwood to Kings Cross St Pancras International in 26 minutes.
Property info
New Floor Plan.Jpg View original

New Floor Plan.pdf View original
View Floorplan 2(Opens in a new window)
New Floor Plan Garde View original

New Floor Plan Garde View original
View Floorplan 4(Opens in a new window)
For more information about this property, please contact
Knight Frank - St John's Wood Sales, NW8 on +44 20 3641 9127 * (local rate)
Disclaimer
Property descriptions and related information displayed on this page, with the exclusion of Running Costs data, are marketing materials provided by Knight Frank - St John's Wood Sales, and do not constitute property particulars. Please contact Knight Frank - St John's Wood Sales for full details and further information. The Running Costs data displayed on this page are provided by PrimeLocation to give an indication of potential running costs based on various data sources. PrimeLocation does not warrant or accept any responsibility for the accuracy or completeness of the property descriptions, related information or Running Costs data provided here.



































.png)
