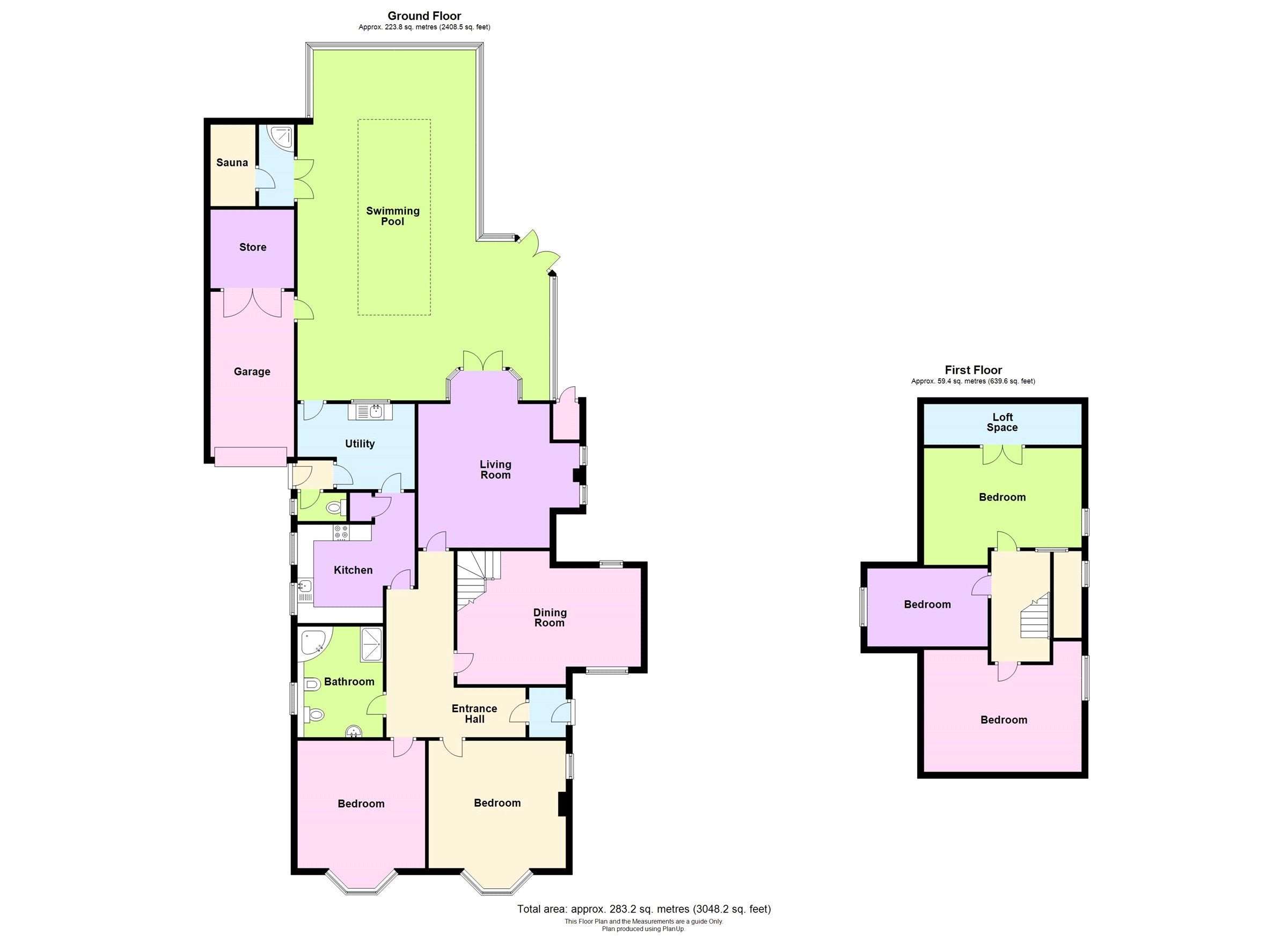Detached bungalow for sale in Colby Drive, Thurmaston, Leicester LE4
* Calls to this number will be recorded for quality, compliance and training purposes.
Property features
- Five bedroom detached bungalow
- Practical layout
- Indoor swimming pool & sauna
- Family bathroom, additional shower and WC
- Large rear garden
- Full video tour available
- Contact us to arrange a viewing
Property description
Welcome to this spacious 5 bedroom bungalow situated on the sought-after Colby Drive in the desirable location of Thurmaston, Leicester. This stunning property offers a perfect balance of style, comfort, and convenience. As you enter the bungalow, you will be immediately struck by the sense of space, with the spacious entrance hall area which leads to the living room, this area is a real highlight of the property, boasting a generously sized space which attracts lots of natural light. The room's focal point is a beautiful fireplace, adding to the room's character and charm.
The kitchen is fully equipped, with high-quality appliances and a well-planned layout that makes cooking and meal preparation a pleasure. The adjoining utility area provides additional space for appliances and storage, keeping the kitchen uncluttered and organized.
On the ground floor, you will also find two bedrooms, including the main bathroom, which is beautifully finished with high-quality fixtures and fittings. The bedrooms are spacious and bright, providing a peaceful sanctuary for relaxation. The property's dining room is another fantastic space, providing the perfect setting for family meals or hosting dinner parties.
Moving upstairs, you will discover three further bedrooms, each offering a good-sized space with ample room for storage and furnishings. The bedrooms are tastefully decorated, with neutral color schemes creating a calm and inviting atmosphere.
One of the standout features of this property is the indoor pool and sauna facilities, providing a luxurious and relaxing space to unwind after a long day. The pool is well-maintained, with the surrounding area providing ample space for lounging and entertaining.
The property's large rear garden is a true oasis which features a pond and water fountain feature, providing a peaceful and secluded space for outdoor living and relaxation. The garden features a tranquil pond, adding to the garden's natural charm, and a delightful outdoor seating area, providing a perfect setting for summer BBQs or evening drinks.
The property also benefits from a single garage, providing additional storage space, and a driveway providing off-road parking for multiple cars. The property also has freehold solar panels that have been strategically placed to take full advantage of the sun's energy and provide ample power to the entire property. With the ability to generate electricity on-site, you'll enjoy lower utility bills, greater energy independence, and the satisfaction of knowing that you're doing your part for the environment.
If all of the above wasn't enough, Thurmaston is a very popular area in Leicester, due to it being ideally situated for excellent local amenities. Thurmaston shopping centre is only a short drive away and is home to many shops such as Boots, M&S Food, Starbucks and a large Asda superstore. Overall, this exceptional property offers an unparalleled combination of character, charm, and modern amenities, providing a warm and inviting home in a sought-after location.
Full video tour available. Contact us over the phone or online 24/7 to arrange a viewing.
This home includes:
- 01 - Entrance Porch
1.52m x 1.22m (1.8 sqm) - 4' 11” x 4' (19 sqft) - 02 - Entrance Hall
3.89m x 5.61m (21.8 sqm) - 12' 9” x 18' 4” (234 sqft) - 03 - Bedroom
4m x 3.9m (15.6 sqm) - 13' 1” x 12' 9” (167 sqft) - 04 - Bedroom 2
4.26m x 3.9m (16.6 sqm) - 14' x 12' 9” (179 sqft) - 05 - Bathroom
2.7m x 3.45m (9.3 sqm) - 8' 10” x 11' 3” (100 sqft) - 06 - Dining Room
5.74m x 4.01m (23 sqm) - 18' 9” x 13' 1” (247 sqft) - 07 - Living Room
5.44m x 4.13m (22.5 sqm) - 17' 10” x 13' 6” (242 sqft) - 08 - Kitchen
3.66m x 3.66m (13.3 sqm) - 12' x 12' (144 sqft) - 09 - Utility Room
2.74m x 3.66m (10 sqm) - 8' 11” x 12' (107 sqft) - 10 - Pool Room
7.77m x 10.82m (84 sqm) - 25' 5” x 35' 5” (904 sqft) - 11 - Garage
2.74m x 5.09m (13.9 sqm) - 8' 11” x 16' 8” (150 sqft) - 12 - Sauna
1.47m x 1.96m (2.8 sqm) - 4' 9” x 6' 5” (31 sqft) - 13 - Bedroom 3
3.18m x 4.88m (15.5 sqm) - 10' 5” x 16' (167 sqft) - 14 - Bedroom 4
3.68m x 2.44m (8.9 sqm) - 12' x 8' (96 sqft) - 15 - Bedroom 5
2.67m x 4.8m (12.8 sqm) - 8' 9” x 15' 8” (137 sqft) Please note, all dimensions are approximate / maximums and should not be relied upon for the purposes of floor coverings.
Additional Information:
Band E
Band B (81-91)
Property info
For more information about this property, please contact
EweMove Sales & Lettings - Leicester North, BD19 on +44 116 448 8874 * (local rate)
Disclaimer
Property descriptions and related information displayed on this page, with the exclusion of Running Costs data, are marketing materials provided by EweMove Sales & Lettings - Leicester North, and do not constitute property particulars. Please contact EweMove Sales & Lettings - Leicester North for full details and further information. The Running Costs data displayed on this page are provided by PrimeLocation to give an indication of potential running costs based on various data sources. PrimeLocation does not warrant or accept any responsibility for the accuracy or completeness of the property descriptions, related information or Running Costs data provided here.






























.png)

