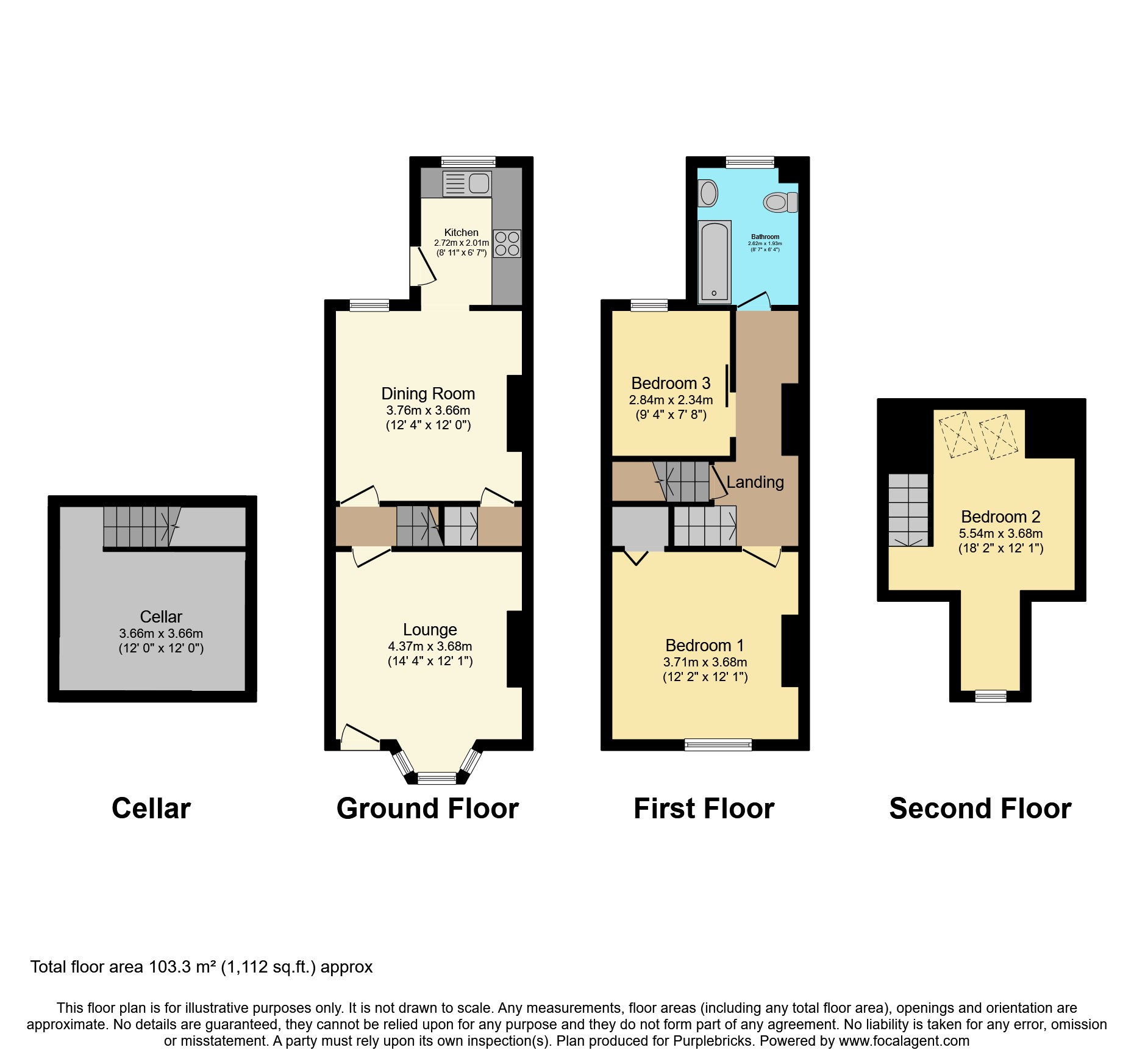Terraced house for sale in Walkley Lane, Sheffield S6
* Calls to this number will be recorded for quality, compliance and training purposes.
Property features
- Very well presented mid-terrace property
- Three good size bedrooms
- Off-shot fitted kitchen
- Modern family bathroom
- Two reception rooms
- Well maintained rear terrace garden
- Close to all amenities, shops & transport links
- Basement store
- Perfect first time buy or family purchase
- Click brochure to book a viewing
Property description
** guide price £220,000-£230,000** one not to be missed! Perfect for first time buyers, family purchasers or professional couples is this very well presented, three bedroom, two reception room, end - terrace property. Don't delay, view now!
Located in this popular residential area of Hillsborough with convenient access to a host of local amenities, dentists, doctors, shops and supermarkets, Ofsted good & outstanding Rated Schools are within 0.3 miles with fantastic transport and commuting links via Tram, Bus and M1 Motorway Network to Sheffield City Centre, Meadowhall Shopping Centre, Northern General Hospital, and both Universities is this deceptively spacious three bedroom mid-terrace home. Only from internal inspection can the standard and size of accommodation on offer be fully appreciated, with gas central heating, uPVC double glazing and in brief comprises the following; entrance to good size family lounge, inner hallway with stairs to the first floor, dining room with access to the basement store, and completing the ground floor is the fitted kitchen with integrated cooking appliances and access to the garden.
To the first floor landing stairs continue to the second floor, access is provided to two bedroom, the larger with walk-in wardrobe, and completing the first floor is the family bathroom with modern three piece suite.
To the second floor the third bedroom occupies the entire floor with further access to the eaves storage space.
Externally the property has an attractive front forecourt with side, shared access alley. To the rear is a well maintained terrace garden with brick-built out-house.
For full measurements and layout please refer to the floorplan.
Property Ownership Information
Tenure
Leasehold
Council Tax Band
A
Annual Ground Rent
£2.40
Ground Rent Review Period
No review period
Annual Service Charge
No service charge
Service Charge Review Period
No review period
Lease End Date
01/03/2633
Disclaimer For Virtual Viewings
Some or all information pertaining to this property may have been provided solely by the vendor, and although we always make every effort to verify the information provided to us, we strongly advise you to make further enquiries before continuing.
If you book a viewing or make an offer on a property that has had its valuation conducted virtually, you are doing so under the knowledge that this information may have been provided solely by the vendor, and that we may not have been able to access the premises to confirm the information or test any equipment. We therefore strongly advise you to make further enquiries before completing your purchase of the property to ensure you are happy with all the information provided.
Property info
For more information about this property, please contact
Purplebricks, Head Office, B90 on +44 24 7511 8874 * (local rate)
Disclaimer
Property descriptions and related information displayed on this page, with the exclusion of Running Costs data, are marketing materials provided by Purplebricks, Head Office, and do not constitute property particulars. Please contact Purplebricks, Head Office for full details and further information. The Running Costs data displayed on this page are provided by PrimeLocation to give an indication of potential running costs based on various data sources. PrimeLocation does not warrant or accept any responsibility for the accuracy or completeness of the property descriptions, related information or Running Costs data provided here.



























.png)


