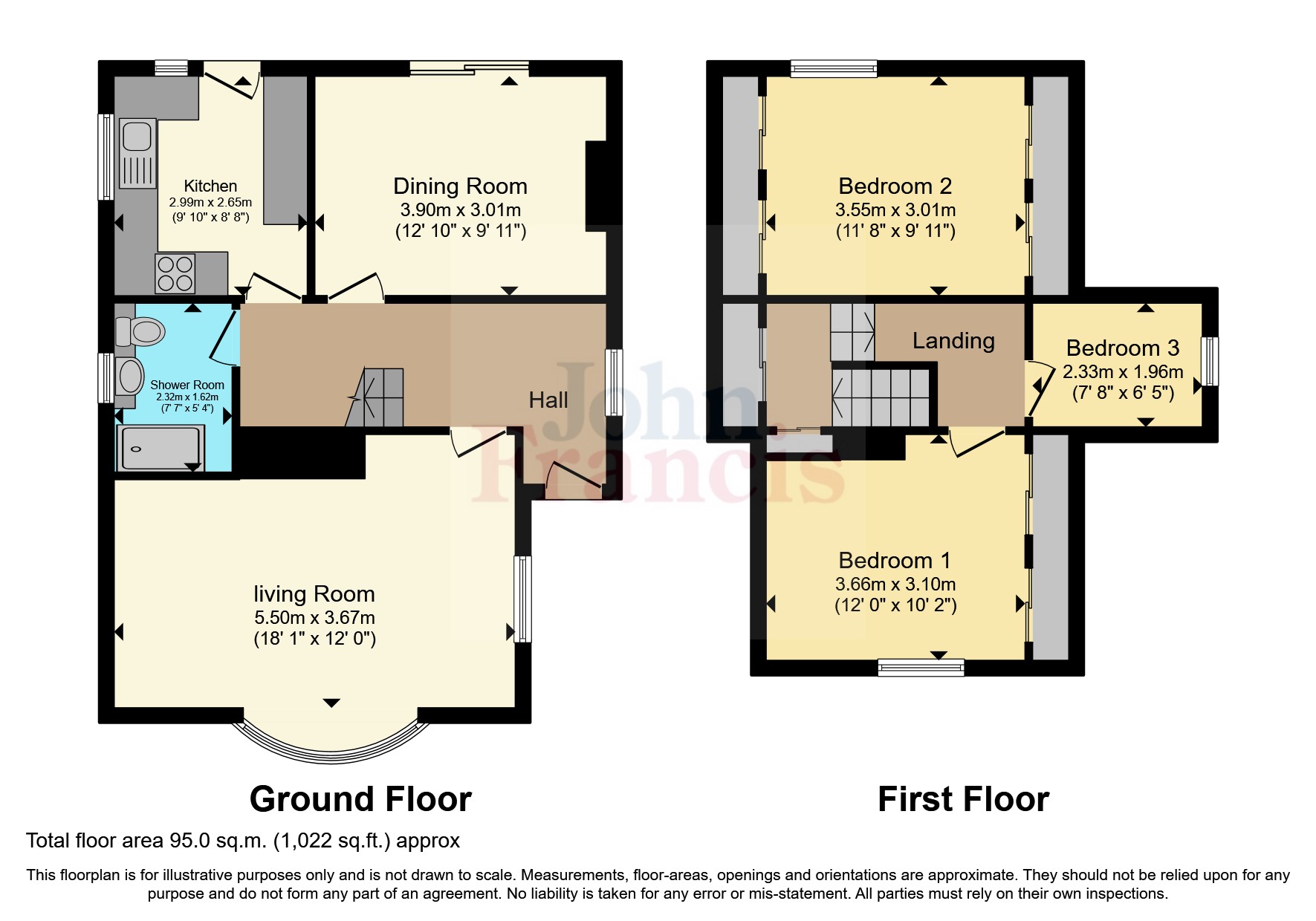Detached house for sale in Swansea Road, Trebanos, Pontardawe, Neath Port Talbot SA8
* Calls to this number will be recorded for quality, compliance and training purposes.
Property description
360* Virtual Video Tour Available**.
Popular & Sought After Location.
A traditional bay fronted property conveniently located near the centre of the popular town of Pontardawe.
This detached family home occupies a larger than average plot, and boasts good size accommodation for a growing family and potential to extend. There are two reception rooms and three bedrooms, with a lovely good size rear garden, ample parking for numerous vehicles and a detached garage to the side. We would say viewing comes highly recommended on this lovely property, which is offered with no upward chain and offers huge potential.
The location provides easy access to most of the daily amenities Pontardawe has to offer, to include local Primary, Comprehensive & Welsh Schools, shops, supermarkets, public houses and Pontardawe Arts Centre. The M4 Motorway is also accessible via the A4067, which joins at J45 and offers easy commuting to Swansea, Neath and further afield
Entrance Hallway
Entered via side double glazed door with beautiful original parquet flooring, double glazed window to side, single panel radiator, stairs to first floor.
Living Room (5.5m x 3.9m)
Double glazed bay window to front elevation and double glazed window to side, 2 single panel radiators, original parquet flooring, stone hearth, gas fire insert. And stone surround.
Kitchen (3m x 2.64m)
Fitted with a range of wall and base units with worktop over, integrated dishwasher, 1.5 bowl sink and drainer with integrated waste disposal unit, plumbing for washing machine, floor to ceiling waterproof panelling to walls, induction hob with extractor overhead, single gas oven with grill, integrated fridge/freezer, double glazed window to side and rear, double glazed door to rear, down lighters and coving to ceiling.
Dining Room (3.9m x 3.02m)
Double glazed patio doors onto patio area, parquet flooring, alcoves to ceiling, single panel radiator.
Wet Room (2.3m x 1.63m)
Low level WC and wash hand basin within integrated Corian vanity unit and fitted cupboard beneath and one wall unit. Tiled shower area with glass screen and mains power shower overhead, electric fan, waterproof panelling to walls, grab rails to shower area and wc. Tiled floor, heated towel rail, down lighters to ceiling, double glazed window to side.
First Floor Landing
Fitted storage cupboards to eves, one housing the Gas combination boiler providing domestic hot water and central heating. Access to loft.
Bedroom One (3.66m x 3.1m)
Double glazed window to front elevation, single panel radiator, full width of fitted wardrobes and storage to eves. Beautiful views across the valley.
Bedroom Two (3.56m x 3.02m)
Double glazed window to rear, single panel radiator, full width fitted wardrobes to eves.
Bedroom Three (2.34m x 1.96m)
Double glazed window to side, single panel radiator.
Externally
To the front of the property is a large gravelled hardstanding providing further parking for larger vehicles and overflow, leading to a tarmacadam driveway providing ample parking for several vehicles. Low maintenance front garden laid to gravel. Where the driveway ends there is a side gate accessing a large patio and good size terraced gardens. Steps down to a smaller terraced garden mainly to lawn. Two outbuildings, one with electricity connected. The garden extends an ornamental wall which was once cultivated as a vegetable plot.
Services
We have been advised that mains services are connected to the property with Gas fired central heating, n boiler located on the first floor landing.
Property info
For more information about this property, please contact
John Francis - Pontardawe, SA8 on +44 1792 925022 * (local rate)
Disclaimer
Property descriptions and related information displayed on this page, with the exclusion of Running Costs data, are marketing materials provided by John Francis - Pontardawe, and do not constitute property particulars. Please contact John Francis - Pontardawe for full details and further information. The Running Costs data displayed on this page are provided by PrimeLocation to give an indication of potential running costs based on various data sources. PrimeLocation does not warrant or accept any responsibility for the accuracy or completeness of the property descriptions, related information or Running Costs data provided here.



























.png)
