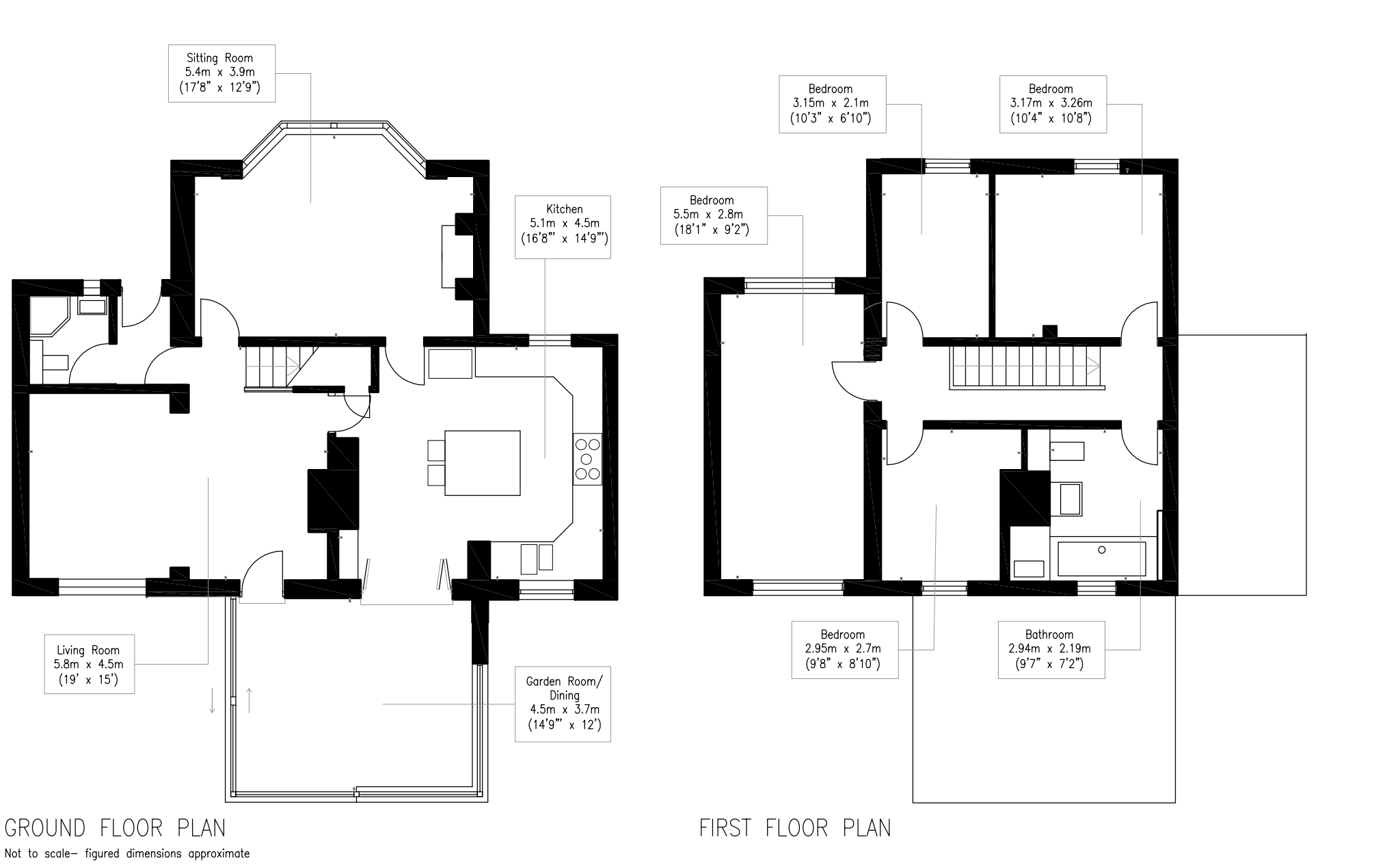Detached house for sale in Upper Harbledown, Canterbury CT2
* Calls to this number will be recorded for quality, compliance and training purposes.
Property features
- Detached house
- Approx 2 miles from canterbury city centre
- Sought after village location
- Four bedrooms
- Two reception rooms
- Garden room
- Ground floor shower room & first floor bathroom
- High specification throughout
- Garage and driveway
- Gfch and double glazed throughout
Property description
The Old Post Office is a delightful detached four bedroom house set in the hamlet of Upper Harbledown, approx. 2 miles west of the historic city of Canterbury.
Dating from the 1910s, the property has been creatively updated & extended to form a unique family home. With parking, garage & picturesque private garden, this home benefits from an open aspect to the front, overlooking Blean Woods which provides beautiful dog friendly woodland walks and access to the Pilgrims Way. There is easy access via the A2 to London & the coast, plus high speed rail links from Canterbury West. The village also benefits from a bus service to Canterbury & Faversham with stops just meters from the house. Known for its excellent local schools, this edge of city location is difficult to beat.
This traditional brick & tile constructed property provides a unique light & airy interior with an excellent flow between rooms & high quality fittings throughout.
On entry, the lobby has a shower/cloakroom on the right & opens into the living room which overlooks the rear garden with a slate floor & log burner . A light yet cosy front sitting room with large bay window & real flame gas fire provides a further reception space.
The stunning kitchen/breakfast room has a lofted ceiling, oak floor, & is fully fitted with granite & marble worktops, a large central island, plenty of storage & room for seating.
It provides flowing access to the garden room with high performance aluminium glazing & room for a large dining table & further seating. The rear garden has a sunny wraparound deck, a gravel & paved landscaped garden with mature planting & the gated drive/garage with power to the rear. Upstairs the property benefits from four good sized bedrooms & a large family bathroom. Access to the part boarded loft area from the landing offers potential for a future loft conversion. The property benefits from low energy lighting, gas central heating, double glazing and loft and cavity wall insulation.
Property Ownership Information
Tenure
Freehold
Council Tax Band
F
Disclaimer For Virtual Viewings
Some or all information pertaining to this property may have been provided solely by the vendor, and although we always make every effort to verify the information provided to us, we strongly advise you to make further enquiries before continuing.
If you book a viewing or make an offer on a property that has had its valuation conducted virtually, you are doing so under the knowledge that this information may have been provided solely by the vendor, and that we may not have been able to access the premises to confirm the information or test any equipment. We therefore strongly advise you to make further enquiries before completing your purchase of the property to ensure you are happy with all the information provided.
Property info
For more information about this property, please contact
Purplebricks, Head Office, B90 on +44 24 7511 8874 * (local rate)
Disclaimer
Property descriptions and related information displayed on this page, with the exclusion of Running Costs data, are marketing materials provided by Purplebricks, Head Office, and do not constitute property particulars. Please contact Purplebricks, Head Office for full details and further information. The Running Costs data displayed on this page are provided by PrimeLocation to give an indication of potential running costs based on various data sources. PrimeLocation does not warrant or accept any responsibility for the accuracy or completeness of the property descriptions, related information or Running Costs data provided here.





































.png)


