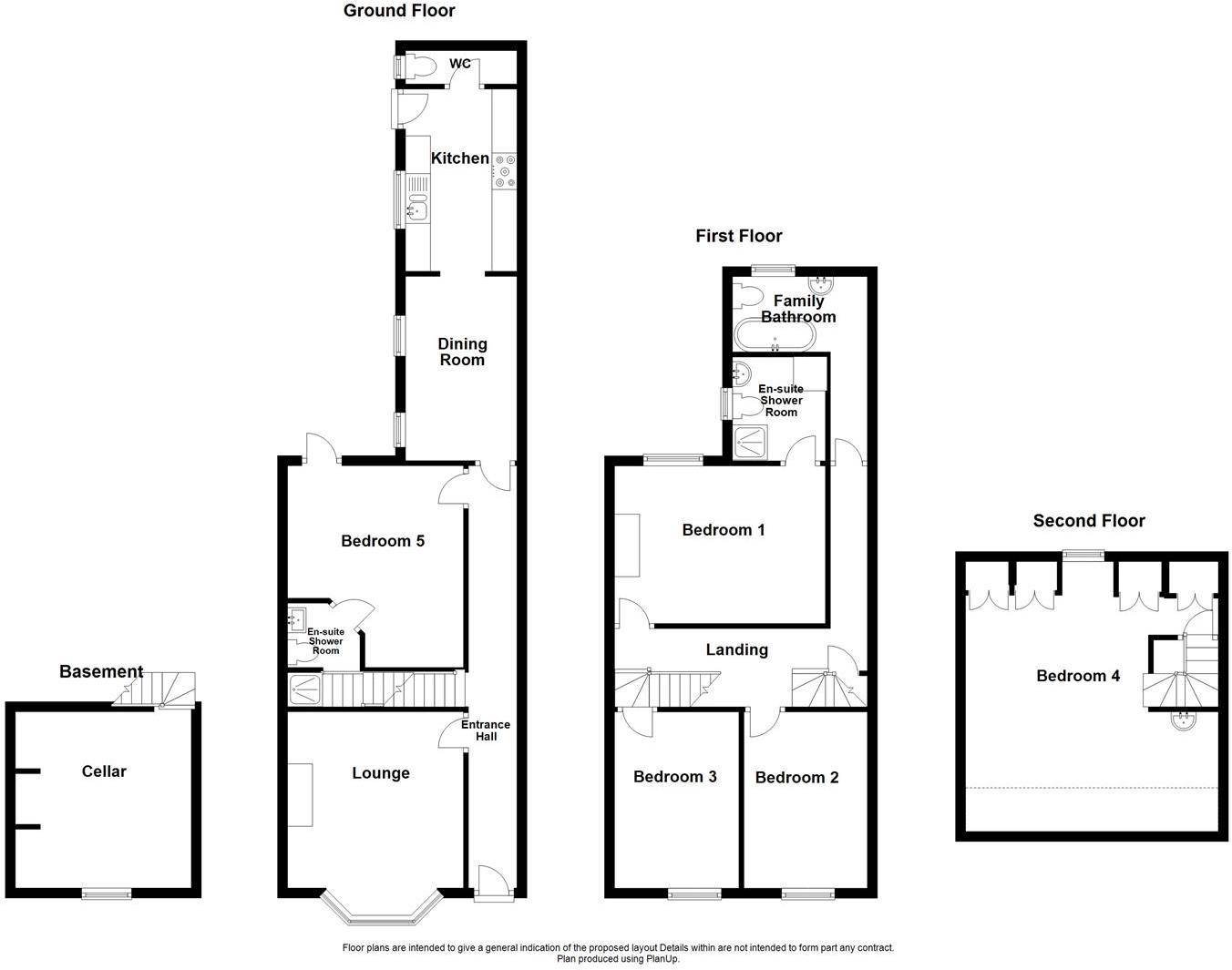Terraced house for sale in Albany Road, Harborne, Birmingham B17
* Calls to this number will be recorded for quality, compliance and training purposes.
Property features
- **quote JH0598**
- Situated just off harborne high street
- No upward chain
- Period features
- Four/five bedrooms
- Investment opportunity
Property description
This elegant, late Victorian property, primely located in Harborne Village close to the high street is an absolute must view!
This beautiful home seamlessly blends modern comforts with traditional features, such as ornate cornicing, picture rails and a number period fireplaces..
The accommodation consists of an entrance hall, lounge, sitting room with shower room off, dining room, kitchen, cellar, WC, three first floor bedrooms, one with an en-suite, a family bathroom, large second floor bedroom and a garden to the rear.
Entrance Hall - Panelled front door with halfmoon window about to front elevation. Ornate cornicing, tiled flooring, radiator, stairs to first floor, doors leading off.
Lounge - 4.09m into bay x 3.66m (13'5 into bay x 12') - Bay window to front elevation, ornate period fireplace with open grate and marble effect hearth., picture rails, cornicing, exposed wooden floorboards, radiator.
Sitting Room - 4.17m x 3.25m (13'8 x 10'8) - Double glazed door to garden, feature fireplace, storage cupboards, radiator, wooden flooring, door to shower room.
Shower Room - Shower cubicle, wash hand basin, low flush WC, wooden flooring, door to cellar.
Cellar - Window to front elevation, light points.
Dining Room - 3.81m x 2.34m (12'6 x 7'8) - Two double glazed windows to side elevation, wooden floor, radiator, open to kitchen.
Kitchen - 3.76m x 2.18m (12'4 x 7'2) - Double glazed window to side elevation, range of base units surmounted by a wooden work surface with cupboards over. Integrated freezer, washing machine, dishwasher and extractor hood, wooden flooring, radiator, stable door to rear garden.
Wc - Opaque double glazed window to side elevation, low flush WC, wash hand basin,
Landing - Stairs to second floor, radiator, doors leading off.
Bedroom One - 3.35m x 4.34m max (11' x 14'3 max) - Window to rear elevation, feature fireplace, radiator, exposed wooden floor boards, door to en-suite.
En-Suite - 2.24m x 1.83m (7'4 x 6') - Opaque double glazed window to side elevation, shower cubicle, low flush WC, wash hand basin,
Bedroom Two - 3.63m x 2.62m (11'11 x 8'7) - Sash window to front elevation, radiator
Bedroom Three - 4.01m x 2.57m (13'2 x 8'5) - Picture window to front elevation, radiator.
Family Bathroom - Opaque double glazed window to rear elevation, roll-top bath with shower fitment, wash hand basin, high flush WC, radiator.
Second Floor Bedroom - Window to rear elevation, range of fitted wardrobes and cupboards, two radiators, exposed ceiling beam, wash hand basin, exposed wooden floorboards.
Garden - Decked patio, mainly laid to lawn, hedging and fencing to boundaries.
For more information about this property, please contact
eXp World UK, WC2N on +44 1462 228653 * (local rate)
Disclaimer
Property descriptions and related information displayed on this page, with the exclusion of Running Costs data, are marketing materials provided by eXp World UK, and do not constitute property particulars. Please contact eXp World UK for full details and further information. The Running Costs data displayed on this page are provided by PrimeLocation to give an indication of potential running costs based on various data sources. PrimeLocation does not warrant or accept any responsibility for the accuracy or completeness of the property descriptions, related information or Running Costs data provided here.











































.png)
