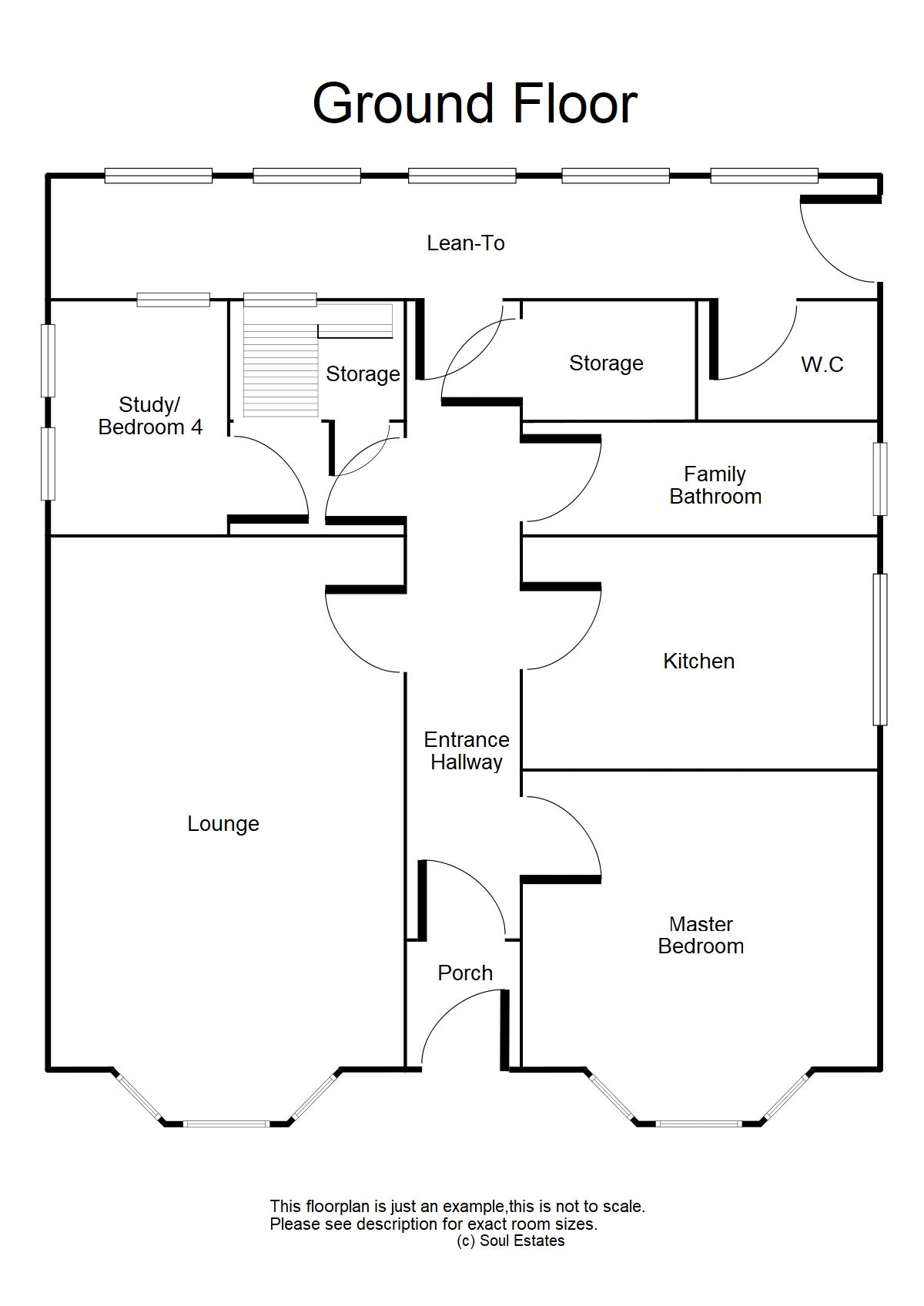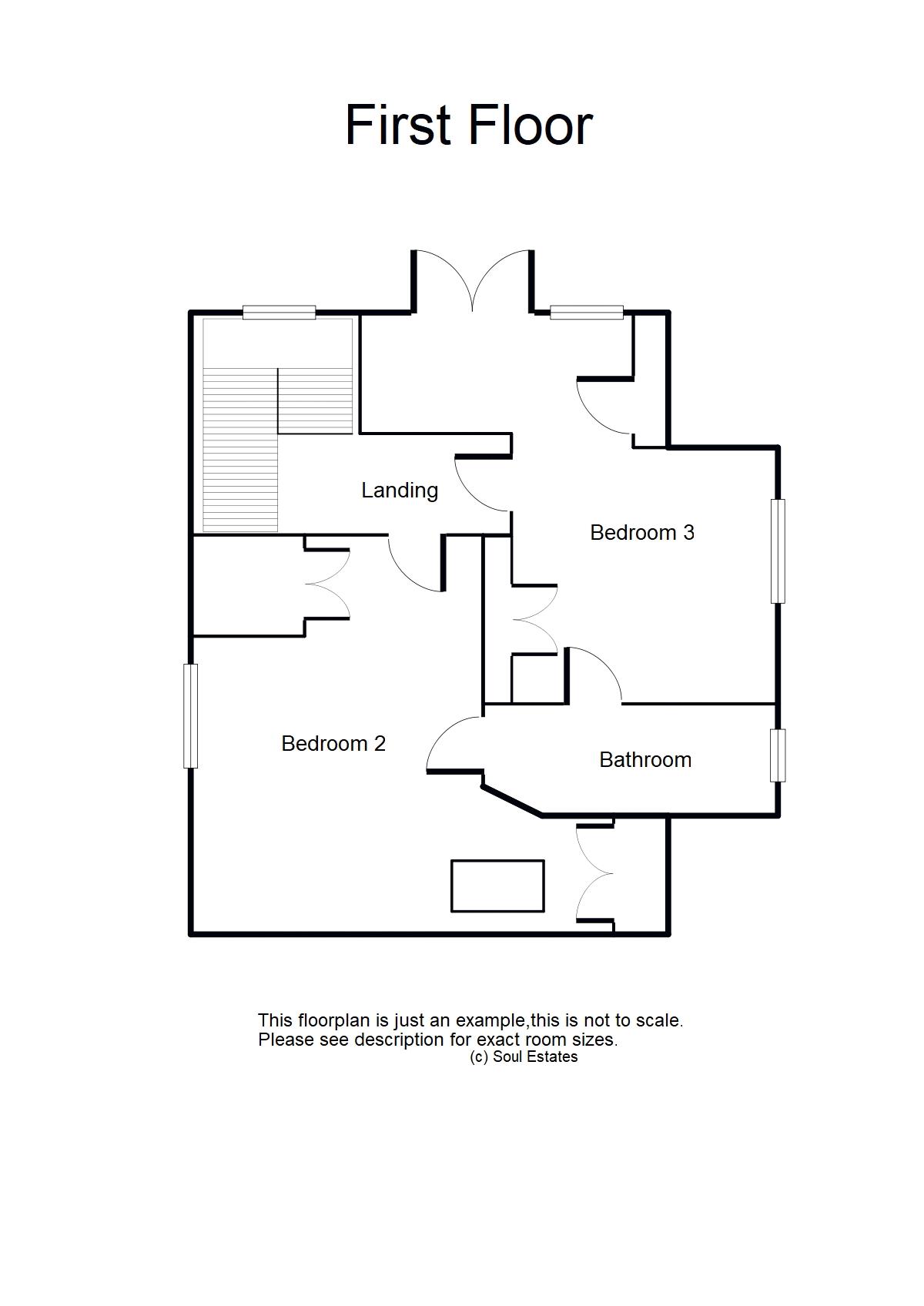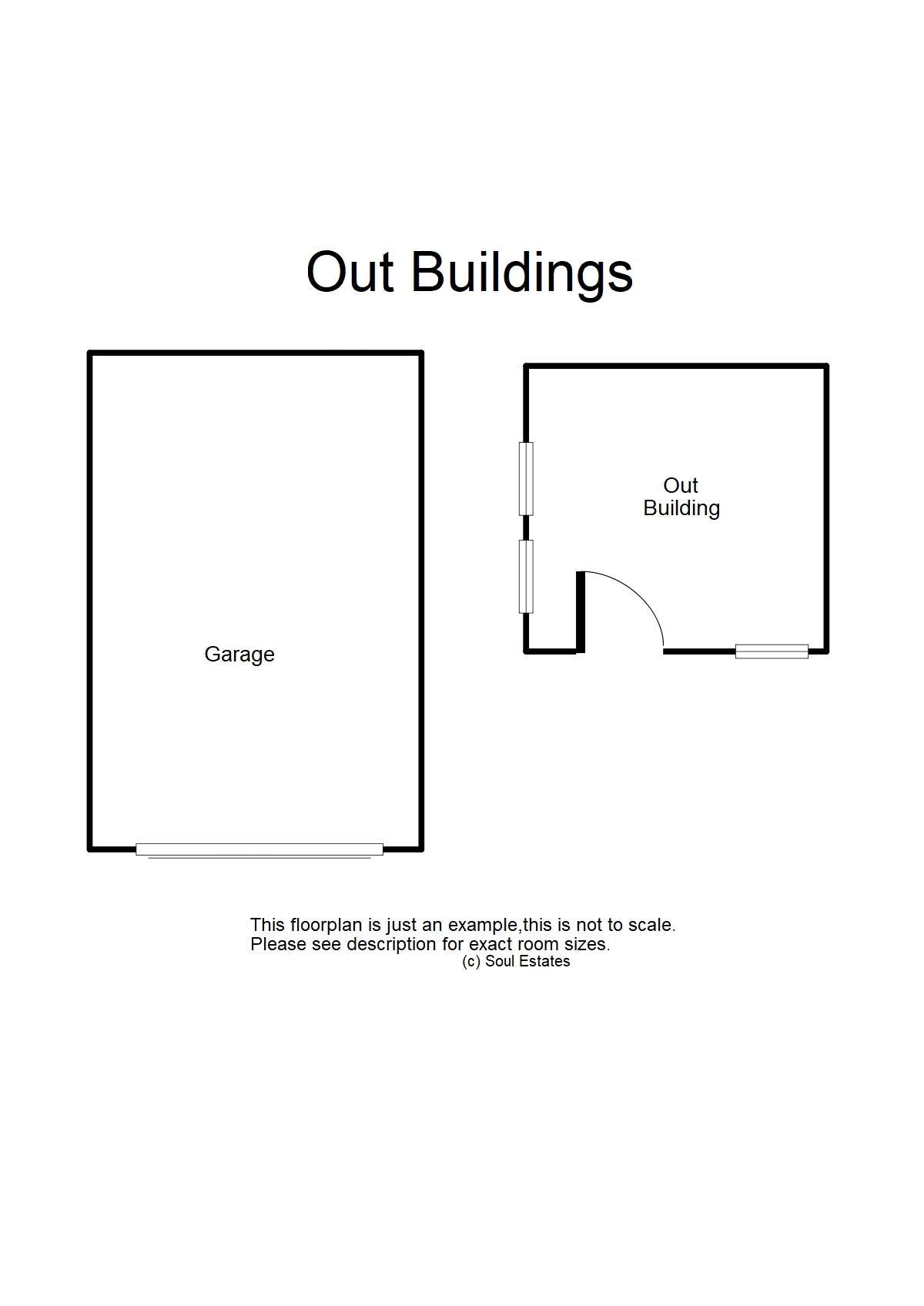Detached bungalow for sale in Meadow Road, Oldbury B68
* Calls to this number will be recorded for quality, compliance and training purposes.
Property features
- A beautifully presented detached dormer bungalow
- Three/four bedrooms
- Spacious lounge
- Refitted family kitchen
- Extended family bathroom
- Dormer bedrooms with bathroom
- Ample off-road parking
- South-facing rear garden
- Good schools & local amenities
Property description
Soul Estates are proud to present this well-presented 3/4 bedroom detached dormer bungalow For Sale. This perfect family home is situated in a very popular area of Oldbury, with good schools situated close by. The house has good transport links to Birmingham City Centre and neighbouring Bearwood High Street, Oldbury Town Centre and Wolverhampton Road nearby.
The property offers an entrance porch leading into the hallway with rooms going off to the spacious lounge with log burner, refitted family kitchen, master bedroom, study/bedroom 4, downstairs family bathroom, additional storage rooms and a rear lean-to. Refitted extended family kitchen with a range of wall and base units to match, a mini island, splashback tiling, with a gas burner hob. The ground floor also benefits from a rear lean-to which has access to the downstairs w.c and garden.
Stairs leading to the first-floor landing which leads off to two double bedrooms, one double bedroom with a terrace and stairs leading to the rear garden, as well as a Jack and Jill bathroom. The property also benefits from gas central heating and double glazing, a good size rear garden with an outbuilding, low maintenance front garden with ample off-road parking and a garage.
Out & about
The property is located in a popular area of Oldbury. Locality there are good public transport service links to Birmingham City Centre and neighbouring Bearwood and Oldbury Town Centre. Rowley Regis Railway Station and Sandwell & Dudley Railway Station within Oldbury Town Centre, both within 2 miles of the property and offering free off-road parking.
Approach
The property is set back from the road via a dropped kerb leading onto a spacious slabbed driveway which provides ample off-road parking for multiple vehicles, access to the side of the property front of the property into:
Entrance Porch: (25' 10'' x 3' 5'' (7.87m x 1.04m))
A beautiful front door with a stained glass centre, laminate flooring and a door leading to the entrance hallway.
Entrance Hallway
Light brown laminate flooring, ceiling light point, wooden ceiling beams, radiator, wooden doors leading into:
Lounge: (23' 9'' x 11' 9'' (7.23m x 3.58m))
To the front of the property, wooden flooring, ceiling light points with matching wall lights, power points and central heating radiators. A double-glazed bay window overlooking nearby views and hills. Log burner with wooden surround perfect for those cosy winter days.
Kitchen: (9' 10'' x 11' 9'' (2.99m x 3.58m))
With laminate flooring, spotlights, double-glazed windows to the side, power points, brown matching walls and base units with wood effect work surface. A beautiful ceramic large sink with mixer tap, pattern tiled splashback area with freestanding cooker.
Family Bathroom: (4' 11'' x 11' 9'' (1.50m x 3.58m))
Dark grey tiled floor and white tiled walls, spot ceiling lights, double glazed window to the side, low-level WC, wash hand basin with vanity unit under and side and large silver chrome towel radiator.
Master Bedroom: (9' 9'' x 11' 9'' (2.97m x 3.58m))
Laminate flooring, ceiling light point, central heating radiator, power points, and double-glazed bay window to the front.
W.C (2' 11'' x 5' 9'' (0.89m x 1.75m))
Lean-To: (3' 6'' x 28' 9'' (1.07m x 8.76m))
Currently used as storage, comprising ceiling light points, power points, door to the rear garden and door to the WC.
Landing:
Dark laminate flooring, with carpeted stairs leading to dormer bedrooms. Ceiling light point, door leading into.
Study / Bedroom Four: (8' 3'' x 6' 2'' (2.51m x 1.88m))
Having carpeted flooring, a ceiling light point, a central heating radiator, power points and two double-glazed windows to the side and a single to the rear.
Bedroom Two: (19' 1'' x 12' 0'' (5.81m x 3.65m))
Laminate flooring, ceiling light point, central heating radiator, power points and double glazed window to the side and a ceiling skylight overlooking the beautiful front views.
Bedroom Three: (18' 4'' x 16' 3'' (5.58m x 4.95m))
Laminate flooring, ceiling light point, central heating radiator, power points and double glazed window to the side, built-in wardrobes and patio doors leading to the outside balcony decking with stairs leading to the rear garden.
Dormer Jack & Jill Bathroom: (6' 4'' x 9' 1'' (1.93m x 2.77m))
Laminite flooring with white tiled walls, spot ceiling lights, double glazed window to the side, low-level WC, wash hand basin with vanity unit under and side, silver chrome towel radiator with shower over the bath.
Rear Garden:
A low maintenance spacious landscaped rear garden, benefitting from decking patio area for the perfect outdoor entertaining space. Outbuilding and fencing to boundaries and well-maintained shrubberies.
Garage (16' 8'' x 10' 2'' (5.08m x 3.10m))
Out Building (9' 1'' x 9' 1'' (2.77m x 2.77m))
Tenure
We are advised that the property is Freehold but as yet we have not been able to verify this.
Planning Permission And Building Regulations
Purchasers must satisfy themselves as to whether planning permission and building regulations were obtained and adhered to for any works carried out to the property.
Consumer Protection From Unfair Trading Regulations 2008
The agent has not tested any apparatus, equipment, fixtures and fittings or services and so cannot verify that they are in working order or fit for the purpose. A buyer is advised to obtain verification from their Solicitor or Surveyor. References to the tenure of the property are based on information supplied by the seller. The agent has not had sight of the title documents. A buyer is advised to obtain verification from their Solicitor. Items shown in the photographs are not included unless specifically mentioned within these sales particulars; they may however be available by separate negotiation. Buyers must check the availability of any property and make an appointment to view it before embarking on any journey to see a property.
The Consumer Protection Regulations
The agent has not tested any apparatus, equipment, fixtures and fittings or services so cannot verify that they are connected, in working order or fit for the purpose. The agent has not checked legal documents to verify the Freehold/Leasehold status of the property. The buyer is advised to obtain verification from their own solicitor or surveyor.
Property To Sell?
If in order to purchase this property you wish to sell your existing home, please do not hesitate to contact Soul Estates to arrange a free valuation.
Property info
For more information about this property, please contact
Soul Estates, DY4 on +44 121 659 5834 * (local rate)
Disclaimer
Property descriptions and related information displayed on this page, with the exclusion of Running Costs data, are marketing materials provided by Soul Estates, and do not constitute property particulars. Please contact Soul Estates for full details and further information. The Running Costs data displayed on this page are provided by PrimeLocation to give an indication of potential running costs based on various data sources. PrimeLocation does not warrant or accept any responsibility for the accuracy or completeness of the property descriptions, related information or Running Costs data provided here.











































.png)

