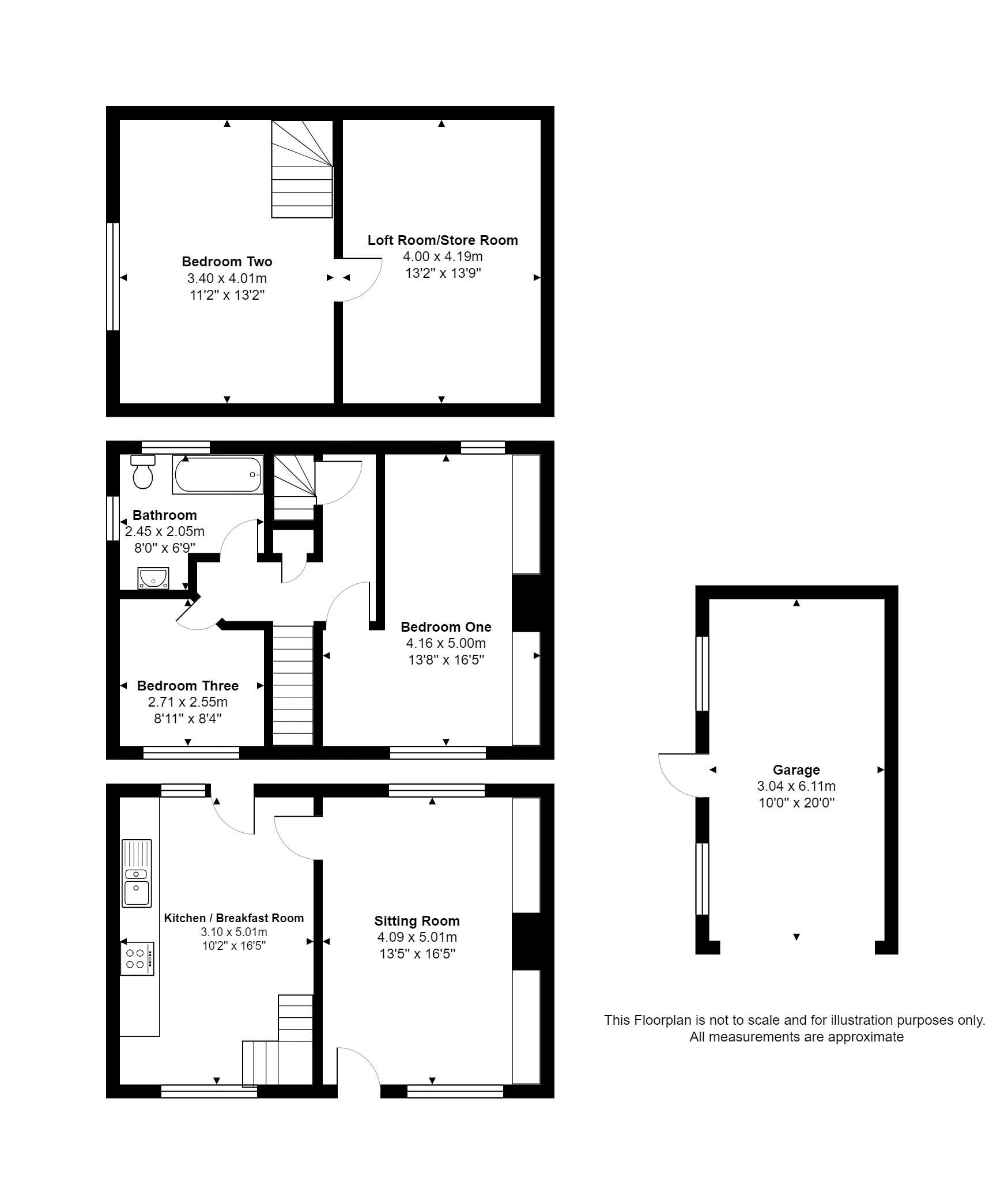Semi-detached house for sale in Five Oak Green Road, Five Oak Green, Tonbridge TN12
* Calls to this number will be recorded for quality, compliance and training purposes.
Property features
- Grade II Listed Semi-Detached Cottage
- Popular Village Location
- Detached Garage
- Pretty Cottage Gardens To Both front & Rear
- A Wealth Of Period Features
- EPC Rating N/A / Council Tax Band D - £2,249.48 P.A.
Property description
Waghorn and Company are delighted to offer for sale this rather special Grade II Listed semi-detached period home, located in the popular Village of Five Oak Green. This charming property is believed to have been built as a Farmhouse in the Mid to late 16th Century with some alterations added in the 17th century then divided into two cottages in the 1970s. The property maintains a wealth or original features and charm with Inglenook fireplaces and wonderful exposed beams. This landmark Village home offers a rare opportunity to acquire a piece of local history that will make you smile as you walk past the pretty cottage garden and into a wonderful sitting room.
Entrance
Access is via a shared path leading to original wooden front entrance door which opening into the sitting room.
Front Garden
Area laid to lawn with an abundance of shrubs, plants, trees and bushes making a lovely cottage garden with outside water tap.
Sitting Room
Leaded light window to front and panelled glazed window to rear, exposed timber beams, inglenook fireplace, stone flooring, three wall light points, door to kitchen/breakfast room and wall mounted electric storage heater.
Kitchen/Breakfast Room
Leaded light window to front, one and a half bowl sink and drainer with cupboards under and further range of matching base and wall units, space for freestanding electric hob with extractor hood over and space for fridge freezer, stairs leading to first floor landing, exposed timber beams, door to rear garden with matching side window, tiled flooring, ceramic wall tiling, space and plumbing for washing machine and wall mounted electric storage heater.
First Floor Landing
Doors to bedrooms 1,3 and family bathroom, airing cupboard, exposed timber beams, wooden flooring and door with stairs leading to bedroom 2.
Bedroom 1
Leaded light window to front and original windows to both front and rear, exposed wooden beams, wooden flooring, wall light points, inglenook fireplace and wall mounted electric storage heater.
Bedroom 3
Leaded light window to front and original window to front, exposed timber beams, wall light points, wooden flooring and wall mounted electric heater.
Family Bathroom
Frosted glazed window to side and original window to rear, exposed timber beams, low level w/c, pedestal hand wash basin with splash back tiling, panelled bath with shower over and heated towel rail.
Second Floor
Stairs to bedroom 2.
Bedroom 2
Panelled glazed window to size, vaulted ceiling with exposed timber beams, wall light points, wooden flooring, door to store room/loft room and wall mounted electric storage heater.
Loft Room/Store Room
Vaulted ceiling with exposed beams.
Rear Garden
Patio area adjacent to the property with path leading to rear, the reminder of the garden is laid to lawn with an abundance of established shrubs, plants, trees and bushes, timber shed, outside water tap and rear pedestrian access with path leading to detached garage located to the side of the property.
Detached Garage
Up an over door to front, door to side, two windows to side, power and lighting.
Tenure
Freehold
Property info
For more information about this property, please contact
Waghorn & Company, TN9 on +44 1732 658011 * (local rate)
Disclaimer
Property descriptions and related information displayed on this page, with the exclusion of Running Costs data, are marketing materials provided by Waghorn & Company, and do not constitute property particulars. Please contact Waghorn & Company for full details and further information. The Running Costs data displayed on this page are provided by PrimeLocation to give an indication of potential running costs based on various data sources. PrimeLocation does not warrant or accept any responsibility for the accuracy or completeness of the property descriptions, related information or Running Costs data provided here.


























.png)

