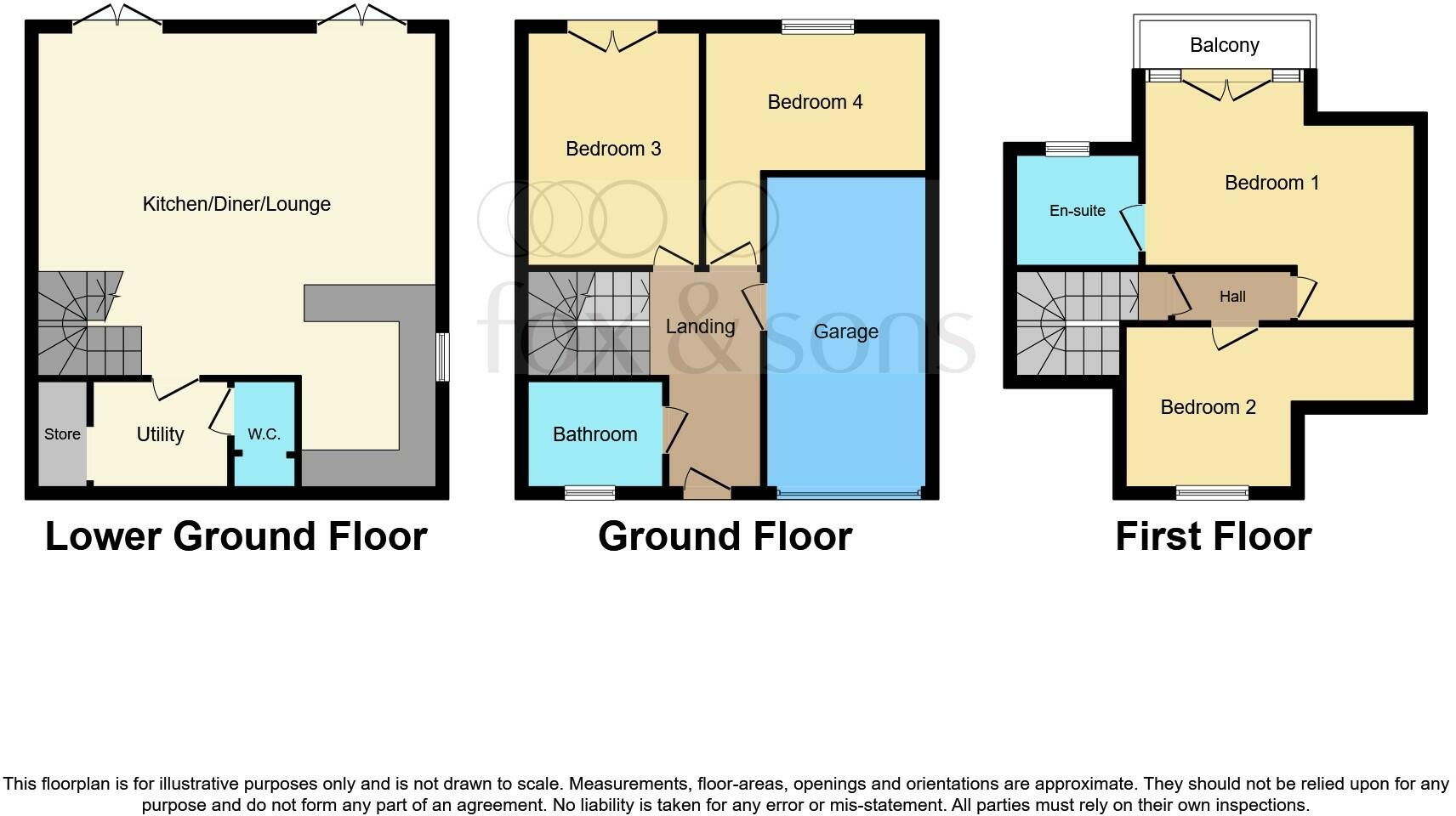Semi-detached house for sale in Trerose Coombe, Downderry, Cornwall PL11
* Calls to this number will be recorded for quality, compliance and training purposes.
Property description
Stunning beach-side home. Within a short stroll to the coast. Comprising, open plan living room with kitchen and diner. Four bedrooms, master with ensuite. Utility room, separate WC, family bathroom, integral garage, driveway and gardens. EPC C
Ideal Homes are delighted to market this semi-detached home situated in the highly sought after beach side village of Downderry. Offering spacious accommodation over three floors. Benefiting from double glazing and air source heat pump central heating. Thus providing a great energy efficiency rating and a comfortable living environment.
The main front door opens in to a hall way with doors off to two bedrooms, family bathroom, access to the garage and staircase to the ground floor. The ground floor has an open plan living/kitchen/dining room, with French doors stepping out on to the rear garden. This floor also has a utility room and downstairs W/C. The first floor of the property has master bedroom with ensuite and balcony with sea views and bedroom four.
To the outside of the property there is garage and driveway parking for two cars.
Entrance Hall
The entrance hall leads you through to the family bathroom, two bedrooms and door leading to the garage. There are stairs leading you down to the open plan living/kitchen area and also stairs leading up to the first floor master bedroom suite and another spacious bedroom.
Open Plan Kitchen/living 25' 4" x 21' 3" ( 7.72m x 6.48m )
To the lounge area there is, understairs storage, radiator, ceiling lights, two UPVC double doors leading out to the low maintenance rear garden.
The kitchen area has tiled flooring, wall and floor mounted units, electric hob, electric fan oven, extractor fan, ceiling light and double glazed window to rear. To the lower level of the property is spacious utility room and downstairs W/C.
Utility Room 9' 8" x 5' 2" ( 2.95m x 1.57m )
A great addition to the home a spacious utility room with downstairs w/c. The utility room is complete with tiled flooring, boiler, and radiator. There are wall and floor mounted units with space for washing machine and tumble dryer.
Downstairs W/ C
Ceiling light, Tiled flooring, part tiled walls, W/C, sink and hand basin.
Bedroom Three 12' 7" x 9' 3" ( 3.84m x 2.82m )
ceiling light radiator and Juliet balcony enjoying open countryside and village views.
Bedroom four 12' 1" x 7' 5" ( 3.68m x 2.26m )
ceiling light and radiator with double glazed window to rear.
Bathroom
Complete with tiled flooring, wall mounted radiator, bath with shower over head, hand basin, W/C, wall mounted cupboard with mirror and double glazed window to front aspect of the property.
Master Bedroom 14' 8" x 10' 4" ( 4.47m x 3.15m )
Ceiling light and radiator. The beautiful bedroom has balcony via UPVC double doors with space for seating and enjoying sea views.
En-Suite
Tiled flooring, wall mounted radiator, electric shower, hand basin and W/C.
Bedroom Two 9' 2" x 8' 4" ( 2.79m x 2.54m )
Another double bedroom within the property, carpet flooring, radiator, ceiling light, radiator and double glazed window to front aspect of the property.
Outside
To the front, the property has driveway which has ample space for two cars and also garage via electric door. The garage can also be accessed via the entrance hallway. To the lower level of the property, the house has an enclosed rear garden, complete with artificial grass, patio and decking areas.
For more information about this property, please contact
Ideal Homes, PL11 on +44 1752 948990 * (local rate)
Disclaimer
Property descriptions and related information displayed on this page, with the exclusion of Running Costs data, are marketing materials provided by Ideal Homes, and do not constitute property particulars. Please contact Ideal Homes for full details and further information. The Running Costs data displayed on this page are provided by PrimeLocation to give an indication of potential running costs based on various data sources. PrimeLocation does not warrant or accept any responsibility for the accuracy or completeness of the property descriptions, related information or Running Costs data provided here.



























.png)