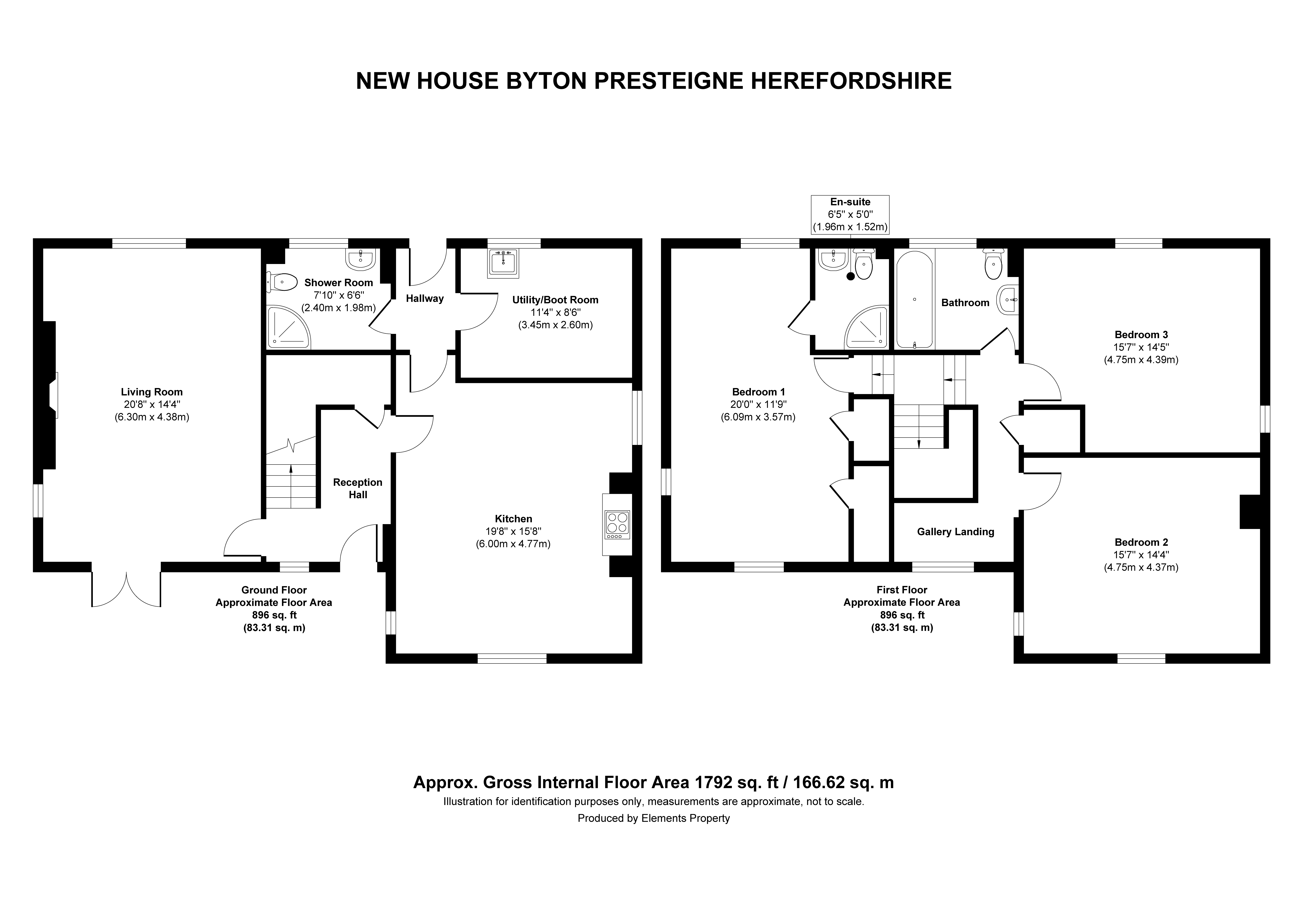Detached house for sale in Byton, Presteigne LD8
* Calls to this number will be recorded for quality, compliance and training purposes.
Property features
- Rural detached house of a traditional construction
- Elevated location with far reaching views as far as the Radnor Forest
- 3 Double Bedrooms
- Well fenced Paddock enclosure
- 2 Shower Rooms and Bathroom
- Garden and Sizeable Parking/Turning Area
- Farmhouse style Kitchen
- Planning consent for Garage
- Utility/Welly Room
- EPC rating - D
Property description
The rural hamlet of Byton lies in the Lugg Valley enjoying far reaching views over the Herefordshire and Radnorshire countryside and as far as the Black Mixen and Whimble in the Radnor Forest. The property also enjoys close access onto the Mortimer Trail - a 30 mile walking route which connects to Wapley Hill Fort, Bircher Common and on to the Mortimer Forest to name but a few.
Nearby are the villages of Shobdon having local facilites and an airfield and Pembridge which is a historic black and white village which is an active village with an abundance of medieval buildings and places of interest lying in the Arrow Valley offering village inns, primary school rated as outstanding with Ofsted, village stores, active church and village hall with easy access to the beautiful country surroundings making it ideal for walking, riding, fishing and many other countryside pursuits. The market towns of Kington (6 miles), Leominster (10 miles) and Ludlow (10 miles) offer a further comprehensive range of shopping facilities, hospital, schools, leisure centres.
Further to this is a beautiful drive to the historic borderland town of Presteigne (4 miles) which nestles in the heart of the Marches being surrounding by beautiful, unspoilt countryside, with the assumed motto, \"Gateway to Wales” which was once the former county town of Radnorshire hosting two festivals, the originally named Sheep Music Festival and Presteigne Festival of Music and Arts, attracting some well-known composers. There is also the award-winning Judges Lodgings Museum being the winner of numerous national awards, the town is also commended for its many community-led initiatives and a wonderful array of independent shops, cafes, restaurants and businesses on its high street and other traders within the town.
Full details are available from the agents but briefly offer
Ground Floor
Storm Porch
Reception Hall
Living Room
Spacious room having fireplace surround having feature log burning stove on a slabbed hearth, mantel over, upvc double opening French doors to the front providing a lovely outlook across borderland countryside, windows to two elevations.
Farmhouse style Kitchen
Fitted range of base units having working surfaces over, inset 1.5 bowl stainless steel sink, larder unit, eye level cupboards, integrated dishwasher and fridge, displays shelving over a gas range cooker inset into a surround, upvc windows to front and side, tiled flooring, door to:
Rear Hallway
Sizeable Boot Room/Utility
Again, with range of units, stainless steel sink, cupboards and drawers under, space and plumbing for washing machine and space for tumbler dryer, eye level cupboards, upvc widow to the rear, Worcester oil fired boiler, tiled floor.
Ground Floor Shower Room
Having shower fitted with direct power shower, wc, basin, heated ladder towel rail, tiled floor, fan, upvc window to the rear.
Off the reception hallway a wide stair leads up to First Floor onto a lovely Galleried Landing with upvc window to the front, deep Airing Cupboard with radiator.
3 Double Bedrooms one ensuite Shower Room
with quadrant shower having power shower, radiator, wash hand basin and wc, Velux window set inot sloping ceiling, fan.
Family Bathroom
Suite of bath, radiator, wash hand basin and wc, double glazed upvc window to rear.
Outside
The property is approached via a council laneway to a cattle grid and double opening timber gates which open to a good sized arrival area for several vehicles and turning area for trailers etc.
To the front of the property is a paved area which has far reaching views over the valley. To the side is a cultivated vegetable growing area and also a further area which is well enclosed for pets etc.
The property also has planning permission for a garage and the groundworks and services have already been installed for this and the bricks and other materials will be included in the sale.
The Paddock
The paddock has recently been gated and fenced with a stock proof fence surround and is ideal for someone wishing to keep small livestock, dog exercising area or establishing an orchard etc.
The whole extending to 0.41 Acres or thereabouts - deed plan in preparation.
Property info
For more information about this property, please contact
David Parry & Co, LD8 on +44 1547 309982 * (local rate)
Disclaimer
Property descriptions and related information displayed on this page, with the exclusion of Running Costs data, are marketing materials provided by David Parry & Co, and do not constitute property particulars. Please contact David Parry & Co for full details and further information. The Running Costs data displayed on this page are provided by PrimeLocation to give an indication of potential running costs based on various data sources. PrimeLocation does not warrant or accept any responsibility for the accuracy or completeness of the property descriptions, related information or Running Costs data provided here.
























.png)
