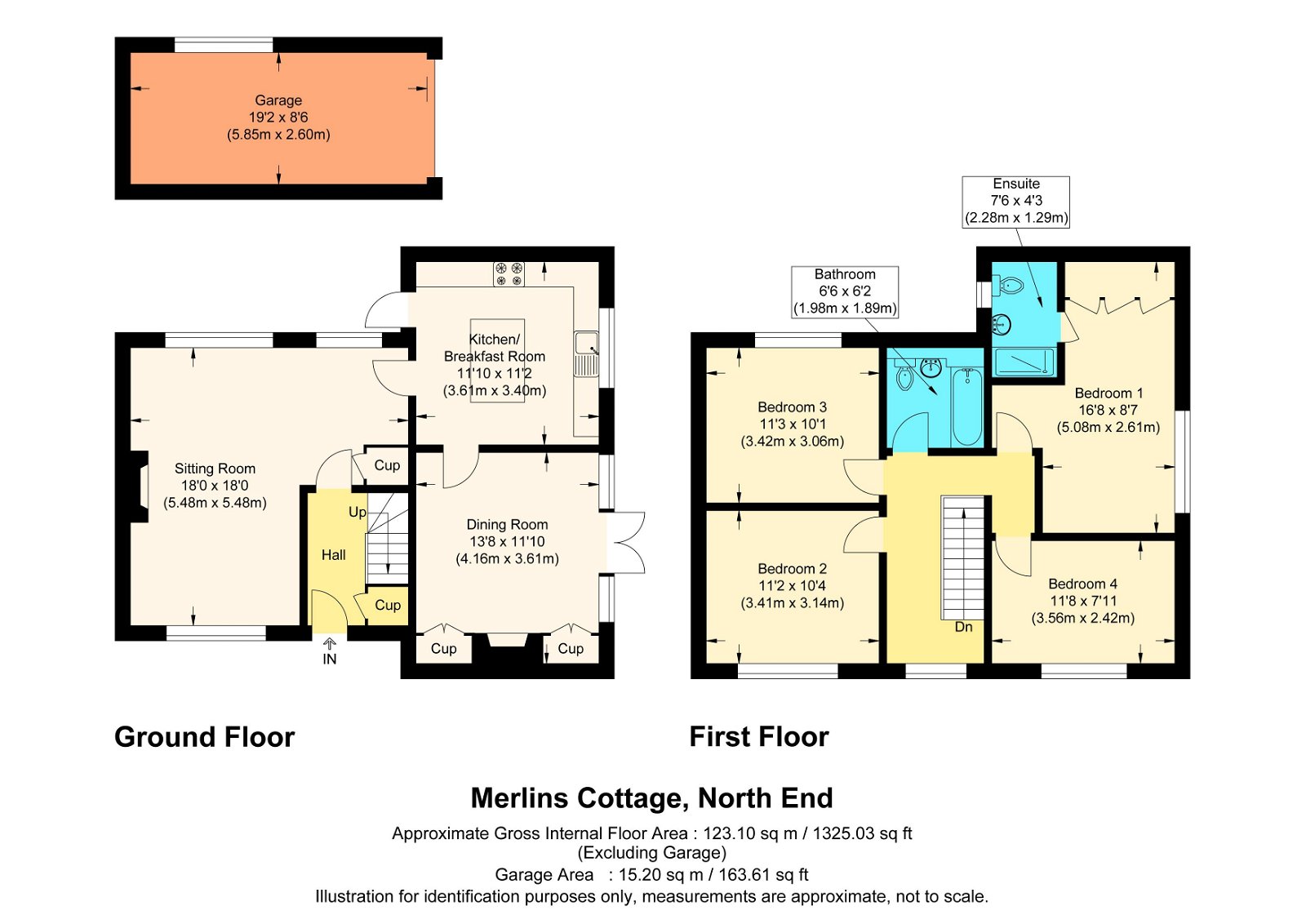Detached house for sale in North End, Little Yeldham, Halstead CO9
* Calls to this number will be recorded for quality, compliance and training purposes.
Property features
- Rural Location
- Four Bedroom Detached Property
- Beautifully Presented
- Garage and Driveway
- Large l-Shaped Lounge
- Separate Dining Room
- South Facing Patio
- En-Suite to Principle Bedroom
Property description
Quote Ref: DP0213 when requesting further details of this beautifully presented four-bedroom detached property situated in a small village with farmland views and excellent family accommodation. The property includes an ample driveway and garage and two good-sized reception rooms along with four double bedrooms.
The property is entered via a solid door that leads you to the very welcoming hallway. The hallway has stairs rising to the first floor with an understairs cupboard housing the oil boiler and laminate wood flooring, a doorway leads into the sitting room. The sitting room is a very generous L-shape with a feature fireplace and wood burning stove, light floods in through the three windows and there is a handy storage cupboard as well. A door then leads through to the kitchen, a modern style set up with wall and base units with a Bosch oven and Russell Hobbs hob built in with extractor hood over, a single drainer sink unit with shower hose tap, space and plumbing for the washing machine and dishwasher. There is a central island with storage beneath and a breakfast bar all set on a tiled floor, a leaded light window overlooks the garden, and a door leads into the dining room and one to the rear patio. The dining room is a great addition to the home, a good size with leaded light patio doors to the garden and a feature fireplace with storage units either side.
On the first floor there is a great landing with a window seat overlooking the front aspects of the home, doors lead to all four bedrooms and the family bathroom. Bedroom one is the first of the double rooms with views over the garden, a range of built-in wardrobes and a door leading to the en-suite shower room. The en-suite has a modern fitted suite with a double enclosed shower with glass shower door, a vanity hand wash basin unit, and a low level flush wc all surrounded by fully tiled walls. Bedroom two sits at the front of the property overlooking the front views, a generous double room with radiator and a laminate wood floor. Bedroom three enjoys the rear views over the farmland to the back of the property, a double room with carpeted flooring. The family bathroom is again a modern suite with a tiled panel enclosed bath with shower over, a vanity hand wash basin and a low level flush wc surrounded by tiled walls and light from the velux ceiling window. Bedroom four completes the accommodation again big enough for a double bed and would make a generous office space.
Outside
To the front of the property there is a wood panel fence and hedgerow that offers a central gate to the lead to the front door. A path from here leads to the side garden which has a gravel pathway along the house and a lawned area with steppingstone path and some border planting. A wood panel fence secures the rear boundary and has a single path to the rear patio and to the driveway and parking area. The rear patio is a right sun trap, a south facing entertaining area ideal for barbeques and summer evenings listening to the stream that runs the south boundary behind the fence. There is path access to the east side of the plot where the oil tank can be found.
The driveway sits to the west of the plot with two parking areas divided by the detached garage. Parking for five cars, possibly six to include the garage.
Services:
Mains water and electricity. Private Drainage. Oil Fired Heating. Braintree Council Tax Band D.
Property info
For more information about this property, please contact
eXp World UK, WC2N on +44 1462 228653 * (local rate)
Disclaimer
Property descriptions and related information displayed on this page, with the exclusion of Running Costs data, are marketing materials provided by eXp World UK, and do not constitute property particulars. Please contact eXp World UK for full details and further information. The Running Costs data displayed on this page are provided by PrimeLocation to give an indication of potential running costs based on various data sources. PrimeLocation does not warrant or accept any responsibility for the accuracy or completeness of the property descriptions, related information or Running Costs data provided here.






































.png)
