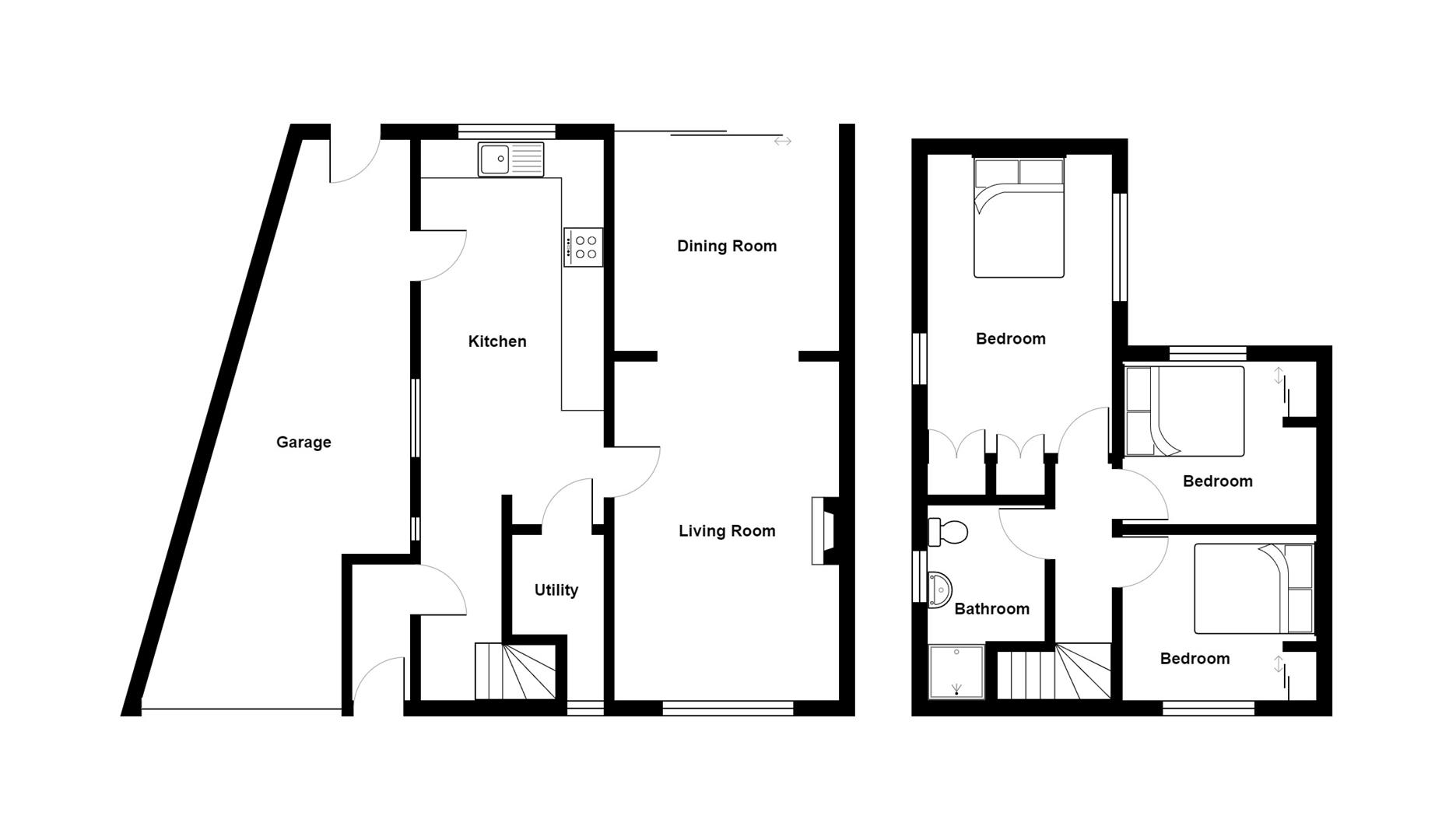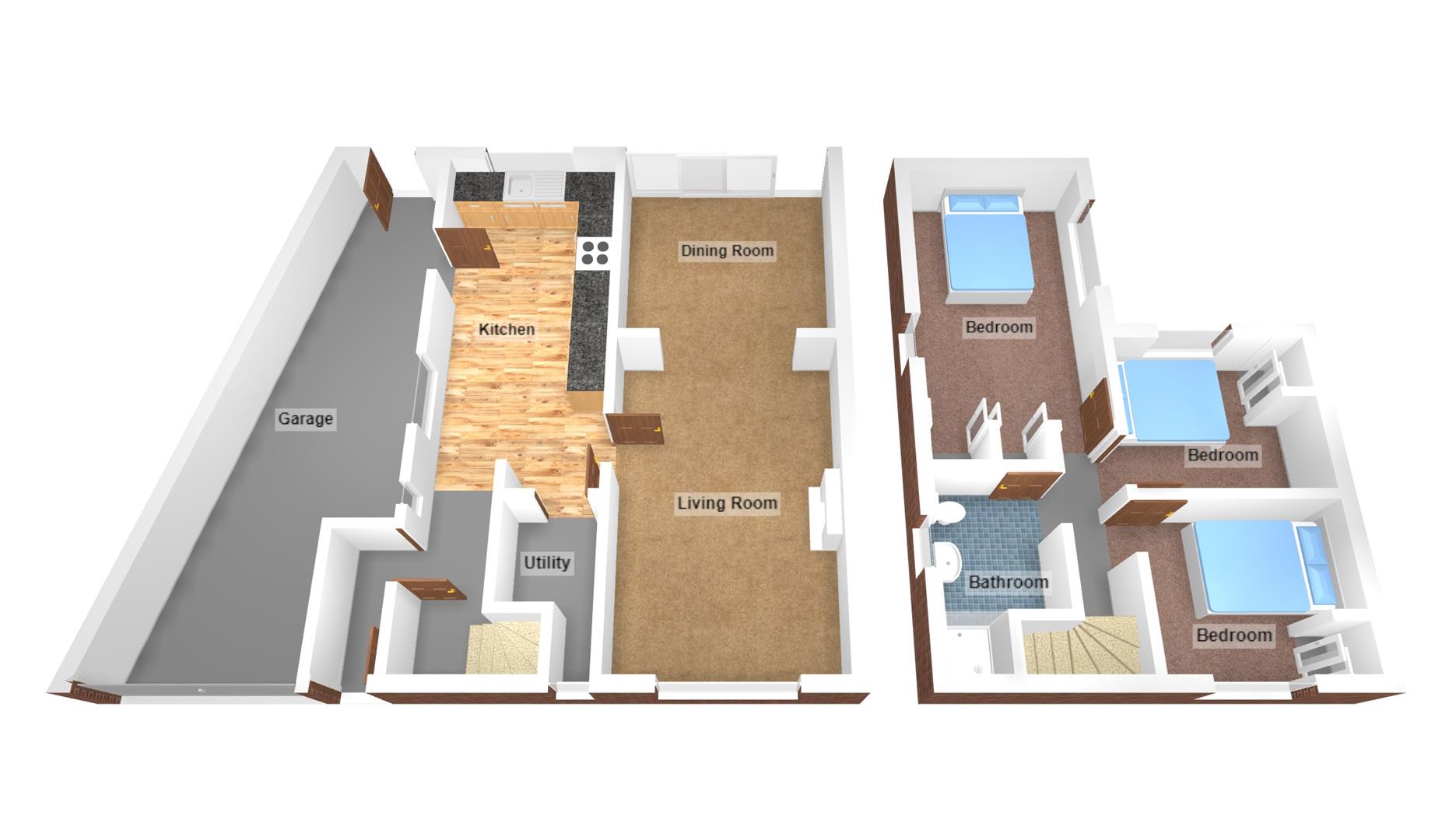Semi-detached house for sale in Links Road, Uphill, Weston-Super-Mare BS23
* Calls to this number will be recorded for quality, compliance and training purposes.
Property features
- No Onward Chain
- Very Sought After Location
- Three Bedroom
- Extended Living Spaces
- Garage
- Fantastic Views
- Close to Uphill Beach
- Lots of Potential
Property description
Hewlett Homes are pleased to bring to the market this unique opportunity to purchase a property on one of the most sought after roads in the village of Uphill. Just a stones throw away from Uphill Beach, Uphill Boat Yard and the historic Uphill Beacon, this property would make the perfect project for someone looking to add their own stamp onto a lovely family home. What the photos also wont be able to show you is the fantastic garden to this property, albeit currently slightly overgrown, with care and attention the new owner has the opportunity to have one of the largest and best gardens in the area!
Comprising in brief a kitchen, living room, dining room, utility room, three bedrooms and bathroom. Further benefits also include a large garage, off-road parking and a garden which has to be seen to be believed! There are also fantastic views to both the front and the rear, making this property extremely unique.
Contact us today to arrange your viewing!
Entrance Hall (2.90 x 1.20 (9'6" x 3'11"))
Access via front door into porch, then into entrance hall. Stairs leading from the ground floor to the first floor. Opening into kitchen.
Kitchen (5.27 x 2.71 (17'3" x 8'10"))
Access via entrance hall. Double glazed window to rear. Doors into utility, living room and garage. Range of wall and base units with worktop over. Inset sink with mixer tap. Integrated oven with hob and extractor over. Space and plumbing for dishwasher.
Living Room (4.85 x 3.33 (15'10" x 10'11"))
Access via kitchen. Double glazed window to front. Feature fireplace. TV point.
Dining Room (3.33 x 3.14 (10'11" x 10'3"))
Access via living room. Sliding doors leading out to rear garden.
Utility (2.37 x 1.36 (7'9" x 4'5"))
Access via kitchen. Space and plumbing for an appliance.
Landing
Stairs leading from the ground floor to the first floor. Doors into all bedrooms and bathroom.
Bedroom One (4.69 x 2.72 (15'4" x 8'11"))
Access via landing. Double glazed windows to 2x sides. Built in wardrobe. Cupboard enclosing boiler.
Bedroom Two (3.26 x 2.97 (10'8" x 9'8"))
Access via landing. Double glazed window to front. Built in wardrobe.
Bedroom Three (2.97 x 2.36 (9'8" x 7'8"))
Access via landing. Double glazed window to rear.
Bathroom (1.96 x 1.74 (6'5" x 5'8"))
Access via landing. Double glazed window to side. Walk in shower. Low level W/C. Wash hand basin.
Rear Garden
Very large rear garden which is accessed via the dining room or the garage. The garden is currently overgrown but is a very good size and could make a fantastic space. Patio area. Lawn area. Outbuilding.
Front Of Property
The front of the property allows off-road parking for 2/3 vehicles. Access to garage.
Garage (8.20 x 3.00 max (26'10" x 9'10" max))
Up and over door. Power and lighting.
Property info
For more information about this property, please contact
Hewlett Homes, BS23 on +44 1275 317382 * (local rate)
Disclaimer
Property descriptions and related information displayed on this page, with the exclusion of Running Costs data, are marketing materials provided by Hewlett Homes, and do not constitute property particulars. Please contact Hewlett Homes for full details and further information. The Running Costs data displayed on this page are provided by PrimeLocation to give an indication of potential running costs based on various data sources. PrimeLocation does not warrant or accept any responsibility for the accuracy or completeness of the property descriptions, related information or Running Costs data provided here.































.png)
