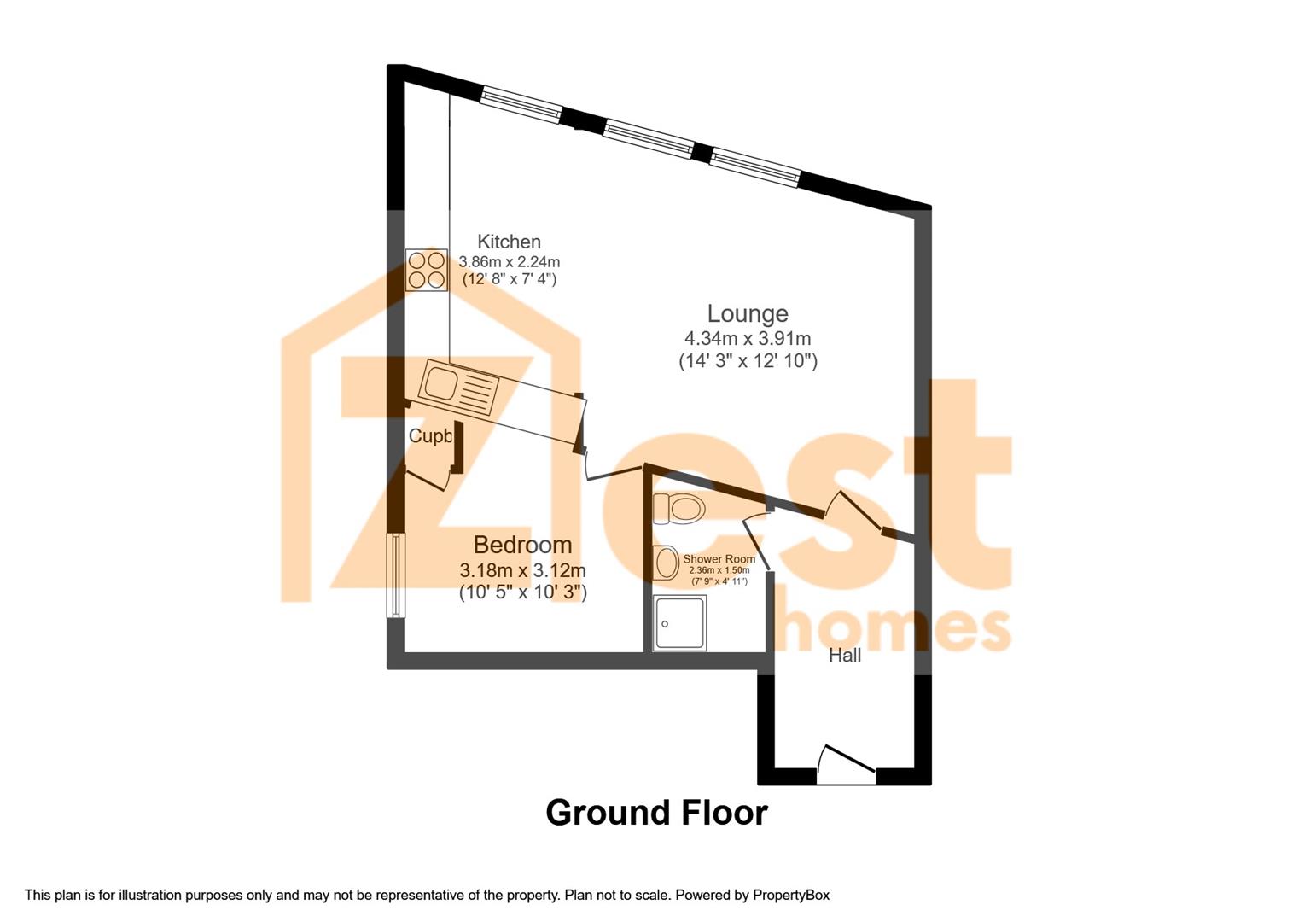Flat for sale in High Street, Herne Bay CT6
* Calls to this number will be recorded for quality, compliance and training purposes.
Property features
- Vacant Possession
- New Lease Being Created
- One Bedroom
- First Floor Flat
- EPC Rating D
- Open Plan Living/Kitchen
- Close To Seafront
- Call To View
- Walking Distance To Railway Station
Property description
Investment opportunity with this spacious one-bedroom first-floor flat situated a short walk from the seafront. The accommodation comprises an entrance hall, shower room, good size lounge/kitchen, and double bedroom. This property is ideally situated on Herne Bay High Street, with all amenities on your doorstep and a short walk from the seafront and railway station, which offers excellent links to London.
The property is currently let on an Assured Shorthold Tenancy - For further information, please do not hesitate to call us.
Property Information:
Price: £125,000
Tenure: Leasehold
159 years from 1st April 1989
125 Years remaining
Service Charge: £243.67PA @ 14.2% Share 23/24
Building Insurance Contribution @ 14.2% : £240.38 23/24
Ground Rent: £100
May 2023 Ground Rent is due to increase to £100.00 for the following 33 years and then £150.00 for the last 33 years.
Current Rental Potential: £725PCM
Council Tax Band: A
Description
Investment opportunity with this spacious one-bedroom first-floor flat situated a short walk from the seafront. The accommodation comprises an entrance hall, shower room, good size lounge/kitchen, and double bedroom. This property is ideally situated on Herne Bay High Street, with all amenities on your doorstep and a short walk from the seafront and railway station, which offers excellent links to London.
Photos to follow as currently being redecorated - Viewings now being booked.
Open Plan Living/Kitchen - 6.35m x 3.05m (20'10 x 10'29) - Laminate flooring, windows to front.
Opening into the kitchen area, range wall, and base units with work surfaces and tiled splashback. Inset hob and oven with extractor hood over. Door to bedroom.
Double Bedroom - 3.05m x 2.74m (10'40 x 9'29) - Window to side, electric wall mounted heater. Storage cupboard.
Shower Room - Shower cubicle, wash hand basin, WC.
Agents' Notes
1. Money Laundering Regulations: Please note all sellers and intended purchasers will receive an 'On Boarding' link to verify their identity. This is a legal requirement prior to a sale or purchase proceeding. 2. All measurements stated on our details and floorplans are approximate and, as such, can not be relied upon and do not form part of any contracts.3. Zest Homes have not tested any services, equipment, or appliances, and it is, therefore, the responsibility of any buyer/tenant to do so.4. Photographs and marketing material are produced as a guide only and legal advice should be sought to verify fixtures and fittings, planning, alterations, and lease details. 5. Zest Homes hold the copyright to all advertising material used to market this property. 6. It is the responsibility of the buyer to obtain verification of the legal title of the property via their solicitor.
Property info
For more information about this property, please contact
Zest, CT6 on +44 1227 319839 * (local rate)
Disclaimer
Property descriptions and related information displayed on this page, with the exclusion of Running Costs data, are marketing materials provided by Zest, and do not constitute property particulars. Please contact Zest for full details and further information. The Running Costs data displayed on this page are provided by PrimeLocation to give an indication of potential running costs based on various data sources. PrimeLocation does not warrant or accept any responsibility for the accuracy or completeness of the property descriptions, related information or Running Costs data provided here.




















.png)

