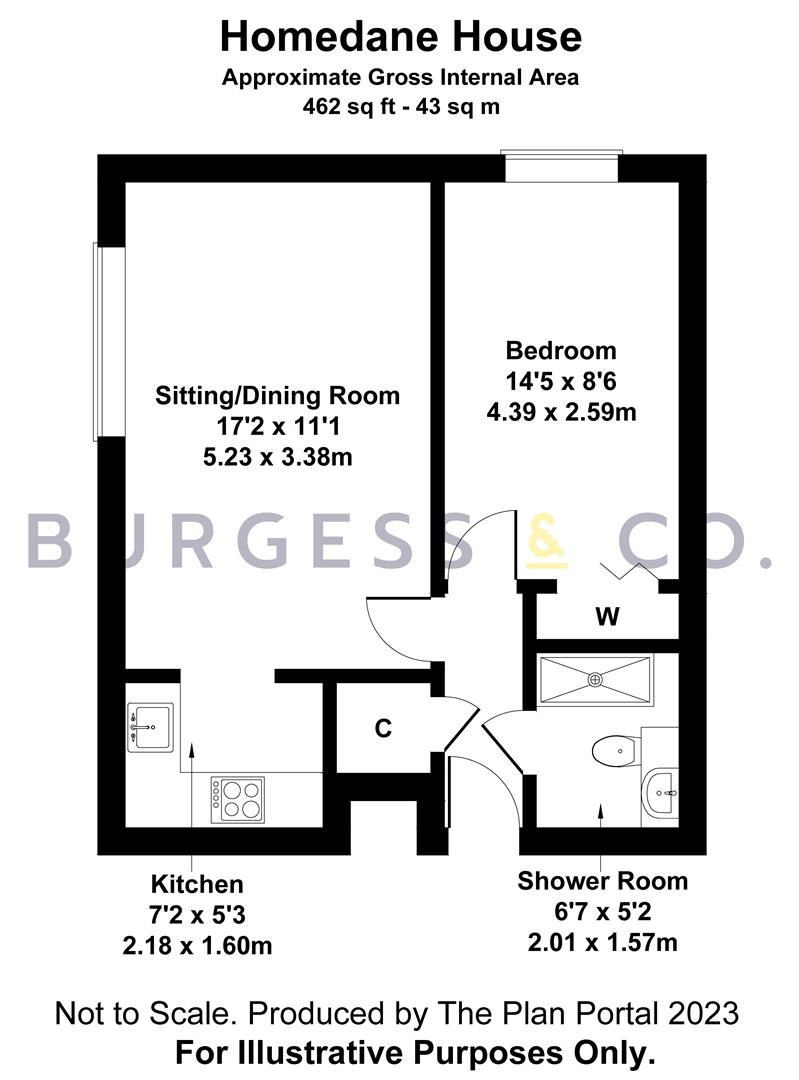Flat for sale in Denmark Place, Hastings TN34
* Calls to this number will be recorded for quality, compliance and training purposes.
Property features
- Retirement Apartment
- Recently Refuribshed
- Double Bedroom
- 17'2 Sitting Room
- Modern Kitchen Area
- Modern Shower Room
- Lift Service
- Communal Gardens
- No Onward Chain
Property description
Burgess & Co are delighted to bring to the market this newly refurbished one bedroom apartment which occupies part of the second floor of this popular retirement development for 60's and over. Ideally situated along Hastings seafront and within walking distance of the Town Centre with its range of shopping facilities, restaurants, mainline railway station and bus services. The accommodation comprises entrance hall, sitting/dining room, modern fitted kitchen, large double bedroom and modern fitted shower room. Further benefits include views across the communal gardens, a lift service to all floors, laundry room, drying area, residents lounge with kitchen and access to a sun terrace, parking [subject to availability] and bedroom suites which are available to guests. Viewing highly recommended by vendors sole agents.
Communal Entrance Hall
With stairs/lift to all floors.
Second Floor Landing
With private front door to
Entrance Hall
With entry phone system, smart call system, storage cupboard with meters, fuse box & water tank.
Sitting/Dining Room (5.23m x 3.38m (17'2 x 11'1))
With night storage heater, new carpets, pull cord system, feature electric fireplace, large double glazed tilt & turn window overlooking the communal garden. Opening to
Kitchen (2.18m x 1.60m (7'2 x 5'3))
Comprising matching range of wall & base units, worksurface, inset sink unit, inset electric hob & oven under, extractor hood over, space for fridge/freezer.
Bedroom (4.39m x 2.59m (14'5 x 8'6))
With electric heater, new carpets, built-in wardrobe, pull cord system, double glazed window to the side.
Shower Room (2.01m x 1.57m (6'7 x 5'2))
Comprising shower cubicle with electric shower, low level w.c, vanity unit with inset wash hand basin & mixer tap, wall mounted mirrored cupboard.
Outside
There are well maintained communal gardens.
Nb
There is a 99 year Lease from 1st September 1985. We have been informed by the sellers that the ground rent is £253.88 per annum and the annual service charge is £3,453.09. Council tax band: B
Property info
For more information about this property, please contact
Burgess & Co, TN40 on +44 1424 317815 * (local rate)
Disclaimer
Property descriptions and related information displayed on this page, with the exclusion of Running Costs data, are marketing materials provided by Burgess & Co, and do not constitute property particulars. Please contact Burgess & Co for full details and further information. The Running Costs data displayed on this page are provided by PrimeLocation to give an indication of potential running costs based on various data sources. PrimeLocation does not warrant or accept any responsibility for the accuracy or completeness of the property descriptions, related information or Running Costs data provided here.





















.png)

