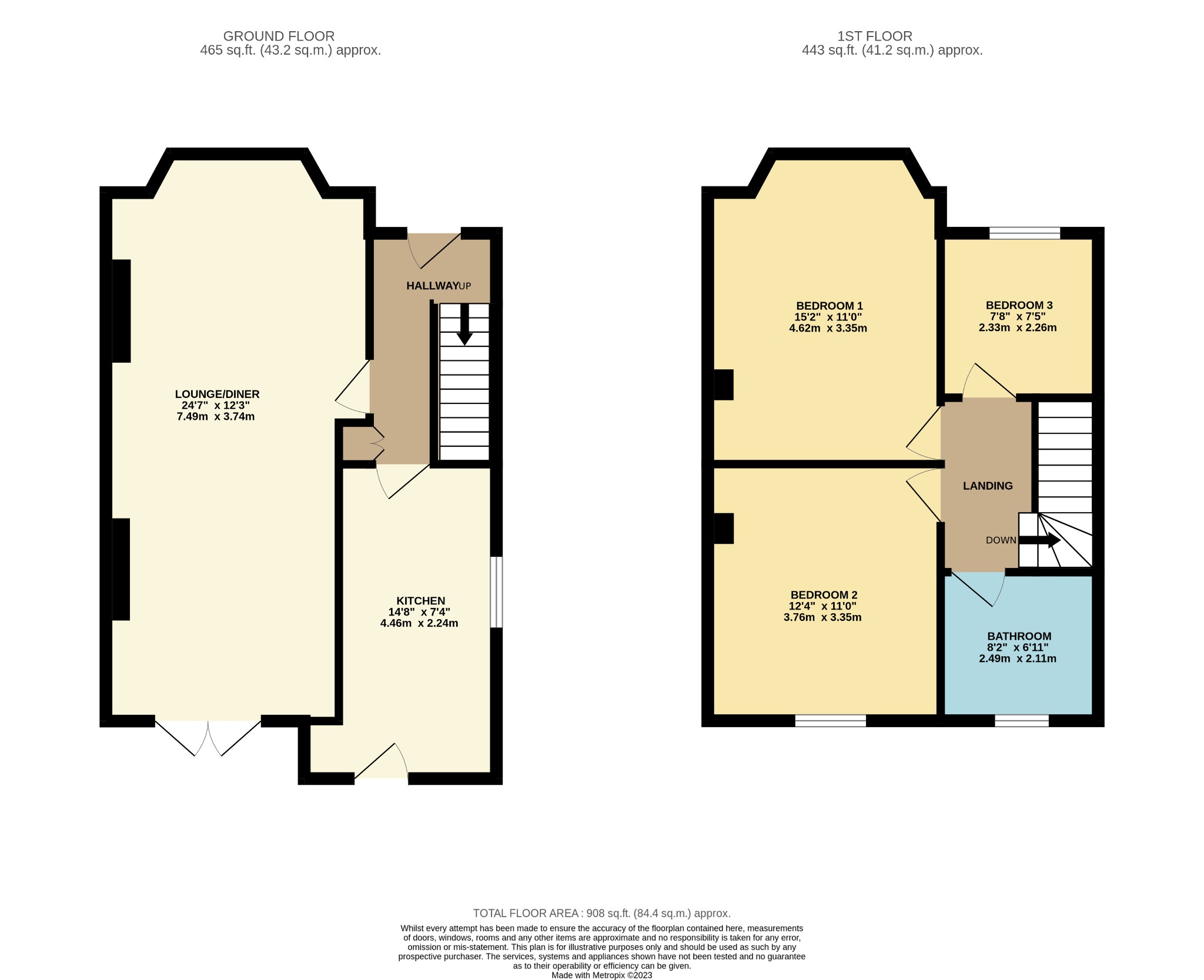Semi-detached house for sale in Thornwick Avenue, Willerby, Hull, East Riding Of Yorkshire HU10
* Calls to this number will be recorded for quality, compliance and training purposes.
Property features
- Immaculate Traditional Three Bedroom Semi-detached House
- Superb Private Westerly Rear Garden
- Cul-de-Sac Position
- Credit To Its Present Owners
- Off-road Parking
- Freehold
- Council Tax Band C
- EPC Rating D
Property description
Thornwick Avenue, Willerby, Hull, Hu10 6Lp Inviting Offers Between£280,000 - £290,000
Inviting offers between £280,000 - £290,000
Immaculate traditional three bedroom semi-detached house - superb private westerly rear garden - cul-de-sac position - credit to its present owners
Summary
Located at the bottom end of Thornwick Drive in a cul-de-sac, this superb traditional three bedroom semi-detached house is in move-in condition and is a credit to its present owners. The property benefits from gas central heating and UPVC double glazing and briefly comprises entrance hallway, through lounge/diner and fitted kitchen, to the first floor three bedrooms and bathroom, outside are low maintenance private gardens and off-road parking.
Location
The village of Willerby is situated some five miles west of the Hull City Centre and is perfectly positioned for access to both Hull City Centre and the A63/M62 motorway link. Good local shopping including Waitrose supermarket, public transportation and local schooling are all available nearby.
Accommodation
The property is arranged on two floors and briefly comprises as follows:
Entrance Hallway
With tiled flooring, underfloor heating and two storage cupboards.
Through Lounge/Diner
With oak flooring, bow window to the front elevation and French doors leading out to the rear garden.
Fitted Kitchen
With a range of modern gloss fitted floor units, wall cupboards and drawers, glacier white earthstone worktops, integrated double electric oven, hob and extractor hood, integrated dishwasher, integrated washer/dryer, integrated full height fridge/freezer, inset sink unit, full height storage cupboard housing the central heating boiler, tiled flooring and underfloor heating. The kitchen features an open plan aspect to the dining area with breakfast bar.
First Floor
Bedroom 1
With fitted wardrobes and laminate flooring.
Bedroom 2
With fitted wardrobes, dressing table unit and drawers and laminate flooring.
Bedroom 3
With laminate flooring.
Bathroom
With bath with plumbed rainhead shower plus further mixer shower, semi-pedestal wash hand basin, low level w.c., dual fuel vertical radiator, tiled flooring and underfloor heating.
Outside
To the front of the property is a partially mulched garden and a gravelled area providing extra off-road parking. A side driveway leads down to a further parking area and there is an electric car charger. The rear garden is a particular feature of the property enjoying a westerly aspect and very private being hard landscaped with a variety of pavers, pebbles and raised beds with artificial grass, two sheds, large rear patio and barbecue area with pergola and woodburning stove.
Central Heating
The property has the benefit of gas central heating.
Double Glazing
The property has the benefit of UPVC double glazing.
Tenure
The tenure of the property is freehold.
Council Tax
Council Tax is payable to the East Riding of Yorkshire Council. From verbal enquiries we are advised that the property is shown in the Council Tax Property Bandings List in Valuation Band C.*
Fixtures & Fittings
Certain fixtures and fittings may be purchased with the property but may be subject to separate negotiation as to price.
Disclaimer
*The agent has not had sight of confirmation documents and therefore the buyer is advised to obtain verification from their solicitor or surveyor.
Viewings
Strictly by appointment with the sole agents.
Mortgages
We will be pleased to offer expert advice regarding a mortgage for this property, details of which are available from our Willerby office on . Your home is at risk if you do not keep up repayments on a mortgage or other loan secured on it.
Valuation/Market Appraisal
Thinking of selling or struggling to sell your house? More people choose Beercocks in this region than any other agent. Book your free valuation now!
Property info
For more information about this property, please contact
Beercocks, HU10 on +44 1482 535551 * (local rate)
Disclaimer
Property descriptions and related information displayed on this page, with the exclusion of Running Costs data, are marketing materials provided by Beercocks, and do not constitute property particulars. Please contact Beercocks for full details and further information. The Running Costs data displayed on this page are provided by PrimeLocation to give an indication of potential running costs based on various data sources. PrimeLocation does not warrant or accept any responsibility for the accuracy or completeness of the property descriptions, related information or Running Costs data provided here.

























.png)

