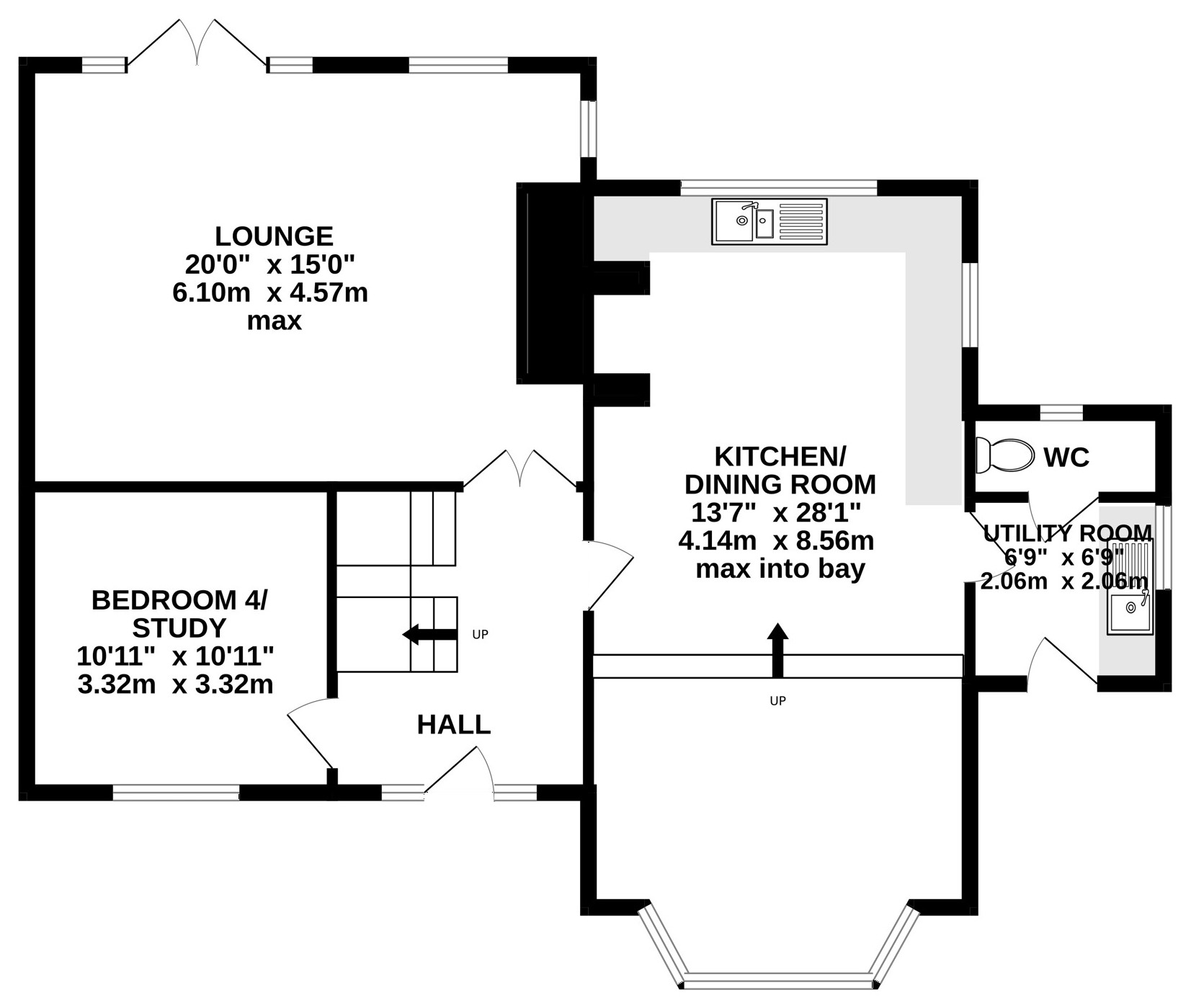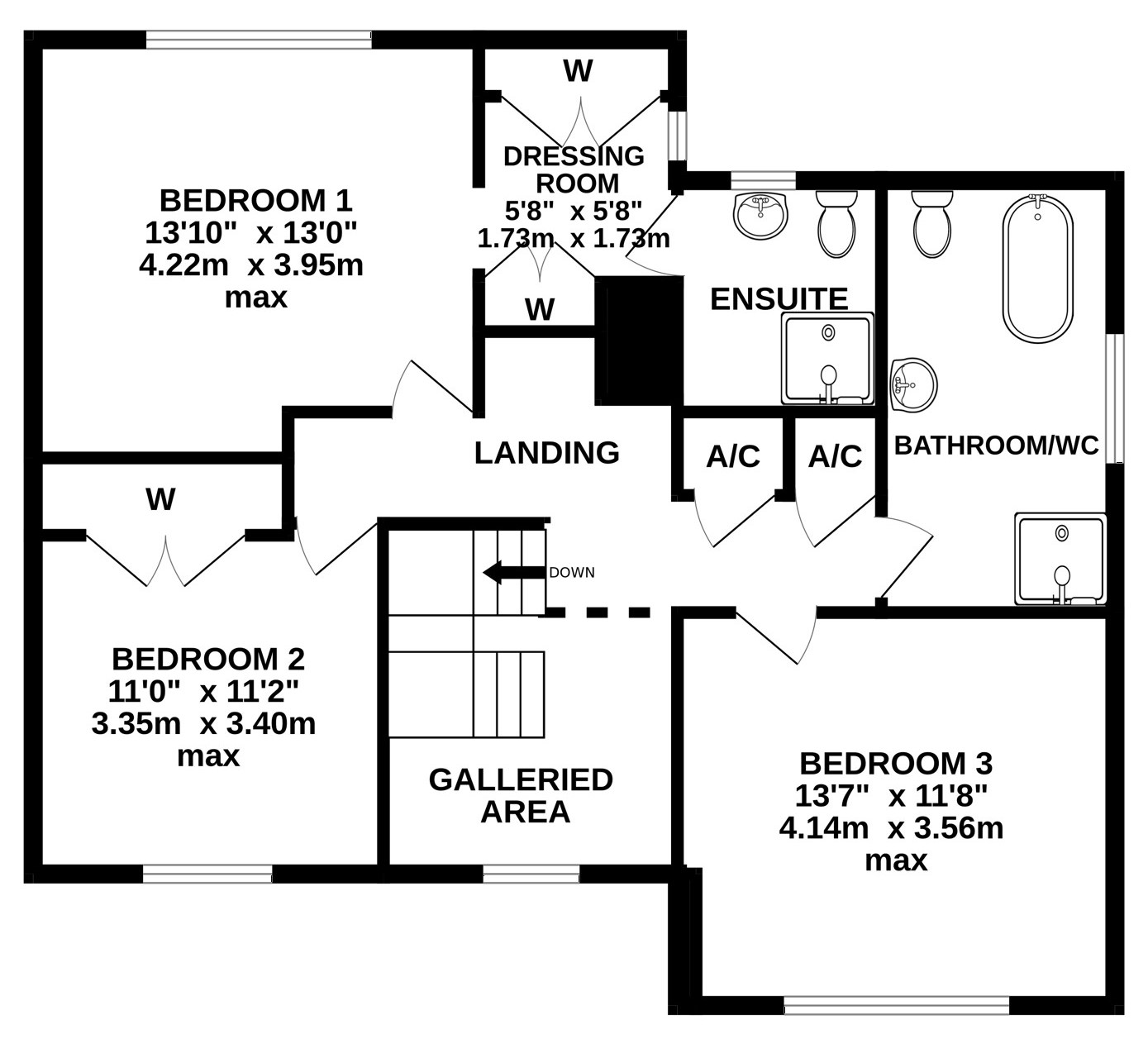Detached house for sale in Budge Meadows, Treburley, Launceston, Cornwall PL15
* Calls to this number will be recorded for quality, compliance and training purposes.
Property features
- Over 60s only under Homewise's lifetime lease plan
- Saving ranges from 8.5% to 59%
- The actual price you will pay depends on your age, personal circumstances and property criteria
- Call for a personalised quote or use the calculator on the Homewise website for an indicative saving
Property description
This property is offered at a reduced price for people aged over 60 through Homewise's Home for Life Plan. Through the Home for Life Plan, anyone aged over sixty can purchase a lifetime lease on this property which discounts the price from its full market value. The size of the discount you are entitled to depends on your age, personal circumstances and property criteria and could be anywhere between 8.5% and 59% from the property’s full market value. The above price is for guidance only. It’s based on our average discount and would be the estimated price payable by a 69-year-old single male. As such, the price you would pay could be higher or lower than this figure.
For more information or a personalised quote, just give us a call. Alternatively, if you are under 60 or would like to purchase this property without a Home for Life Plan at its full market price of £650,000, please contact Webbers.
Property description
Situated in Treburley village to the south of Launceston, this substantial three/four bedroom modern residence is set in approximately 0.4 of an acre of land. The home has a couple of useful sheds, along with a detached double garage and plenty of off road parking. EPC rating E.
This substantial and attractive detached family residence is known as Trenowyth House and is positioned on what were two building plots. It was constructed for our vendors over 25 years ago. Today this fine home has great appeal and highly flexible accommodation which would suit a variety of purchasers.
Beyond the spar dashed and brick external elevations lies the rooms which consist of a welcoming reception hall from where the staircase sweeps up to the large galleried landing. The reception rooms include a large light and airy dual aspect lounge which has double doors opening out to the rear garden. The room has an attractive brick fireplace with a wooden mantle and slate hearth with inset a multi fuel burner. The kitchen/dining room is a real family area as its open plan which is the perfect sociable atmosphere. The kitchen area has a slate floor and is well equipped with a wide range of units, cupboards and glass display cabinets, along with roll top granite effect worksurfaces. Included in the sale is a dishwasher and a gas fired Stanley which fires both the domestic hot water and central heating systems. The generous dining area has an attractive bay window and wooden floor. This room has beamed ceilings and downlighting. There is a large bedroom on the ground floor which could be used as a study if so required. Completing this level is a utility room and a WC.
On the first floor, all rooms are accessed off the attractive galleried landing. The master bedroom suite has a dressing area with two large double wardrobes and an en-suite shower room/WC. The remaining two double bedrooms have use of the luxuriously appointed family bathroom with a claw bath and separate modern tiled shower cubical. From the rear of the home extensive views can be enjoyed looking over surrounding farmland towards Kit Hill. The house has plenty of storage throughout and external windows and doors are UPVC double glazed.
One of the advantages is that within the extensive grounds there is planning permission to erect a day room off of the kitchen. Permission was granted on 23rd March 2021 under Cornwall Council application number PA21/00941. There is also lapsed planning permission for a detached three bedroom home where the double garage now stands. Permission for this was granted on 29th January 2014 under Cornwall Council application number PA13/11121. This makes the acquisition of Trenowyth House subject to new planning permissions, perfect for those who would like multi-generational living or those who would want to build and sell on the new house.
The gardens are large and mature and feature gravelled areas for alfresco dining during the warmer months whilst enjoying the far reaching views. There are many mature shrubs and bushes, a rockery and a selection of fruit trees. A block built kennel, along with a recently constructed large timer garage/store currently used for storage will remain and would make ideal storage for garden equipment. The gardens are bordered by mature trees, hedging and fencing.
The village of Treburley lies approximately six miles to the South of Launceston and boasts a country Public House/Restaurant and a Petrol Filling Station which also does car repairs. There is a County Primary School in the nearby village of Trekenner. The ancient former market town of Launceston boasts a range of shopping, commercial, educational and recreational facilities and lies adjacent to the A30 trunk road giving access to Truro and West Cornwall in one direction and Exeter and beyond in the opposite direction.
Kitchen/Dining Room 28'1" (8.56m) max x 13'7" (4.14m) max.
Utility Room 6'9" x 6'9" (2.06m x 2.06m).
Downstairs WC 6'11" x 2'11" (2.1m x 0.9m).
Lounge 15' max x 20' max (4.57m max x 6.1m max).
Bedroom 4/Study 10'11" x 10'11" (3.33m x 3.33m).
Bedroom 1 13' (3.96m) max x 13'10" (4.22m) max.
En-Suite 7'2" x 6'4" (2.18m x 1.93m).
Bedroom 2 10'9" (3.28m) min x 11' (3.35m) max.
Bedroom 3 11'8" (3.56m) max x 13'7" (4.14m) max.
Bathroom 13'5" x 7' (4.1m x 2.13m).
Double Garage 22'11" x 18'1" (6.99m x 5.5m).
Services Mains water, electricity, drainage and gas.
Tenure Freehold.
Viewing arrangements Strictly by appointment with the selling agent.
The information provided about this property does not constitute or form part of an offer or contract, nor may be it be regarded as representations. All interested parties must verify accuracy and your solicitor must verify tenure/lease information, fixtures & fittings and, where the property has been extended/converted, planning/building regulation consents. All dimensions are approximate and quoted for guidance only as are floor plans which are not to scale and their accuracy cannot be confirmed. Reference to appliances and/or services does not imply that they are necessarily in working order or fit for the purpose. Suitable as a retirement home.
For more information about this property, please contact
Homewise Ltd, BN11 on +44 1273 283174 * (local rate)
Disclaimer
Property descriptions and related information displayed on this page, with the exclusion of Running Costs data, are marketing materials provided by Homewise Ltd, and do not constitute property particulars. Please contact Homewise Ltd for full details and further information. The Running Costs data displayed on this page are provided by PrimeLocation to give an indication of potential running costs based on various data sources. PrimeLocation does not warrant or accept any responsibility for the accuracy or completeness of the property descriptions, related information or Running Costs data provided here.
































.png)