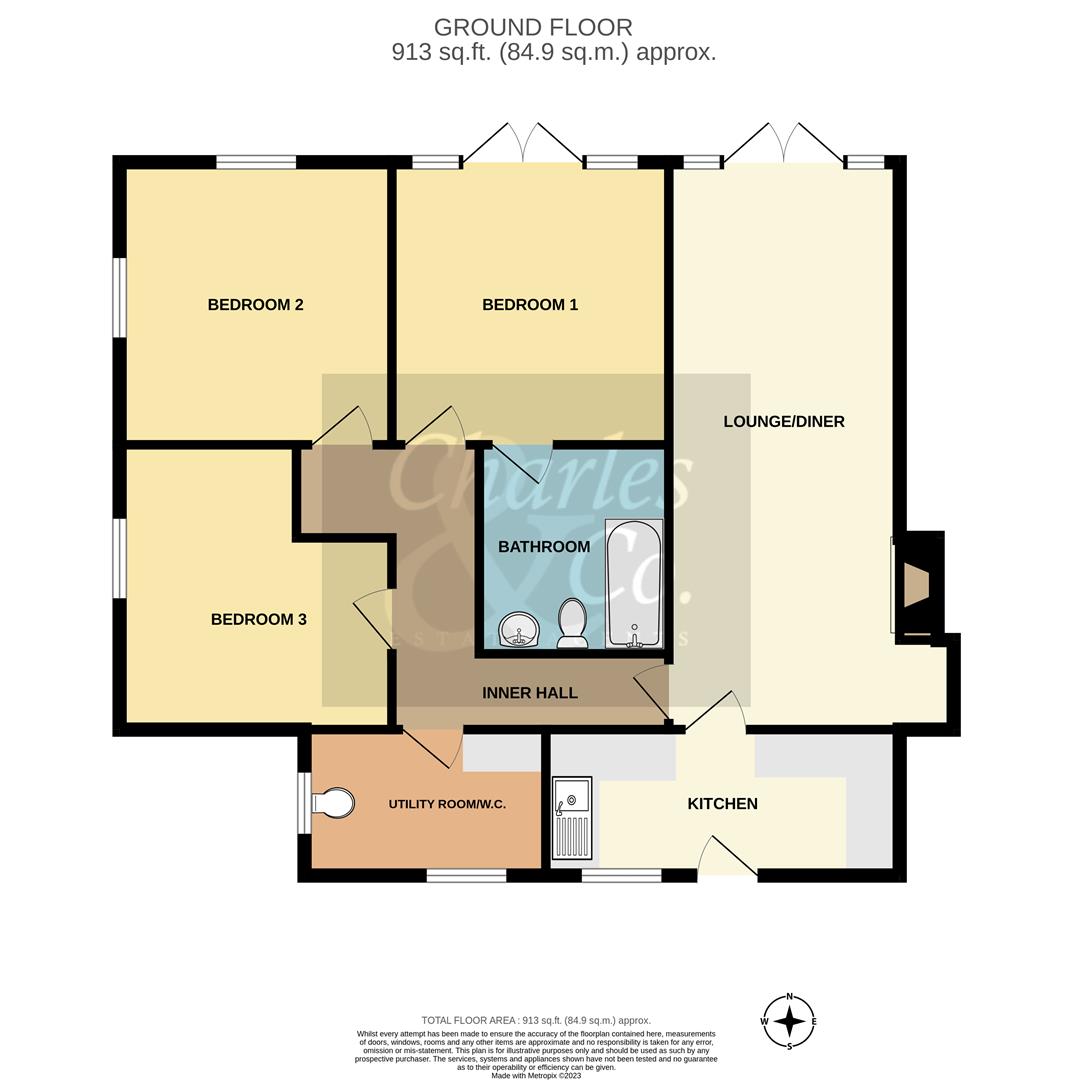Semi-detached bungalow for sale in Ivyhouse Lane, Hastings TN35
* Calls to this number will be recorded for quality, compliance and training purposes.
Property features
- Semi Detached Period Cottage
- Semi Rural Location
- Outstanding Views to the Rear
- Three Double Bedrooms
- 23'5 Living Room/Diner
- Family Bathroom/W.C
- Originates from Circa 1750
- Flexibility of Accommodation
- Off Road Parking
- To Be Sold Chain Free
Property description
A three double bedroom semi detached cottage situated on the northern outskirts of hastings in A semi rural location enjoying extensive and open views to the rear over adjoining countryside & paddocks.
This deceptive period property originates from the mid 18th Century and was latterly extended providing accommodation to include a 23'5 living room/diner with feature brick fireplace and French doors onto the rear gardens, three double bedrooms with a en-suite family bathroom/w.c (potential to make a Jack n Jill bathroom from the hallway), a 14'8 x 6'0 kitchen with separate adjoining utility room (could be made into one room, subject to consents) and the main bedroom also has French doors which lead out onto the rear decking with wonderful views beyond. In addition, there is a driveway to the front providing off road parking, side access and the rear gardens back onto open fields and paddocks with views beyond.
The cottage is also located close to local walks as well as The Ridge with access to local schools, Conquest Hospital, amenities in Ore Village and local bus services connecting to surrounding locations. The A21 is approximately 1 mile along The Ridge and connects to Tunbridge Wells and London. Hastings has its historic Old Town and sea front with mainline railway station to London.
Viewing is considered essential with Sole agent Charles & Co. To appreciate the layout which could be changed (subject to the necessary consents) to suit a buyers own preference and requirements.
Front Door Into
Kitchen (4.47m x 1.83m (14'8 x 6'0))
Worksurfaces extending to two sides with inset sink unit, floor mounted storage cupboards, space for appliances, window to front, original steps and threshold to living room/diner.
Living Room/Diner (7.14m x 2.90m plus recess (23'5 x 9'6 plus recess))
Feature fireplace with matching surround and hearth, storage area to recess (part of the original property) and French doors leading to the rear decking and overlooking gardens with views beyond.
Inner Hall
Being L Shaped with doors to bedrooms.
Bedroom One (3.56m x 3.45m (11'8 x 11'4))
With French doors and windows to either side leading to rear decking and gardens with views beyond.
Family Bathroom/W.C (2.39m x 2.34m (7'10 x 7'8))
Suite comprising panelled bath with mixer tap & shower attachment, vanity unit with inset wash basin, w.c and tiled walls.
Bedroom Two (3.56m x 3.40m (11'8 x 11'2))
Hatch to loft space and window to side.
Bedroom Three (3.45m x 3.43m (11'4 x 11'3))
Being dual aspect with views to the rear.
Utility Room/W, C (3.05m x 1.83m (10'0 x 6'0))
Worksurface extending to one side with inset single drainer sink unit, w.c and windows to front & side.
Outside
Front Garden
Being laid to lawn with flower & shrub beds, pathway to main entrance, access to side and off road parking for one vehicle.
Rear Garden
Raised decked area to the rear elevation enjoying views over the garden and across adjoining open fields and paddocks. The gardens are mainly laid to lawn with flowers & shrubs and an Oak tree, there are wonderful views from the gardens and they back onto a paddock enjoying an open aspect.
Property info
For more information about this property, please contact
Charles & Co, TN40 on +44 1424 317902 * (local rate)
Disclaimer
Property descriptions and related information displayed on this page, with the exclusion of Running Costs data, are marketing materials provided by Charles & Co, and do not constitute property particulars. Please contact Charles & Co for full details and further information. The Running Costs data displayed on this page are provided by PrimeLocation to give an indication of potential running costs based on various data sources. PrimeLocation does not warrant or accept any responsibility for the accuracy or completeness of the property descriptions, related information or Running Costs data provided here.
























.png)
