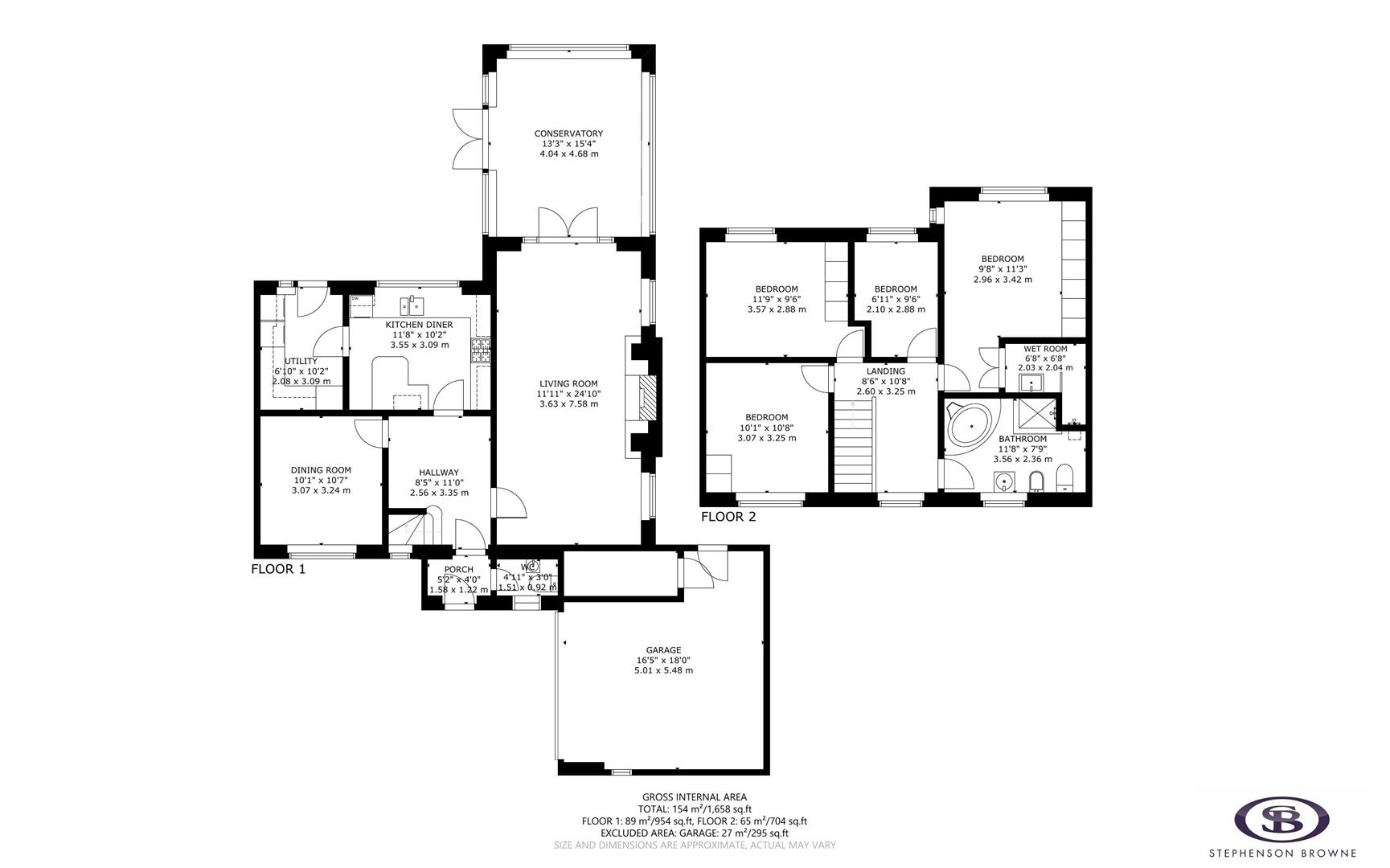Link-detached house for sale in Springs Bank, Old Mill Lane, Bagnall ST9
* Calls to this number will be recorded for quality, compliance and training purposes.
Property features
- Gorgeous Bespoke Country Home - Generous Proportions Throughout
- Large Lounge with Feature Log Burner Fireplace
- Sun Lounge with Spectacular Views Over Open Countryside
- Breakfast Dining Kitchen, Separate Utility Room and Downstairs WC
- Four Spacious Upstairs Bedrooms
- Five Piece Family Bathroom and Walk-In-Wetroom
- Gorgeous Private Enclosed Gardens with Patio Paving
- 1.6 Acres of Land With the Residence
- Ample Driveway Parking and Double Garage
- Exclusive Sought After Location
Property description
A true hidden gem nestled away in a quiet village of Bagnall, on the cusp of rolling green countryside and open air views. A bespoke designed, substantial linked-detached residence hosting generous proportions throughout.
Opening via a separate entrance porch, that also gives access to a useful downstairs WC, the home is centred by a spacious entrance hallway, where doors provide access to all the principal rooms and corner stairs lead up to the first floor. The home boasts a generously proportioned side/rear aspect lounge with a characterful brick hearth housing a log burning fire. The lounge opens through to a stunning sun lounge with incredible open country views. There is also a separate front aspect dining room and a fully fitted kitchen with integral appliances to include a fridge, freezer, dishwasher, electric oven, microwave and gas hob. Further to this, there is a very practical large separate utility room.
Upstairs, there are four very well sized bedrooms, with the principal suite hosting a large wet-room and set of fitted wardrobes, in addition to being dual aspect. The bedrooms are serviced by a high specification five piece family bathroom.
To the exterior, the home benefits from ample block paved driveway parking for multiple vehicles to the front aspect with mature shrubbed borders to the side. From the front, the driveway also gives direct access to a spacious double garage that further houses a large internal storage cupboard and benefits from side door access. The spectacular rear garden is fully enclosed by hedged and fenced borders, with a large patio area for outdoor entertaining in addition to a further patio area on the lower section of the garden. Beautiful open views towards woods and fields.
The property sits on a generous plot, with additional land to the rear most aspect which extends to a total of 1.6 acres, this leads right up to a brook bordering woodland and farmland.
Porch (1.58 x 1.22 (5'2" x 4'0"))
Entrance Hallway (3.35 x 2.56 (10'11" x 8'4"))
Downstairs Wc (1.51 x 0.92 (4'11" x 3'0"))
Kitchen Diner (3.55 x 3.09 (11'7" x 10'1"))
Utility Room (3.09 x 2.08 (10'1" x 6'9"))
Living Room (7.58 x 3.63 (24'10" x 11'10"))
Sun Lounge (4.68 x 4.04 (15'4" x 13'3"))
Dining Room (3.24 x 3.07 (10'7" x 10'0"))
Landing (3.25 x 2.60 (10'7" x 8'6"))
Bedroom One (3.42 x 2.96 (11'2" x 9'8"))
Bedroom One Walk-In-Wetroom
Bedroom Two (3.57 x 2.88 (11'8" x 9'5"))
Bedroom Three (3.25 x 3.07 (10'7" x 10'0"))
Bedroom Four (2.88 x 2.10 (9'5" x 6'10"))
Bathroom (3.56 x 2.36 (11'8" x 7'8"))
Double Garage (5.48 x 5.01 (17'11" x 16'5"))
Council Tax And Tenure Information
Council Borough: Staffordshire Moorlands
Council Tax Band: E
Tenure: Freehold
Agency Note
Agent Note regarding Title Register: Please be advised that we have not been able to obtain a copy of the title register with land registry - this does not conclude that the property is not registered however, we would advise you raise this point with a licensed conveyancer to avoid any potential delay with a purchase.
Under the Estate Agency Act 1979 and current RICS regulations, we advise that the seller of this property is a relative of an employee of Stephenson Browne Ltd.
Property info
For more information about this property, please contact
Stephenson Browne - Newcastle-Under-Lyme, ST5 on +44 1782 933703 * (local rate)
Disclaimer
Property descriptions and related information displayed on this page, with the exclusion of Running Costs data, are marketing materials provided by Stephenson Browne - Newcastle-Under-Lyme, and do not constitute property particulars. Please contact Stephenson Browne - Newcastle-Under-Lyme for full details and further information. The Running Costs data displayed on this page are provided by PrimeLocation to give an indication of potential running costs based on various data sources. PrimeLocation does not warrant or accept any responsibility for the accuracy or completeness of the property descriptions, related information or Running Costs data provided here.



















































.png)
