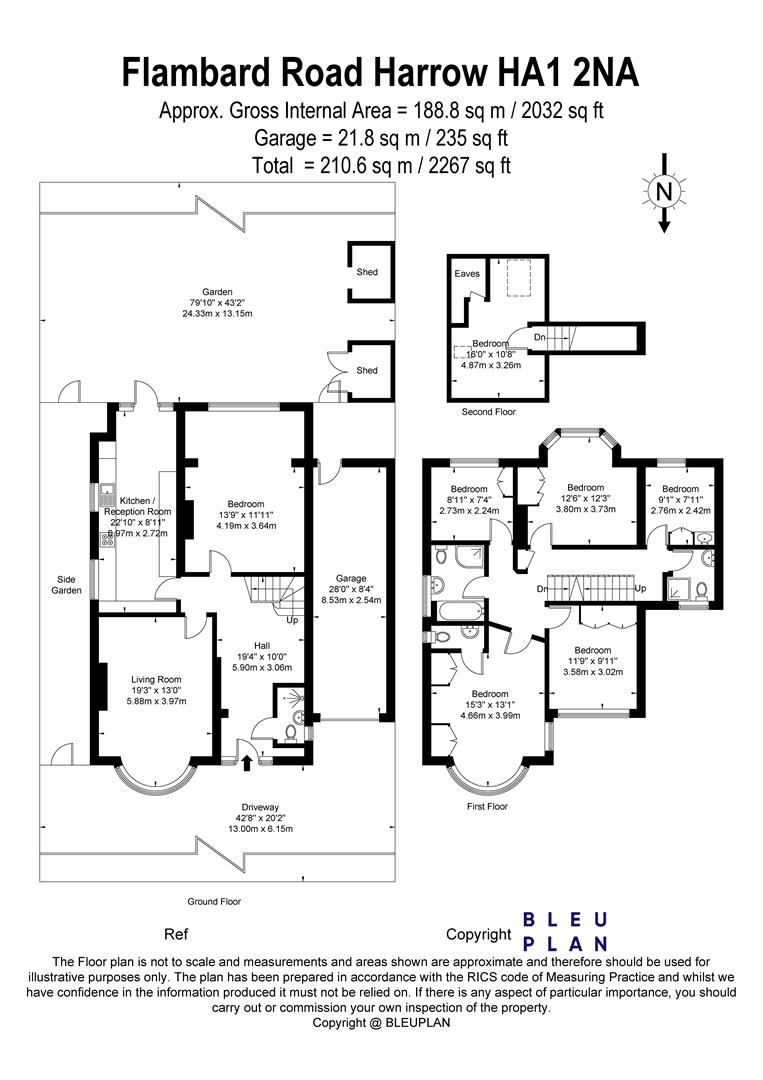Detached house for sale in Flambard Road, Harrow-On-The-Hill, Harrow HA1
* Calls to this number will be recorded for quality, compliance and training purposes.
Property features
- Over 2000 sq feet
- 5 bedroom detached family home
- Charm & character
- In need of modernisation
- Large garden
- 22'10 kitchen /breakfast room
- 19'3 X 13' lounge
- Own drive + ample parking
- Sought after road
- No upper chain
Property description
A Substantial 5 Bedroom, 2/3 reception room, 3 bathroom detached family home situated in a highly sought after road.
The property has been extended to the side & rear yet there is still further scope to extend (S.T.P.P).
The property briefly comprises two generous size reception rooms, with a 19'3 x 13' Lounge, and a 22'10 x 9' kitchen/ breakfast room with access to a large rear garden. Completing the ground floor is a downstairs shower room.
On the first floor are 3 double and two single bedrooms, the master comes with an en-suite plus two further bathrooms & a W.C.
The second floor offers useable loft space ideal for storage.
Benefits include double glazing, gas central heating, garage with own drive offering parking for several vehicles.
A number of good schools are in the locality including Saint Jerome Bilingual School. Shops, cafes and supermarkets are found on Kenton's High street or at St Ann's shopping Centre, only a few minutes away.
The property is conveniently situated for access to Northwick Park's Metropolitan Line Station as well as Kenton's Bakerloo Line/Overground Station and with Harrow's Metropolitan/Overground Line Station within easy walking distance.
Front Door
Entrance Hall
Reception Room
Reception Room
Kitchen/Breakfast Room
Downstairs Shower Room
First Floor Landing
Bedroom One
En Suite Bathroom
Bedroom Two
Bedroom Three
W.C
Bathroom
Family Bathroom
Bedroom Four
Bedroom Five
Stairs Leading To
Usable Loft Space
Outside
Workshop
Rear Garden- Decked Area Leading To Lawn
Front Of Property
Garage
Own Drive
Council Tax Band E
Property info
Floor Plan{2}10 Flambard Road (Id 14867).Jpg View original

For more information about this property, please contact
Wilson Hawkins, HA1 on +44 20 8022 6350 * (local rate)
Disclaimer
Property descriptions and related information displayed on this page, with the exclusion of Running Costs data, are marketing materials provided by Wilson Hawkins, and do not constitute property particulars. Please contact Wilson Hawkins for full details and further information. The Running Costs data displayed on this page are provided by PrimeLocation to give an indication of potential running costs based on various data sources. PrimeLocation does not warrant or accept any responsibility for the accuracy or completeness of the property descriptions, related information or Running Costs data provided here.




























.png)
