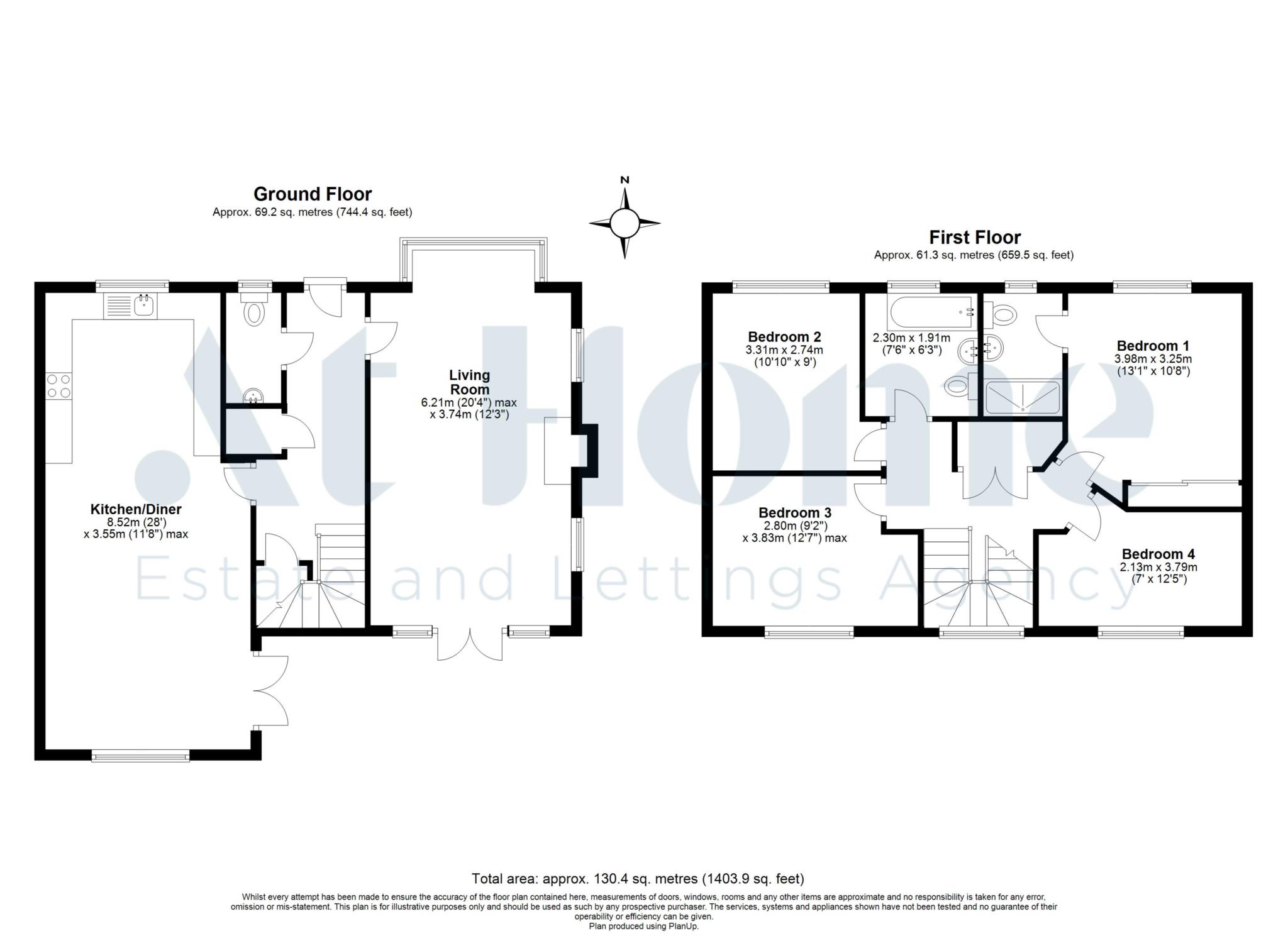Detached house for sale in Huntley Mews, Southwater RH13
* Calls to this number will be recorded for quality, compliance and training purposes.
Property features
- Beautifully built Berkeley home
- 4 Bedroom Detached
- Impressive Open plan family/dining/kitchen area
- Dual Aspect Lounge with Open Fire
- Principal bedroom with fitted wardrobe and en suite
- South Facing Corner Plot with a partially walled garden and bountiful screening trees
- Remainder of 10 year NHBC Buildmark Scheme
- Garage plus driveway parking for 2-3 cars
Property description
Location, location, location! Countryside walks, easy access to the village centre, primary, infant schools and nurseries, country park, cricket club, and charming pubs. This Berkeley built 4 bedroom home is a lifestyle move and on a sought after development.
- South Facing Corner Plot with walled garden and screening trees for complete privacy
- Beautifully built Berkeley home
- 4 Double Bedrooms
- Open plan family/dining/kitchen area
- Triple Aspect Lounge with an open fire
- Principal bedroom with fitted wardrobe and en-suite
- Garage plus driveway parking for 2-3 cars
- Remainder of 10 year NHBC Buildmark Scheme
the dream: This home offers a lot for any growing or mature family, most notably the location. It is so conveniently located which means you could consider removing a car from the household as the infant and junior schools, buses for Horsham train station (with London bound trains) and Gatwick, convenience stores, village centre, pubs and restaurants are all within a very short walk.
Further features of this home are the aesthetics of being set back slightly with a shared private drive for just yourselves and your new neighbour, a private, South facing garden, a garage, parking for 2 to 3 cars on your private drive and lots of visitor parking on the road. This home is immaculately presented and we'd encourage you to view quickly.
Property: Entrance hall is open, light and spacious. On the left is the triple aspect living room with fireplace (just one of 2 properties onn this exclusive development to benefit from a working fireplace, thus perfect for Winters). To the right is a a WC, followed by a cupboard for utilities and then the kitchen/diner/family area.
The kitchen/diner family area is a really sociable space, offering integrated appliances and French door access into the garden; the perfect place to socialise or spend family time whilst cooking/entertaining.
Upstairs has a large and light landing, large double airing/storage cupboard, and 4 double bedrooms. The principle bedroom offers an en-suite walk in shower room and built in wardrobes.
Outside: The garden is perfectly south facing, private and has access via 2 french doors and a gate to the side of the driveway.
For those commuting, London-bound train lines at Horsham and Christs Hospital are within quick reach, and regular buses to Horsham provide added convenience. Plus, road access to Gatwick, Brighton and Hove, the A281, A24, and M23 is swift and hassle free.
Broadacres does have management charges to the estate.
Notice
Agents note: We are pleased to offer our customers a range of additional services to help them with moving home. None of these services are obligatory and you are free to use service providers of your choice. Current regulations require all estate agents to inform their customers of the fees they earn for recommending third party services. If you choose to use a service provider recommended by At Home Estate and Lettings Agency, details of all referral fees will be provided by ourselves and the provider. If you decide to use any of our services, please be assured that this will not increase the fees you pay to our service providers, which remain as quoted directly to you.
Please note we have not tested any apparatus, fixtures, fittings, or services. Interested parties must undertake their own investigation into the working order of these items. All measurements are approximate and photographs provided for guidance only.
Property info
For more information about this property, please contact
At Home Estate and Lettings Agency, RH12 on +44 1403 453724 * (local rate)
Disclaimer
Property descriptions and related information displayed on this page, with the exclusion of Running Costs data, are marketing materials provided by At Home Estate and Lettings Agency, and do not constitute property particulars. Please contact At Home Estate and Lettings Agency for full details and further information. The Running Costs data displayed on this page are provided by PrimeLocation to give an indication of potential running costs based on various data sources. PrimeLocation does not warrant or accept any responsibility for the accuracy or completeness of the property descriptions, related information or Running Costs data provided here.

































.png)
