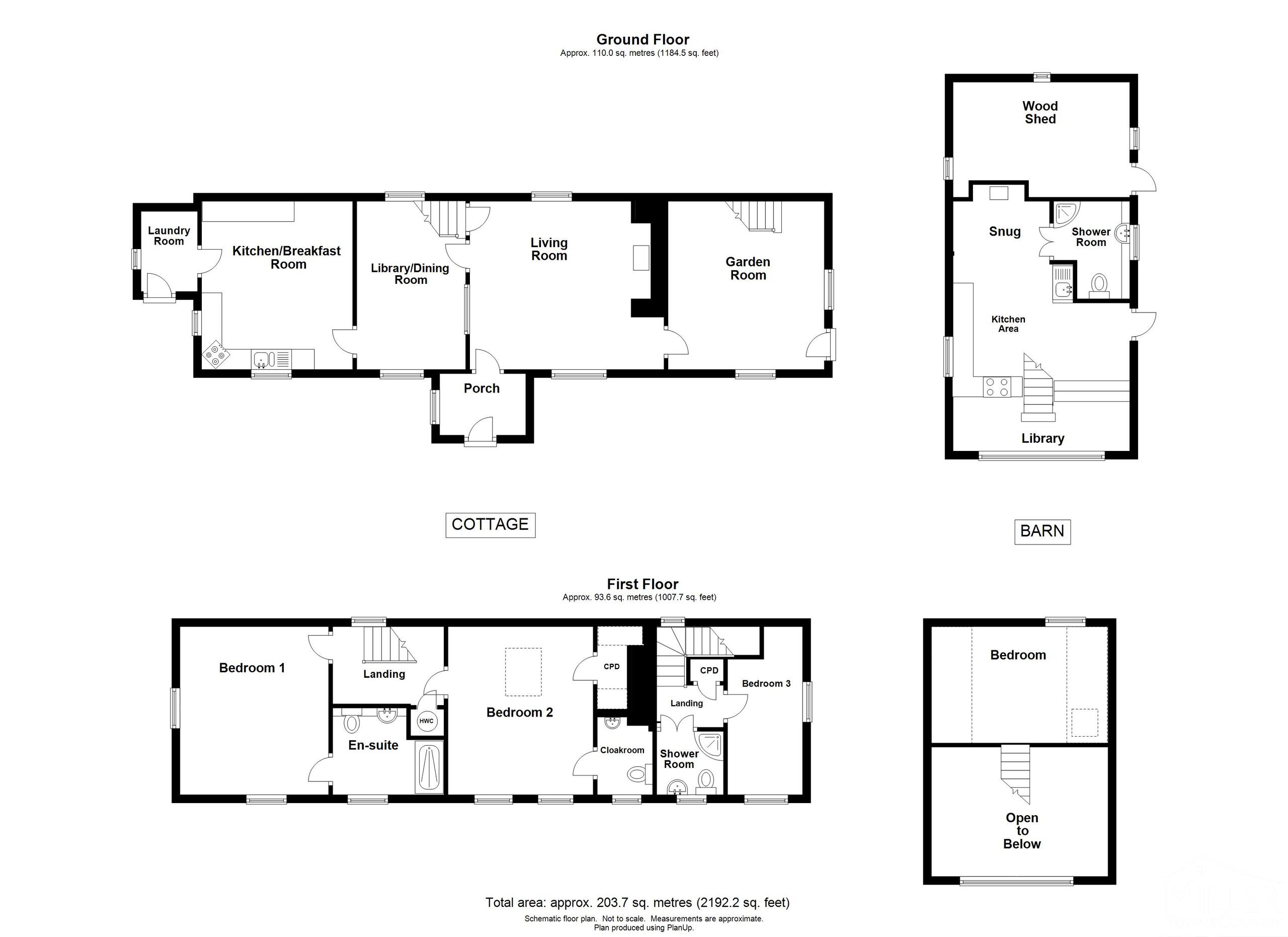Cottage for sale in Ashreigney, Chulmleigh, Devon EX18
* Calls to this number will be recorded for quality, compliance and training purposes.
Property features
- Immaculate 3 Bedroom Cottage and 1 Bedroom Annexe
- Private & Secluded; No Near Neighbours
- Peaceful Off-Road Location
- Abundance of Wildlife and Gorgeous Night Skies
- Versatile Living Space Allowing for Multi-Generational Living
- Fully modernised over recent years
Property description
Tastefully and sympathetically restored cottage and recently converted barn annexe situated in an idyllic rural location. Outside are lovely lawned gardens and mature beds with shrubs, trees and seasonal flowers. The property is surrounded on all sides by countryside and is away from the hustle and bustle of town but within easy striking distance of the popular village of Winkleigh and its amenities. This cottage and annexe will appeal to those looking for the tranquillity of a rural location, and accommodation finished to a very high standard.
The property is located 1 mile from the small village of Ashreigney, which has an active village hall and vibrant community. Winkleigh, with its pubs, shops, post office, cidery, doctors’ surgery, cafes and an Ofsted-rated “Good” primary school is only 5 miles away, while the small town of Chulmleigh is only 5.5 miles away. The spectacular North Devon coast is under one hour’s drive away.
Accommodation - Cottage
This unlisted cottage is believed to be about 200 years old, and has been extended over the years to create a spacious home. The cottage retains many character features, including exposed beams and an original inglenook, while also having all of the modern conveniences to make life comfortable, including oil-fired central heating.
The ground floor includes a spacious porch leading to 3 separate dual aspect reception rooms flooded with natural light, with the living room enjoying an attractive and efficient wood burner, which is a central feature. Also on the ground floor is a modern fitted kitchen that blends old world charm with clean, sleek lines, plus a laundry / boot room with a stable door to the exterior.
Upstairs are 3 light and bright double bedrooms, 2 of which have en-suite shower rooms, while the 3rd has an en-suite cloakroom.
Accommodation - Annexe
The detached barn conversion provides ancillary accommodation to the cottage. It is believed to be over 250 years old and retains many original features. It is a spectacular space that was converted by the current owners just a few years ago.
On the ground floor are a fully-fitted kitchen, snug with inglenook and wood burner, shower room and library with a double height green oak window. On the mezzanine is a double bedroom with fitted cupboards and splendid views from the oak window.
The annexe would be ideal for a variety of uses including as a separate space for teenagers, elderly relatives, guests, home office and more.
Outside
The property is situated at the end of a private country track. The cottage and barn annexe have a gated entry off this, which leads to a courtyard with parking for 2-3 cars.
The cottage enjoys south-facing wraparound gardens to two sides, which are partially laid to lawn and also contain extensive shrub and flower beds, along with a wide variety of native trees. There are serene seating areas that allow one to soak up all that nature has to offer.
Wildlife visitors are a particular feature of this property - the current owners have observed roe deer, foxes, badgers, sparrowhawks, swallows and swifts with their impressive aerobatic displays, song birds, rabbits, hares and more. There is also a potting shed (12’0” x 10’0”) with plenty of space for tools, potting and storage. In addition there is a large woodshed (13’4” x 8’5”) attached to the annexe, providing further storage for logs and tools.
Cottage
Entrance Porch (2.15 m x 1.52 m (7'1" x 5'0"))
Living Room (4.96 m x 4.01 m (16'3" x 13'2"))
Library / Dining Room (4.02 m x 2.81 m (13'2" x 9'3"))
Kitchen (4.06 m x 3.84 m (13'4" x 12'7"))
Laundry (2.02 m x 1.54 m (6'8" x 5'1"))
Garden Room (4.42 m x 4.01 m (14'6" x 13'2"))
Bedroom 1 (4.27 m x 3.94 m (14'0" x 12'11"))
En-Suite Shower Room (2.82 m x 2.06 m (9'3" x 6'9"))
Bedroom 2 (4.05 m x 3.16 m (13'3" x 10'4"))
En-Suite Cloakroom (1.57 m x 1.52 m (5'2" x 5'0"))
Bedroom 3 (4.42 m x 2.20 m (14'6" x 7'3"))
Shower Room (1.77 m x 1.72 m (5'10" x 5'8"))
Barn Annexe
Living Area (6.27 m x 4.13 m (20'7" x 13'7"))
Bedroom (4.27 m x 3.00 m (14'0" x 9'10"))
Outside
Potting Shed (3.66 m x 3.05 m (12'0" x 10'0"))
Wood Store (4.05 m x 2.56 m (13'3" x 8'5"))
Property info
For more information about this property, please contact
Miller Town & Country, EX20 on +44 1837 334003 * (local rate)
Disclaimer
Property descriptions and related information displayed on this page, with the exclusion of Running Costs data, are marketing materials provided by Miller Town & Country, and do not constitute property particulars. Please contact Miller Town & Country for full details and further information. The Running Costs data displayed on this page are provided by PrimeLocation to give an indication of potential running costs based on various data sources. PrimeLocation does not warrant or accept any responsibility for the accuracy or completeness of the property descriptions, related information or Running Costs data provided here.








































.png)


