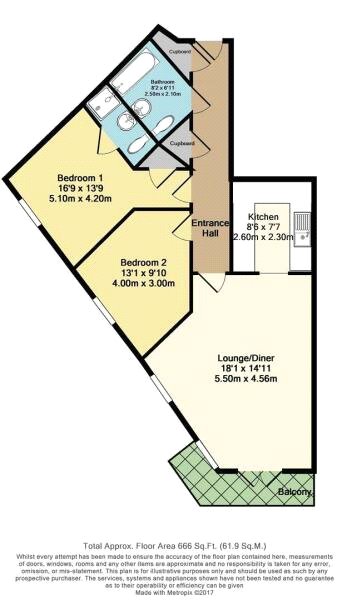Flat for sale in Bessborough House, Carmichael Avenue, Greenhithe, Kent DA9
* Calls to this number will be recorded for quality, compliance and training purposes.
Property features
- Two bedrooms
- Beautifully presented
- En-suite
- River views
- Balcony
- Parking
Property description
Robinson Jackson are proud to present a stunning two-bedroom 4th floor apartment in the highly desirable Ingress Park situated in Greenhithe. This beautifully presented residence offers captivating direct river views creating a serene atmosphere. With an en-suite, balcony, and open plan living, this apartment seamlessly combines comfort and elegance.
Convenience is at your doorstep, with allocated parking for hassle-free parking and easy access to Greenhithe Station and the renowned Bluewater shopping centre.
Exterior
Parking: One allocated parking space.
Private Balcony: Wrap around decked balcony with direct river views.
Key terms
Dartford Borough Council - Tax Band D
Total floor area: 64 sq. Metres
Leasehold Information:
Remaining term on lease: 975 Years
Current annual ground rent: £300pa
Current annual service charge: £2600pa
(All information regarding lease term and service charges have been provided by the seller and should be verified by your solicitor).
Lounge Area: (18' 1" x 16' 1" (5.5m x 4.9m))
Double glazed window. Double glazed door leading to balcony. Radiator. Laminate flooring.
Kitchen: (8' 8" x 7' 8" (2.64m x 2.34m))
Range of matching wall and base units with complimentary work surface over. Stainless steel sink with drainer. Integrated electric oven, hob and extractor. Integrated fridge freezer. Spotlights. Laminate flooring.
Bedroom One: (16' 9" x 13' 8" (5.1m x 4.17m))
Double glazed window. Radiator. Carpet.
Ensuite:
Low level WC. Wash hand basin. Shower cubicle. Heated towel rail. Part tiled walls. Spotlights. Tiled flooring.
Bedroom Two: (13' 3" x 9' 11" (4.04m x 3.02m))
Double glazed window. Radiator. Carpet.
Bathroom: (8' 1" x 6' 10" (2.46m x 2.08m))
Low level WC. Wash hand basin. Panelled bath with fitted shower. Heated towel rail. Part tiled walls. Spotlights. Tiled flooring.
Property info
For more information about this property, please contact
Robinson Jackson - Swanscombe, DA10 on +44 1322 352181 * (local rate)
Disclaimer
Property descriptions and related information displayed on this page, with the exclusion of Running Costs data, are marketing materials provided by Robinson Jackson - Swanscombe, and do not constitute property particulars. Please contact Robinson Jackson - Swanscombe for full details and further information. The Running Costs data displayed on this page are provided by PrimeLocation to give an indication of potential running costs based on various data sources. PrimeLocation does not warrant or accept any responsibility for the accuracy or completeness of the property descriptions, related information or Running Costs data provided here.



























.png)

