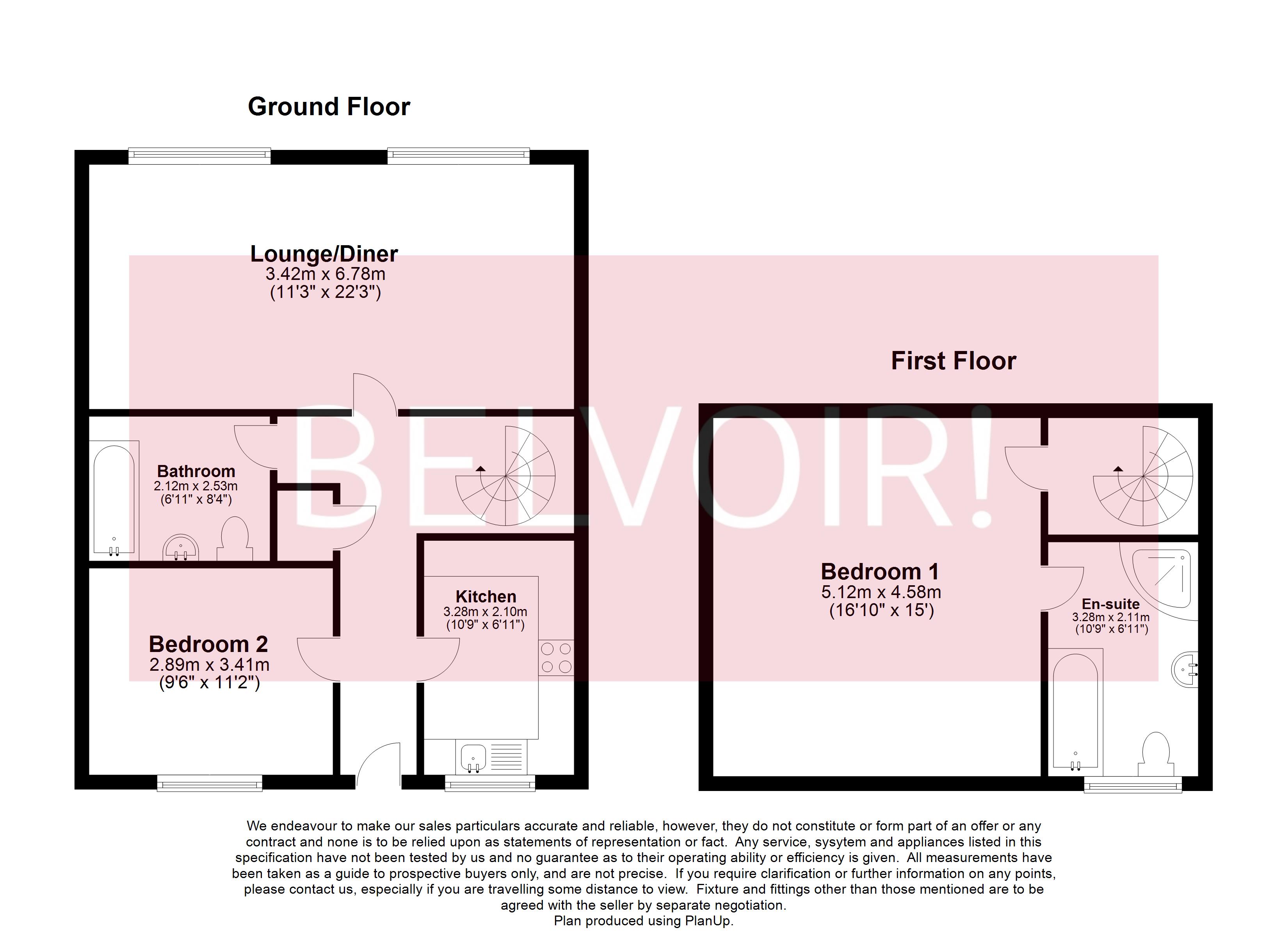Flat for sale in Aldbourne Road, Coventry CV1
* Calls to this number will be recorded for quality, compliance and training purposes.
Property features
- Duplex Apartment
- Modern Living
- Two Bedrooms
- Canal Views
Property description
Offered to market with no onward chain is this wonderful 'nearly new' duplex apartment which provides modern accommodation with uninterrupted views over Coventry. The bright & airy living space enjoys engineered wood flooring throughout, full height aluminium windows, vaulted ceilings & canal views. The ground floor provides a fully fitted kitchen with some integrated appliances, with ample cupboard & work surface, double guest bedroom which is completed by a classic three-piece bathroom with shower over & backlit wall mounted mirror. The 16' master bedroom is located up a spiral staircase & enjoys a larger than average en suite bathroom with double shower enclosure & panelled bath. The master bedroom also enjoys a mezzanine overlooking the living accommodation. The property also benefits from electric entrance gate, allocated parking, video entrance, elevator, stairs to all & service stairs. EPC Rating C.
EPC rating: C. Council tax band: C, Tenure: Leasehold, Annual ground rent: £100, Annual service charge: £4382, Service charge description: Lease - 125 years from 29 September 2009
As of January 2024 Ground Rent £50 half yearly
Service/Maintenance Charge £2191 per 6 months (estimated for the year £4382 pa) - reviewed 6 monthly, Length of lease (remaining): 110 years 8 months
Communal Entrance
Electric fob gated entrance, communal parking, video entry, stairs to all floors, elevator to all floors, service stair way.
Entrance Hall
Video telecom system, airing cupboard, engineered wood flooring, electric heating, spiral staircase to first floor
Kitchen (2.10m x 3.28m (6'11" x 10'10"))
Double glazed window to front. Kitchen comprising of wall and base units, granite work surfaces over, stainless steel sink with drainer, electric hob, electric oven, cooker hood over, space for washing machine, integrated slimline dishwasher, integrated fridge/freezer, engineered wood flooring.
Lounge/Diner (3.42m x 6.78m (11'2" x 22'2"))
Vaulted ceiling. Full height aluminium double glazed windows with Juliette balcony, engineered wood flooring, electric heating, canal view.
Bedroom Two (2.89m x 3.41m (9'6" x 11'2"))
Double glazed window to front, carpet to flooring, electric heating, TV point.
Bathroom (2.12m x 2.53m (7'0" x 8'4"))
Panelled bath, mains shower over, low level WC, wall mounted wash hand basin, part tiled walls, heated towel rail, extractor fan, vinyl to flooring.
First Floor Landing
Carpet to flooring, spiral staircase descending to ground floor.
Bedroom One (4.58m x 5.12m (15'0" x 16'10"))
Mezzanine level looking over living accommodation, carpet to flooring, electric heating, TV point.
En Suite (2.11m x 3.28m (6'11" x 10'10"))
Double glazed window to rear, double corner shower enclosure, panelled bath, mixer tap, pedestal wash hand basin, heated towel rail, extractor fan, shave point, vinyl to flooring.
Agents Notes
Sold As Seen
eicr valid until Feb 2026
Lease - 125 years from 29 September 2009
As of January 2024 Ground Rent £50 half yearly
Service/Maintenance Charge £2191 per 6 months (estimated for the year £4382 pa) - reviewed 6 monthly
Property info
For more information about this property, please contact
Belvoir, NN17 on +44 1536 425849 * (local rate)
Disclaimer
Property descriptions and related information displayed on this page, with the exclusion of Running Costs data, are marketing materials provided by Belvoir, and do not constitute property particulars. Please contact Belvoir for full details and further information. The Running Costs data displayed on this page are provided by PrimeLocation to give an indication of potential running costs based on various data sources. PrimeLocation does not warrant or accept any responsibility for the accuracy or completeness of the property descriptions, related information or Running Costs data provided here.



























.png)
